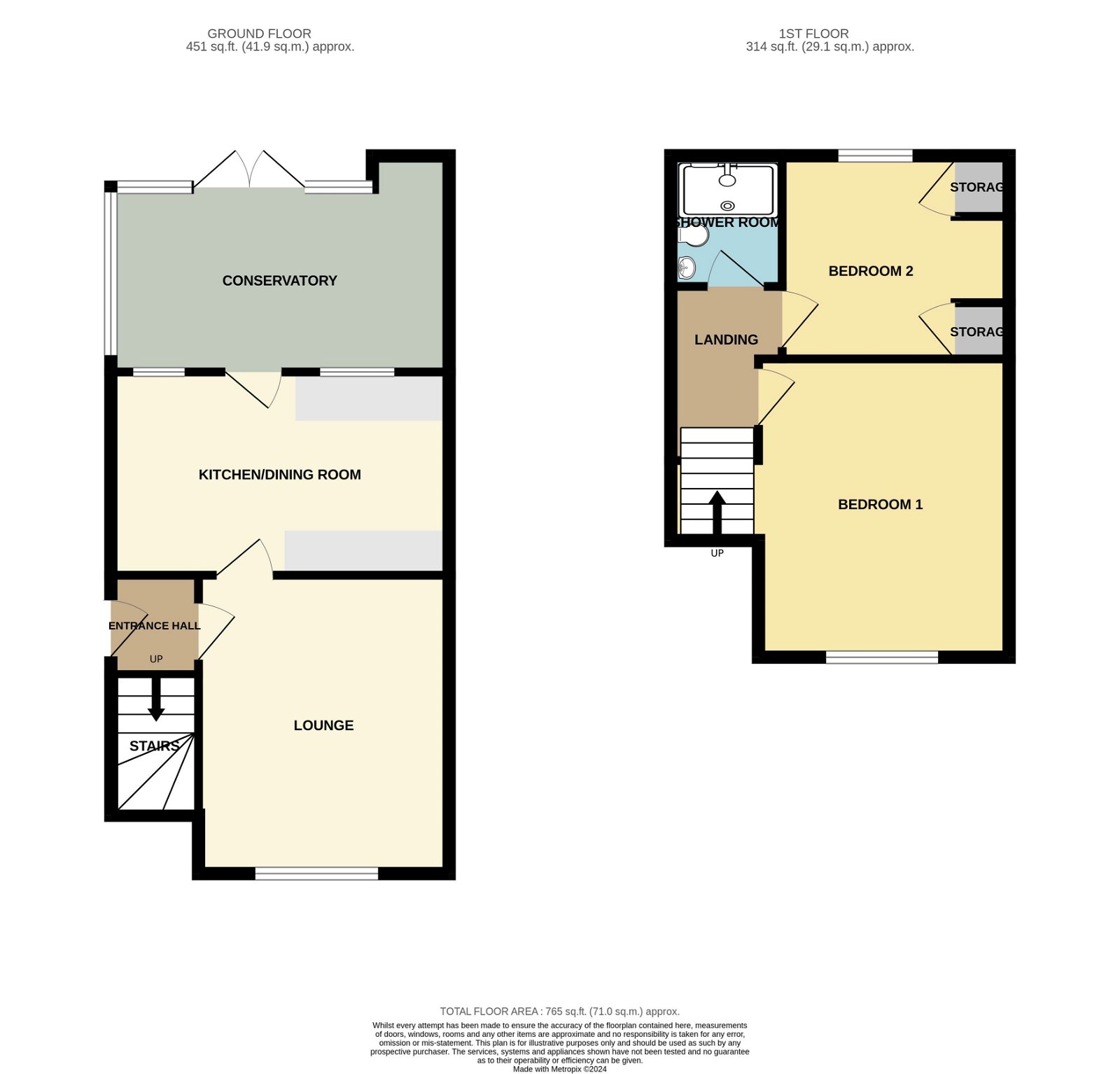Semi-detached house for sale in Hardwick Road, Sutton Coldfield B74
* Calls to this number will be recorded for quality, compliance and training purposes.
Property features
- Quote ref: FS0647
- No chain
- Gorgeous cottage with plans for a contemporary kitchen extension
- Character and Charm throughout
- Fantastic opportunity to extend and reconfigure
- Two double bedrooms
- First Floor Shower Room
- Large garden
- Walking distance of Sutton Park and Streetly Village
Property description
Quote ref: FS0647
If you're looking for a house full of character and charm, on the doorstep of Sutton Park and the gorgeous bistros and independent shops in Streetly village, then this beautiful cottage in Hardwick Road is definitely worth a visit! The current architect plans available would convert this house from 94sq.m to 123sq.m and all planning permission is approved!
The cottages in this road all offer something different and the potential, should you want it, is huge whilst the opportunity to move straight into it and enjoy is also a perfect choice. I love the high ceilings and fireplaces along with all of the natural light that flows across a lovely lounge, breakfast kitchen and conservatory (with a useful utility area) on the ground floor and two double bedrooms and a shower room on the first.
There is then a fantastic sized garden and a private driveway with gated access.
This house would suit someone who wants the benefit of all that Streetly has to offer, all within walking distance and either looking for an opportunity to extend or to style this home to truly compliment its cottage character
Council Tax Band - D
Entrance Hall
Lounge - 4.04m x 3.38m (13'3" x 11'1")
Kitchen/Dining Room - 4.57m x 2.74m (15'0" x 9'0")
Conservatory - 4.57m x 2.82m (15'0" x 9'3")
Landing
Bedroom One - 4.04m x 3.48m (13'3" x 11'5")
Bedroom Two - 3.1m x 2.64m (10'2" x 8'8")
Shower Room - 1.75m x 1.35m (5'9" x 4'5")
Property info
For more information about this property, please contact
eXp World UK, WC2N on +44 1462 228653 * (local rate)
Disclaimer
Property descriptions and related information displayed on this page, with the exclusion of Running Costs data, are marketing materials provided by eXp World UK, and do not constitute property particulars. Please contact eXp World UK for full details and further information. The Running Costs data displayed on this page are provided by PrimeLocation to give an indication of potential running costs based on various data sources. PrimeLocation does not warrant or accept any responsibility for the accuracy or completeness of the property descriptions, related information or Running Costs data provided here.





























.png)
