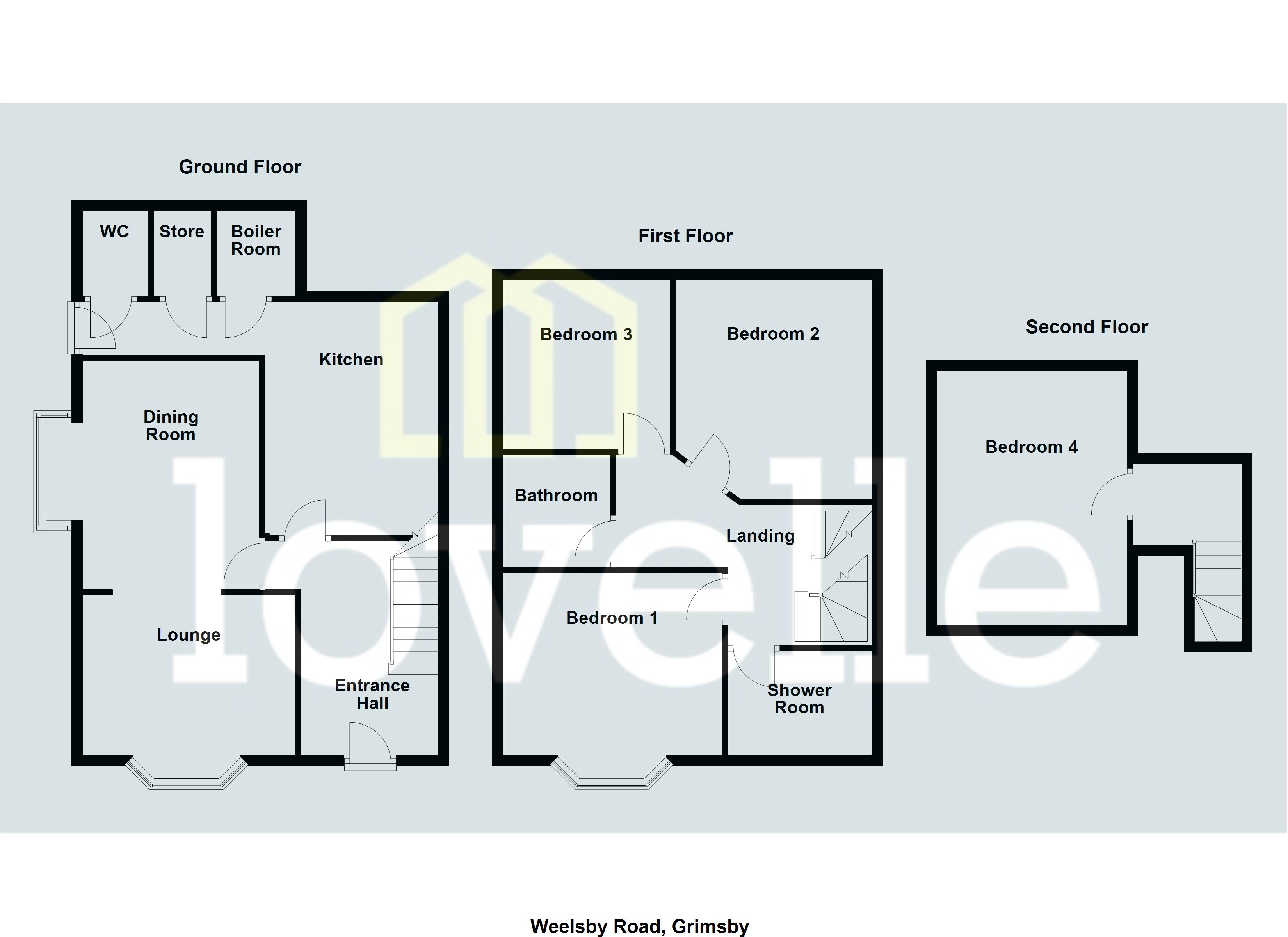End terrace house for sale in Weelsby Road, Grimsby DN32
* Calls to this number will be recorded for quality, compliance and training purposes.
Property features
- End of Terrace
- Period Features
- Spacious Accommodation
- Double Glazed & Gas Central Heated
- Four Bedrooms
- Two Bathrooms
- Popular Town Centre Location
- No Onward Chain
Property description
Lovelle offer to market with no onward chain this spacious and well presented four bedroom end of terrace house, oozing character and charm whilst also benefitting from uPVC double glazing and gas central heating. Located within an ideal and popular residential area of Grimsby Town Centre and being positioned for ease of access to the vast range of nearby amenities. Viewings are highly recommended.
EPC rating: D. Council tax band: C, Tenure: Freehold
Entrance Hall (4.68m x 2.21m (15'5" x 7'4"))
Ornate tiled floor, radiator and entrance door with stained decorative glass. Stairs lead to the first floor.
Lounge (4.41m x 4.56m (14'6" x 15'0"))
Spacious and well presented with a feature tiled fire surround and hearth incorporating living flame gas fire. Radiator and bay window to the front aspect.
Dining Room (4.64m x 4.23m (15'2" x 13'11"))
Decorated to match the lounge with a wonderful traditional fire surround incorporating multi-fuel freestanding stove. Radiator and bay window to the front aspect.
Kitchen (4.38m x 3.20m (14'5" x 10'6"))
Fitted high gloss finish wall and base units with complimentary wood effect worktops over incorporating stainless steel sink. Plumbing for gas oven, washing machine and dishwasher. Window to the rear aspect. Walk-in pantry housing the gas central heating boiler.
Rear Porch (N/a)
Tiled floor to match the kitchen. Walk-in storage cupboard and cloakroom with wc. Entrance door opening into the rear garden.
First Floor Landing (N/a)
Decorated to match the hall. Radiator. Storage cupboard. Stairs lead to the second floor.
Bedroom 1 (4.43m x 4.82m (14'6" x 15'10"))
Radiator and bay window to the front aspect.
Bedroom 2 (4.26m x 3.77m (14'0" x 12'5"))
Radiator and window to the rear aspect.
Bedroom 3 (3.35m x 2.89m (11'0" x 9'6"))
Radiator and window to the rear aspect.
Bathroom (1.72m x 2.06m (5'7" x 6'10"))
Fully tiled and comprising of; panelled bath, wood effect vanity units incorporating wash hand basin and wc, radiator and window to the side aspect.
Shower Room (2.07m x 1.90m (6'10" x 6'2"))
Fully tiled and comprising of; double width shower cubicle, wash hand basin with vanity unit, towel radiator and window to the front aspect.
Bedroom 4 (2.87m x 4.42m (9'5" x 14'6"))
Dual aspect velux windows.
Outside
There are gardens to both the front and rear.
Disclaimer
We endeavour to make our sales particulars accurate and reliable, however, they do not constitute or form part of an offer or any contract and none is to be relied upon as statements of representation or fact. Any services, systems and appliances listed in this specification have not been tested by us and no guarantee as to their operating ability or efficiency is given. All measurements have been taken as a guide to prospective buyers only, and are not precise. If you require clarification or further information on any points, please contact us, especially if you are travelling some distance to view.
Property info
For more information about this property, please contact
Lovelle Estate Agency, DN31 on +44 1472 289308 * (local rate)
Disclaimer
Property descriptions and related information displayed on this page, with the exclusion of Running Costs data, are marketing materials provided by Lovelle Estate Agency, and do not constitute property particulars. Please contact Lovelle Estate Agency for full details and further information. The Running Costs data displayed on this page are provided by PrimeLocation to give an indication of potential running costs based on various data sources. PrimeLocation does not warrant or accept any responsibility for the accuracy or completeness of the property descriptions, related information or Running Costs data provided here.























.png)
