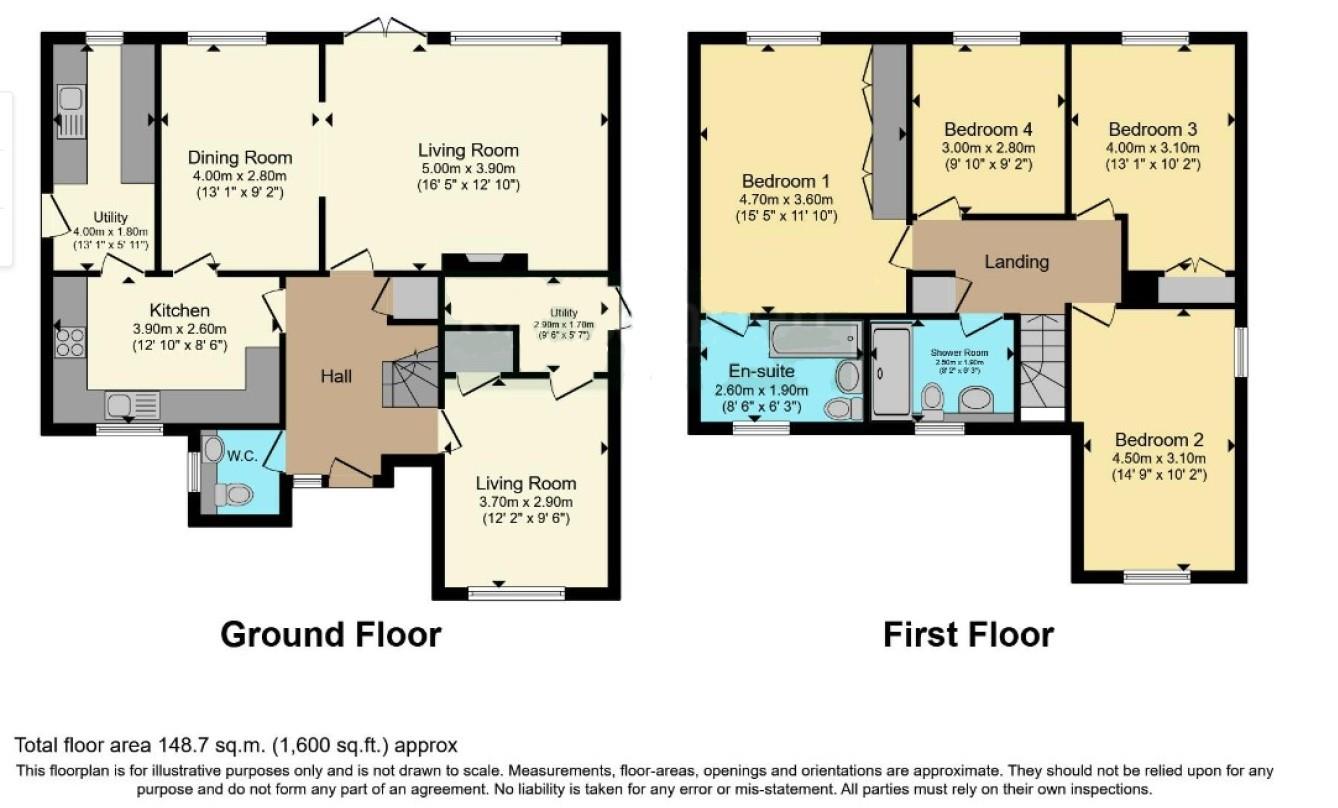Detached house for sale in Warren Croft, North Nibley, Dursley GL11
* Calls to this number will be recorded for quality, compliance and training purposes.
Property features
- North Nibley Village Location
- Four Bedrooms
- Lounge
- Dining Room
- Kitchen & Utility
- Second Reception Room
- Driveway Parking & Gardens
- Lovely Far Reaching Views
Property description
We are pleased to offer for sale this four bedroomed property in the popular area of Warren Croft, North Niblley. Being set over two floors with versatile living accommodation briefly comprising of kitchen, lounge, dining room, second reception, utility room and cloakroom on the ground floor. The master bedroom on the second floor has a large en-suite bathroom with three further bedrooms and family bathroom.
The property enjoys driveway parking to the front with gardens and to the rear there are lawns and patio areas with lovely far reaching views. The Village of North Nibley has a Primary School, Village Hall and local shop.
Located in the Cotswolds this charming and sought after village lies between the rural market towns of Wotton under Edge, Chipping Sodbury and Tetbury. Being in an area of Outstanding Natural Beauty it has lovely countryside surrounds yet still offers easy access to Bristol, Bath, M5 and the M4. An ideal location for families, commuters and outdoor enthusiasts. There is a Primary School, Church, Public House plus the very popular Katharine Lady Berkeley’s Secondary School (which is approximately 2.5 miles away).
Council Tax Band - F
Entrance Hallway
Having dog-legged staircase, tiled flooring, radiator, ceiling lights and under stairs storage.
Cloakroom
With WC, wash hand basin, UPVC double glazed frosted window, tiled flooring and fuse box.
Kitchen (3.91m x 2.59m (12'10 x 8'6))
Fitted with a range of wall and base units having worktops over, gas cooker with extractor hood over and stainless steel sink unit with drainer. Plumbing for dishwasher, ceiling lights, UPVC double glazed window to front, and tiled flooring.
Utility Room (3.99m x 1.80m (13'1 x 5'11))
Having door leading to garden, base units with laminate worktops over, stainless steel sink unit with drainer, plumbing for washing machine, space for fridge/freezer. Tiled flooring, tiled splash back and UPVC framed window with views of the garden.
Lounge (5.00m x 3.91m (16'5 x 12'10))
With wood burner, double doors leading to the garden, ceiling and wall lights, shelving, carpets and UPVC double glazed window. Opening through to:
Dining Room (3.99m x 2.79m (13'1 x 9'2))
With UPVC framed double glazed window having views over the garden, ceiling light and carpet.
Second Reception Room (3.71m x 2.90m (12'2 x 9'6))
With laminate flooring, radiator, UPVC framed double glazed window, built in storage and ceiling light.
First Floor Landing
From the entrance hallway a dog-legged staircase leads to first floor landing with airing cupboard, carpet, ceiling light and access to roof storage space.
Bedroom One (4.70m x 3.61m (15'5 x 11'10))
Having built in cupboards, ceiling light, radiator, carpet and UPVC double glazed window.
Ensuite (2.59m x 1.91m (8'6 x 6'3))
With WC, basin, laminate flooring, UPVC double glazed window, ceiling light, mirror and towel radiator.
Bedroom Two (4.50m x 3.10m (14'9 x 10'2))
With built in storage, ceiling light, radiator, carpet and UPVC double glazed window.
Bedroom Three (3.99m x 3.10m (13'1 x 10'2))
With built in storage. Ceiling light, radiator, carpet and UPVC double glazed window with views of garden.
Bedroom Four (3.00m x 2.79m (9'10 x 9'2))
With ceiling light, radiator, carpet and UPVC double glazed window.
Family Bathroom (2.49m x 1.91m (8'2 x 6'3))
Newly fitted with walk in shower cubicle, wash hand basin with storage beneath, WC, laminate flooring, tiled walls and UPVC double glazed window.
Outside
The front is mainly laid to lawn with specimen tree and flower borders with shrubs and bushes and tarmacadam driveway providing offroad parking for several cars.
The rear gardens have been landscaped with patio seating area, lawned areas, fence boundaries, garden shed and pond. There are steps leading down the garden and the property enjoys views across open countryside and benefits from having side access to front.
Property info
For more information about this property, please contact
Hunters - Dursley, GL11 on +44 1453 799541 * (local rate)
Disclaimer
Property descriptions and related information displayed on this page, with the exclusion of Running Costs data, are marketing materials provided by Hunters - Dursley, and do not constitute property particulars. Please contact Hunters - Dursley for full details and further information. The Running Costs data displayed on this page are provided by PrimeLocation to give an indication of potential running costs based on various data sources. PrimeLocation does not warrant or accept any responsibility for the accuracy or completeness of the property descriptions, related information or Running Costs data provided here.
































.png)
