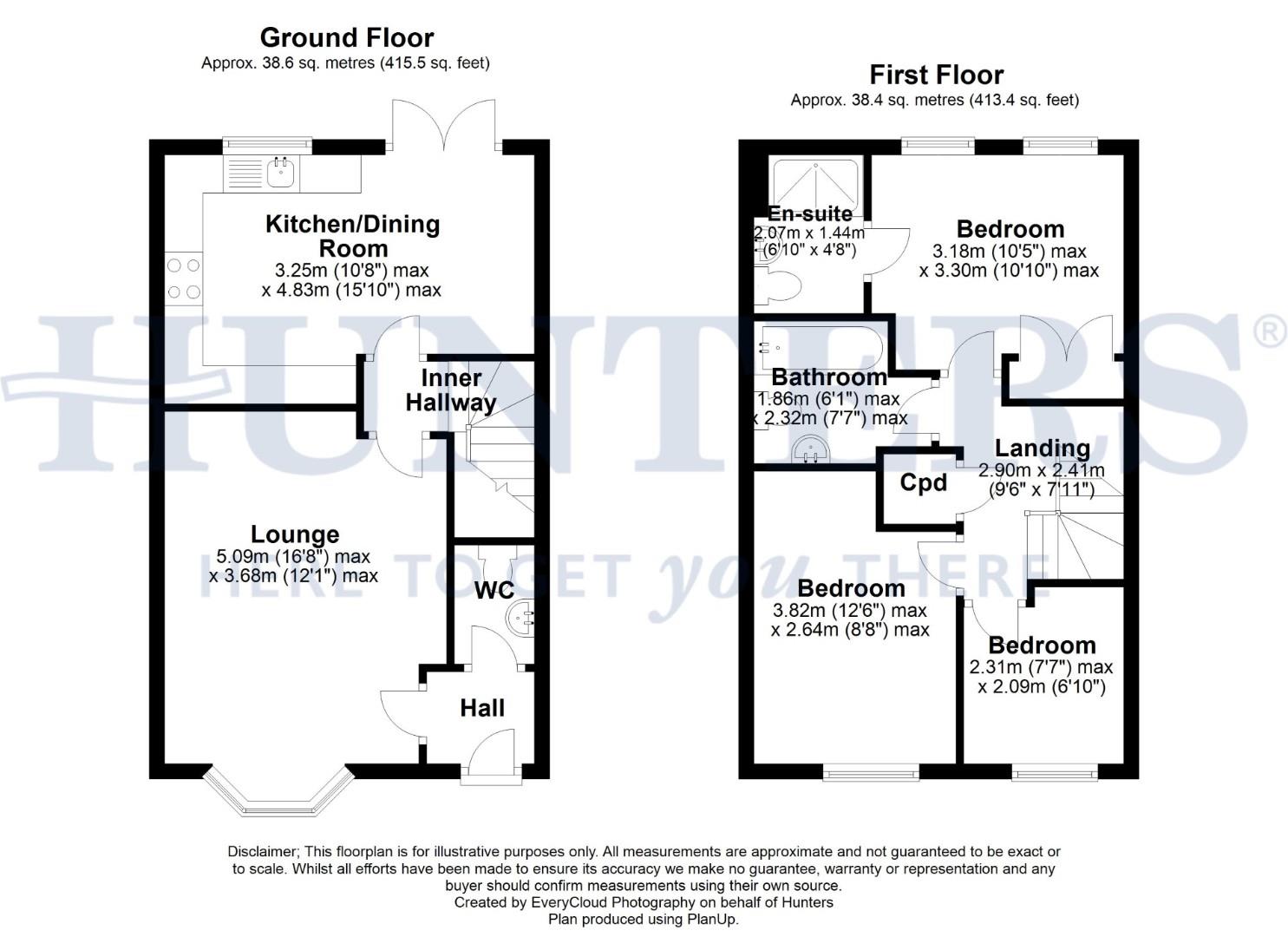Town house for sale in Cook Road, Rochdale OL16
* Calls to this number will be recorded for quality, compliance and training purposes.
Property features
- Modren three bedroom home
- Sought after development, ideal first time home or those looking to downsize
- Convenient location
- Well presented throughout
- Two bathrooms and WC
- Kitchen diner
- Enclosed garden and two allocated parking spaces
- Council tax band B
- EPC rating C
- Freehold
Property description
Hunters Estate Agents are pleased offer to the market this modern town house property, which is ideal for first time buyers or those looking for a home that they can move into and enjoy. Located on this popular development within easy and convenient distance to all the local amenities, including local schools, shops and supermarkets, along with the M62 motorway link. The property inside has been well maintained and tastefully decorated throughout, with the recent addition of shutter blinds being installed giving the home a lovely charm and character feel. The accommodation briefly comprising of an entrance hall, downstairs WC, light and airy living room, family kitchen diner, three bedrooms with an en-suite shower room and the family bathroom. Externally the property is set back from the road side with a rear enclosed garden and two allocated parking spaces. Gas centrally heated and UPVC double glazed. A viewing is highly recommended to fully appreciate this home.
Entrance Hall
Leading in from the front door into the hallway which is a useful space to be able to hang coats and store shoes before entering the property. There are two internal doors to the living room and the downstairs WC.
Wc
Two Piece suit comprising of a low level WC and wash hand basin.
Lounge (5.09 max x 3.68 max (16'8" max x 12'0" max))
Tastefully decorated room, which is light and bright with a window to the front aspect.
Kitchen/Diner (3.25 max x 4.83 max (10'7" max x 15'10" max))
The kitchen has a range of base and eye level units with a built in oven and gas hob, integrated fridge freezer and plumbing for a washing machine. The sink and drainer sit at the window which over looks the rear garden and there are also French doors that open out into the garden from where a family dining table can easily fit.
Landing
Access to all first floor accommodation including an airing cupboard and a loft hatch to a boarded loft with ladder and a light.
Bedroom One (3.18 max x 3.30 max (10'5" max x 10'9" max))
Double bedroom with a rear aspect view and a fitted built in wardrobe.
En-Suite Shower Room (2.07 x 1.44 (6'9" x 4'8"))
Three piece suite comprising of a low level WC, pedestal wash hand basin and shower.
Bedroom Two (3.82 max x 2.64 max (12'6" max x 8'7" max))
Double front aspect bedroom which is beautifully decorated.
Bedroom Three (2.31 x 2.09 (7'6" x 6'10"))
Single bedroom to the front aspect which makes a useful home office or a child's bedroom.
Bathroom (1.86 x 2.32 (6'1" x 7'7"))
Three piece white suite comprising of a low level WC, pedestal wash hand basin and bath with a shower over. Heated towel rail and an extractor fan.
Garden And Parking
The garden is fully enclosed and is flagged which makes it easy to maintain. To the rear of the property there is also two allocated parking spaces.
Material Information - Littleborough
Tenure Type; freehold with management charge of £130.00 per annum
Council Tax Banding; B
Property info
For more information about this property, please contact
Hunters - Littleborough, OL15 on +44 1706 408074 * (local rate)
Disclaimer
Property descriptions and related information displayed on this page, with the exclusion of Running Costs data, are marketing materials provided by Hunters - Littleborough, and do not constitute property particulars. Please contact Hunters - Littleborough for full details and further information. The Running Costs data displayed on this page are provided by PrimeLocation to give an indication of potential running costs based on various data sources. PrimeLocation does not warrant or accept any responsibility for the accuracy or completeness of the property descriptions, related information or Running Costs data provided here.

































.png)
