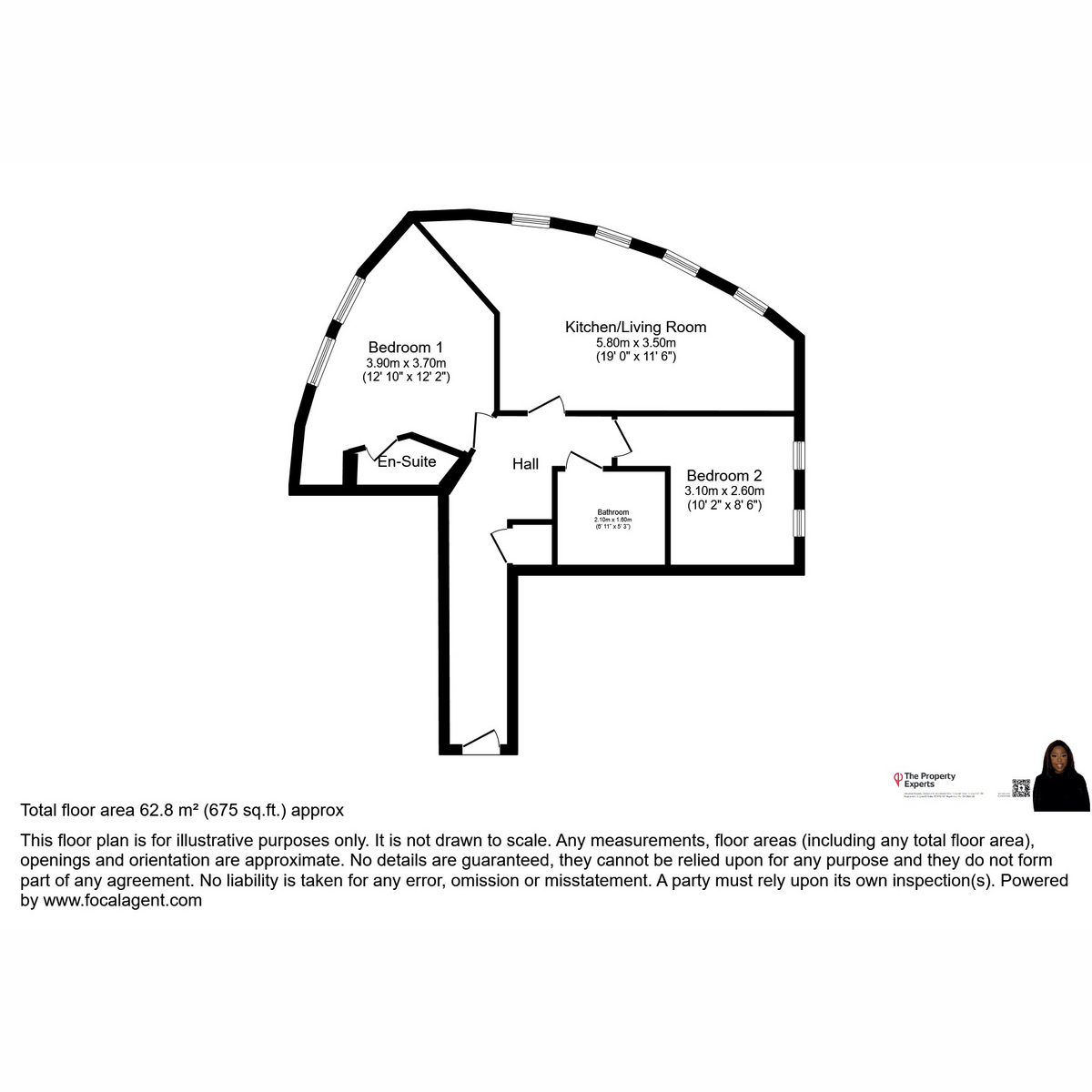Flat for sale in Millwright Street, Leeds LS2
* Calls to this number will be recorded for quality, compliance and training purposes.
Property features
- Open Plan Living
- Allocated Parking Space
- City Centre Location
- Master With En-Suite
- Two Double Bedrooms
- Great Access To Travel Links
- EPC Rating - C
- Located On The Fourth Floor
Property description
Ahlux Court
This two-bedroom apartment, situated near city centre, offers unparalleled convenience. With its prime location, you'll have seamless access to the Leeds bus and train stations, as well as a wide array of local restaurants, bars, gyms, and shopping facilities. The property boasts an open-plan kitchen and lounge, two double bedrooms including a master en suite, and a separate house bathroom. Additionally, the inclusion of an allocated parking space ensures hassle-free convenience for residents.
EPC Rating - C
Council Tax Band - C
Tenure - Leasehold, Service Charge £2,131.36 pa, Ground Rent £230.86 pa Length of Lease Remaining 107 Years
Draft Note
The details below have been submitted to the vendor/s of this property but as yet have not been approved by them. Therefore we cannot guarantee their accuracy and they are distributed on this basis
Bedroom (3.90m x 3.70m)
A double bedroom with two floor to ceiling windows and electric heater. With access to en-suite
Bedroom (3.10m x 2.60m)
A second double bedroom with floor to ceiling windows and electric heater
Ensuite
A three piece suite all- inclusive; walk in shower cubicle with mains fed shower, pedestal wash hand basin and low flush wc. Tiling throughout the bathroom
Open Plan Living Room / Kitchen (5.80m x 3.50m)
The open plan living area of this property exudes both style and functionality. The laminate flooring throughout adds a touch of modernity, while the electric heater ensures cozy comfort. The space is filled with natural light, thanks to the four double glazed windows, three of which are elegantly curved. The fourth window is generously sized, stretching from floor to ceiling. The fitted kitchen is equipped with wall and base units, providing storage, and the work surfaces feature a stainless steel sink and drainer unit with a mixer tap. The split-level cooking area includes an electric oven with an electric hob and a cooker hood above. Additionally, there is plumbing for a washing machine and space for a fridge freezer
Externally
The exterior of this property is truly impressive. It offers the added benefit of a secure gated parking area, ensuring the safety and convenience of residents. You'll have the peace of mind knowing that your vehicle is protected. Additionally, the property includes a designated parking space, providing you with your own dedicated spot. It's a valuable feature that adds to the overall appeal and functionality of the property
Bathroom (2.10m x 1.60m)
The bathroom features a modern three-piece suite. It includes a palled bath with a mixer tap, a pedestal wash hand basin, and low flush WC. The chrome ladder style radiator with both floor and walls are tiled
Communal Entrance Hall
The communal entrance hall of this building is designed to impress. As you enter, you'll notice the secure gated parking, providing an added layer of safety and peace of mind. Access to the communal hall is granted through an intercom system, ensuring only authorized individuals can enter. For added convenience, there is lift access to all floors, making it easy to navigate the building. It's a welcoming and secure space that sets the tone for the rest of the property
Entrance Hall
The apartment door opens in to the hall way which has an intercom and electric heater
Disclaimer
Disclaimer: Whilst these particulars are believed to be correct and are given in good faith, they are not warranted, and any interested parties must satisfy themselves by inspection, or otherwise, as to the correctness of each of them. These particulars do not constitute an offer or contract or part thereof and areas, measurements and distances are given as a guide only. Photographs depict only certain parts of the property. Nothing within the particulars shall be deemed to be a statement as to the structural condition, nor the working order of services and appliances
Property info
For more information about this property, please contact
The Property Experts, CV21 on +44 1788 285881 * (local rate)
Disclaimer
Property descriptions and related information displayed on this page, with the exclusion of Running Costs data, are marketing materials provided by The Property Experts, and do not constitute property particulars. Please contact The Property Experts for full details and further information. The Running Costs data displayed on this page are provided by PrimeLocation to give an indication of potential running costs based on various data sources. PrimeLocation does not warrant or accept any responsibility for the accuracy or completeness of the property descriptions, related information or Running Costs data provided here.
































.png)
