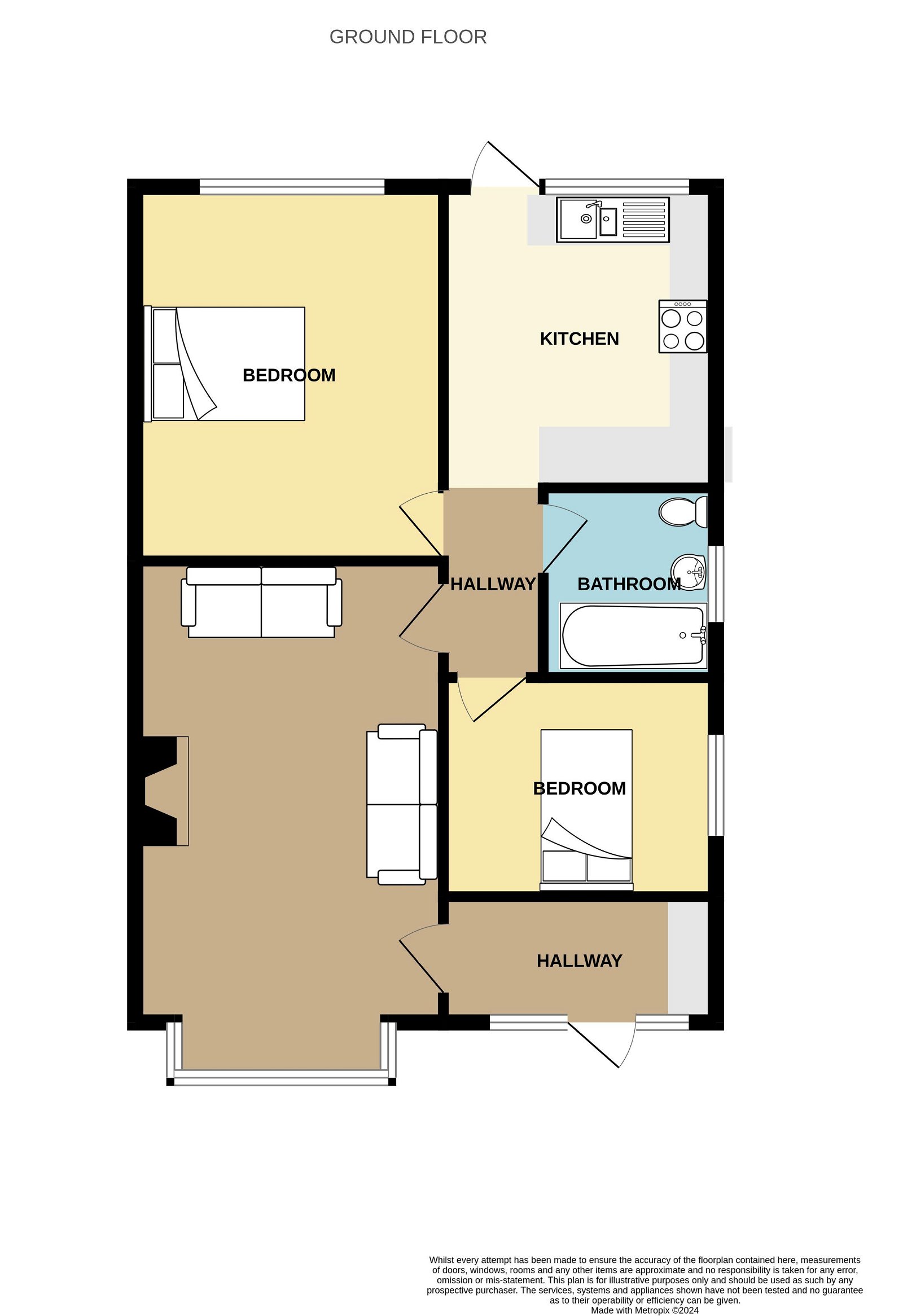Semi-detached house for sale in Barnfield, Much Hoole, Preston PR4
* Calls to this number will be recorded for quality, compliance and training purposes.
Property features
- True Bungalow
- Two spacious bedrooms
- Private garden
- Parking for multiple vehicles
- Modern interior
- Close to local Schools, shops and amenities
- Council Tax band 'B'
Property description
Nestled in the heart of Much Hoole on Barnfield, this charming two-bedroom semi-detached true bungalow comprises of reception room, two generously sized bedrooms, bathroom and kitchen. The private garden provides the perfect spot for soaking up the sun on lazy afternoons or enjoying al fresco dining with friends and family. Residents of this bungalow enjoy easy access to a wide range of amenities and schools. Whether you're a first-time buyer looking for your first home or a downsizer seeking a peaceful retreat, this two-bedroom true bungalow offers the perfect blend of comfort, convenience, and modern living. With its stylish interiors, charming garden, and prime location, this property truly has it all, therefore viewing is highly advised. Property is Freehold ad Chain free. Please quote ‘JB0397’ when calling to arrange a viewing
Entrance Hall - 1.9m x 1.32m (6'2" x 4'3")
Meter cupboards. Laminate flooring, UPVC front door. Window to front
Lounge - 5.72m x 3.43m (18'9" x 11'3")
Wall mounted lighting. Gas fire with marble hearth and wood surround. Laminate 'oak effect' flooring. Bay window to front
Kitchen - 3.14m x 2.86m (10'3" x 9'4")
Good range of wall and base units with stainless steel sink and drainer. Hotpoint electric oven and hob with extractor fan. Beamed ceiling. Laminate 'oak effect' flooring. UPVC door and window to rear garden
Master Bedroom - 4.12m x 3.22m (13'6" x 10'6")
Spacious tastefully decorated master. Carpeted. Window to rear
Bedroom Two - 2.68m x 2.67m (8'9" x 8'9")
Carpeted. Window to side
Bathroom - 1.89m x 1.67m (6'2" x 5'5")
Three piece white suite comprising of panelled bath with mains shower overhead, low level WC and pedestal basin. Part tiled walls. Fhtr. Laminate wood effect flooring. Frosted window to side
External
To the front is a lawn with driveway parking for 3+ vehicles and a single garage with electricity/lighting.
The rear garden is not overlooked and has a lawn, patio area and established borders and trees.
Property info
For more information about this property, please contact
eXp World UK, WC2N on +44 1462 228653 * (local rate)
Disclaimer
Property descriptions and related information displayed on this page, with the exclusion of Running Costs data, are marketing materials provided by eXp World UK, and do not constitute property particulars. Please contact eXp World UK for full details and further information. The Running Costs data displayed on this page are provided by PrimeLocation to give an indication of potential running costs based on various data sources. PrimeLocation does not warrant or accept any responsibility for the accuracy or completeness of the property descriptions, related information or Running Costs data provided here.





















.png)
