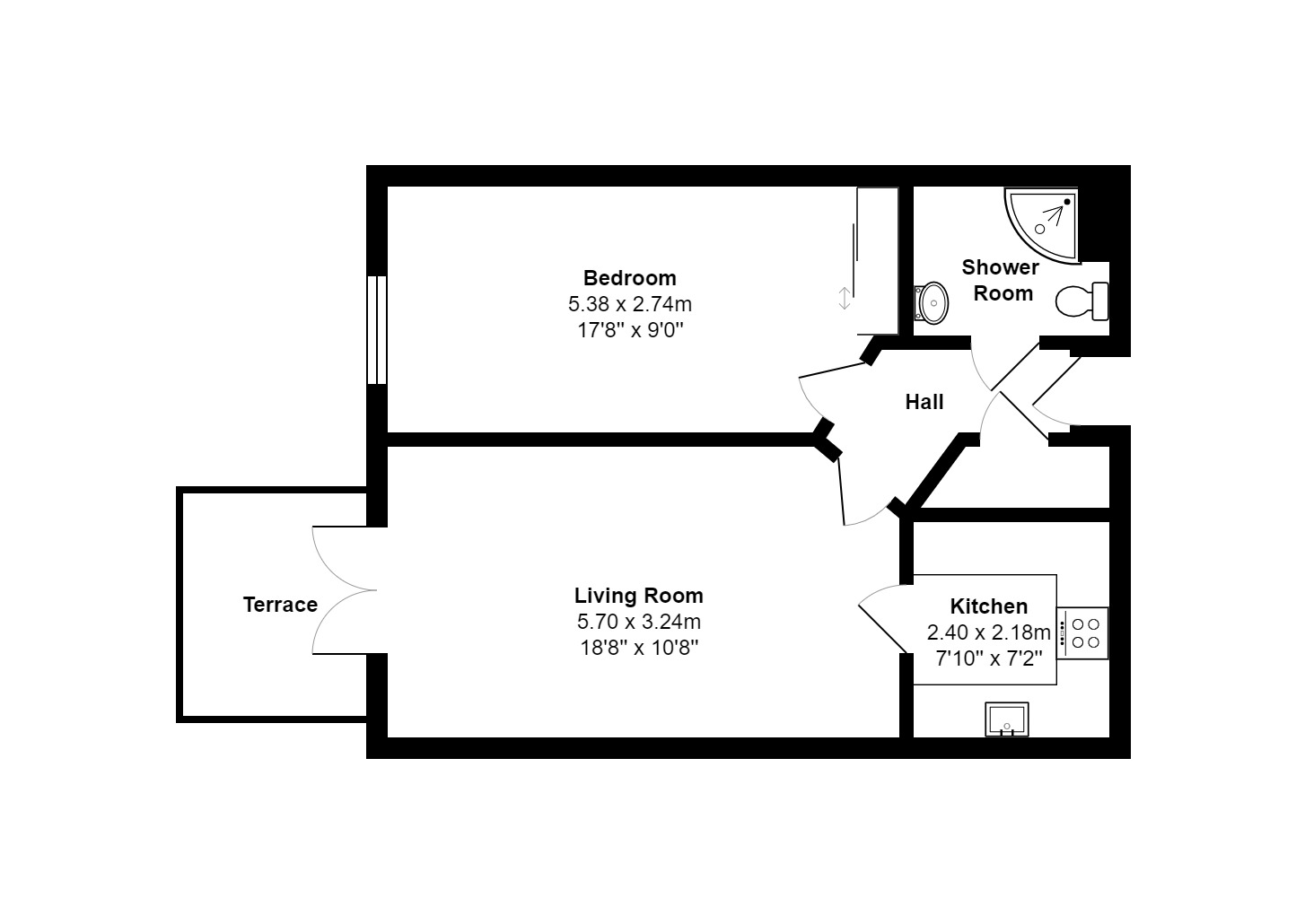Flat for sale in The Hornet, Chichester PO19
* Calls to this number will be recorded for quality, compliance and training purposes.
Property features
- A Purpose Built Ground Floor Retirement Apartment
- One Bedroom, Shower Room
- 18' Living Room Leading to Patio
- 17' Bedroom with Fitted Wardrobes
- Careline 24 Hour System & Video Screen
- On-Site Manager
- Coffee Lounge & Visitors Guest Suite
- Viewing Highly Recommended
- Council Tax Band B Chichester District Council
Property description
An immaculate ground floor apartment which is centrally located to the heart of city and being close to local shops, supermarkets, public transport, twice weekly markets, cafes, bistros, restaurants and the beautiful Chichester Cathedral. The one-bedroom apartment comprises: Hallway with large storage cupboard and entry phone system, a modern fitted kitchen with built-in appliances including fridge, freezer and washer/dryer, shower room, bedroom with built-in wardrobes and 18’ living room with doors leading to patio. In the welcoming lobby is a reception desk and Owners’ Coffee Lounge with seating, outside are mature landscaped communal gardens with seating areas and allocated parking facilities. Harington Lodge is home to 35 apartments and offers a fully furnished Guest Suite, lift service to all floors, 24-hour Careline support system, entry phone system and on-site Lodge Manager.
Property summary an immaculate ground floor apartment which is centrally located to the heart of city and being close to local shops, supermarkets, public transport, twice weekly markets, cafes, bistros, restaurants and the beautiful Chichester Cathedral. The one-bedroom apartment comprises: Hallway with large storage cupboard and entry phone system, a modern fitted kitchen with built-in appliances including fridge, freezer and washer/dryer, shower room, bedroom with built-in wardrobes and 18' living room with doors leading to patio. In the welcoming lobby is a reception desk and Owners' Coffee Lounge with seating, outside are mature landscaped communal gardens with seating areas and allocated parking facilities. Harington Lodge is home to 35 apartments and offers a fully furnished Guest Suite, lift service to all floors, 24-hour Careline support system, entry phone system and on-site Lodge Manager.
Entrance Security gates to entrance, coded and key entry system leading to foyer and reception area, Owners' Coffee Lounge, communal seating area, lifts and stairs to all floors.
Flat 9 Main front door leading to:
Hallway Doors to primary rooms, built-in storage cupboard, ceiling coving, Careline video screen.
Living room 18' 8" x 10' 8" (5.69m x 3.25m) Glazed panelled door to hallway, central fire surround with inset coal effect fire, ceiling coving, double glazed doors leading to patio, electric heater, T.V. Point, telephone point, door leading to:
Kitchen 7' 10" x 7' 2" (2.39m x 2.18m) Comprehensive range of wall and floor units with T bar handles and soft close mechanism, stainless steel sink unit with mixer tap and drainer to one side, tiled splashback, electric four ring hob with stainless steel extractor hood, fan and light over, built-in electric oven with cupboards over and under, integrated washer/dryer with matching door, wood effect laminate flooring, built-in fridge & freezer with matching doors, ceiling spotlights.
Bedroom 17' 8" x 9' 0" (5.38m x 2.74m) Double glazed sash window to front aspect overlooking communal grounds, built-in double sliding mirror fronted doored wardrobe with hanging rail and shelving, ceiling coving, electric heater, T.V. Point, telephone point.
Shower room 6' 11" x 5' 7" (2.11m x 1.7m) White suite comprising: Large corner shower cubicle with curved panelled doors and ceramic tiled to walls, wash hand basin with mixer tap, cupboard under and medicine cabinet over, chrome heated towel rail, concealed cistern w.c. With shelf and mirror over.
Outside Manicured and maintained communal gardens, guest and residents parking.
Tenure Leasehold 999 years from 2018 – 993 years remaining
maintenance/service charge tba
ground rent tba
agents notes Council Tax Band B – Chichester District Council
Broadband – FTTP Fibre Checker ()
Flood Risk – Refer to - ( ()
Property info
For more information about this property, please contact
Town & Country Southern, PO6 on +44 23 9233 3586 * (local rate)
Disclaimer
Property descriptions and related information displayed on this page, with the exclusion of Running Costs data, are marketing materials provided by Town & Country Southern, and do not constitute property particulars. Please contact Town & Country Southern for full details and further information. The Running Costs data displayed on this page are provided by PrimeLocation to give an indication of potential running costs based on various data sources. PrimeLocation does not warrant or accept any responsibility for the accuracy or completeness of the property descriptions, related information or Running Costs data provided here.
























.png)



