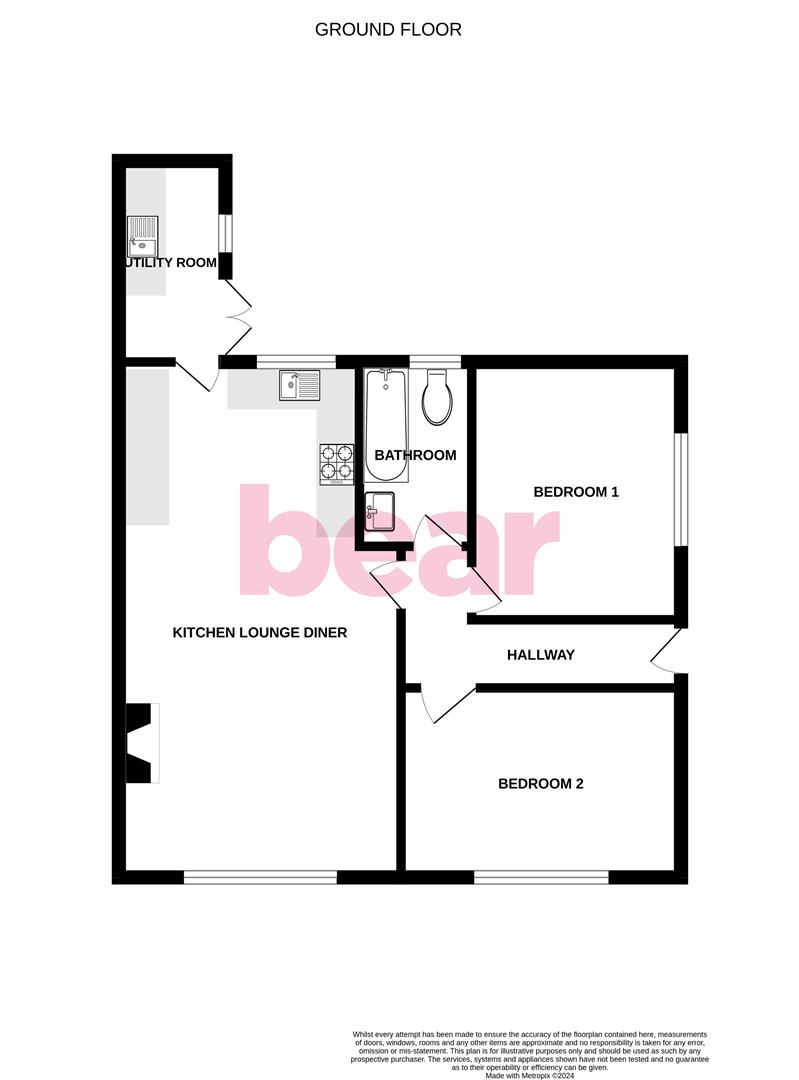Semi-detached bungalow for sale in Central Wall Cottages, Central Wall Road, Canvey Island SS8
* Calls to this number will be recorded for quality, compliance and training purposes.
Property features
- Semi detached character bungalow
- Driveway for several vehicles
- South backing rear garden
- Stunning open plan kitchen lounge diner
- Separate utility room
- Contemporary bathroom suite
- Rear garden summer house
- Short walk to Canvey High Street
- Sea wall and playing fields close by
- Doorstep to major bus routes
Property description
* £290,000- £320,000 * south backing rear garden * two double bedrooms * impressive open plan living area * A beautiful semi detached character bungalow that boast a stunning kitchen come lounge diner, a separate utility room and a contemporary three piece bathroom suite. The exterior of the property has the advantages of a driveway for several vehicles and a low maintenance rear garden that soaks up the sun in the summer months. The bungalow is in an idyllic location within short walking distance to Canvey High Street, playing fields and the Sea Wall. There is also major bus routes close by and convenient access on and off the Island.
Frontage
Paved driveway for at least three vehicles, side access to the rear garden, access to:
'l' Shaped Hallway
Smooth ceiling with a pendant light, loft access, new solid wood front door to the side, radiator, and vinyl flooring, door to:
Bedroom One (4.10m x 2.73m (13'5" x 8'11" ))
Smooth ceiling with a pendant light, double glazed windows to the side, radiator, and carpet.
Bedroom Two (3.78m x 3.36m (12'4" x 11'0" ))
Smooth ceiling with a pendant light, double glazed windows to the front overlooking the driveway, radiator, and carpet.
Bathroom (2.30m x 1.36m (7'6" x 4'5" ))
Smooth ceiling with inset spotlights and an extractor fan, obscured double glazed window to the rear, paneled bath with a shower over, vanity unit wash basin, low level w/c, heated towel rail, part tiled walls with a tiled floor.
Kitchen/Lounge (7.30m x 3.68m (23'11" x 12'0" ))
Lounge Dining Area - Smooth ceiling with inset spotlights and speakers, double glazed windows to the front overlooking the driveway, feature fireplace, two vertical radiators, vinyl flooring, all open to:
Kitchen Area- Matt handleless kitchen comprising; floor to ceiling and base level units, quartz worktop with an inset ceramic sink with draining grooves, integrated four ring gas hob with an extractor fan above and quartz splashbacks, pan draws, integrated oven and microwave, integrated dishwasher, double glazed windows to the rear overlooking the garden, vinyl flooring, floor to ceiling cupboard with a wall mounted Glowworm combination boiler, floor to ceiling cupboard housing the utility meters, integrated fridge freezer, door to:
Utility Room (3.87m x 1.30m (12'8" x 4'3" ))
Smooth ceiling with inset spotlights, double glazed window to the side overlooking the garden, wall land base level matte handleless kitchen units with space for a washing machine, pull-out bin storage unit, quartz worktops with an inset ceramic sink and draining grooves, radiator, vinyl flooring, double glazed french doors to the side leading out to the rear garden.
South Facing Rear Garden
Mainly artificial lawned with outside powerpoints, outside lighting, outside tap, access to the front driveway, and access to a large summerhouse.
Property info
For more information about this property, please contact
Bear Estate Agents, SS1 on +44 1702 787665 * (local rate)
Disclaimer
Property descriptions and related information displayed on this page, with the exclusion of Running Costs data, are marketing materials provided by Bear Estate Agents, and do not constitute property particulars. Please contact Bear Estate Agents for full details and further information. The Running Costs data displayed on this page are provided by PrimeLocation to give an indication of potential running costs based on various data sources. PrimeLocation does not warrant or accept any responsibility for the accuracy or completeness of the property descriptions, related information or Running Costs data provided here.



























.png)
