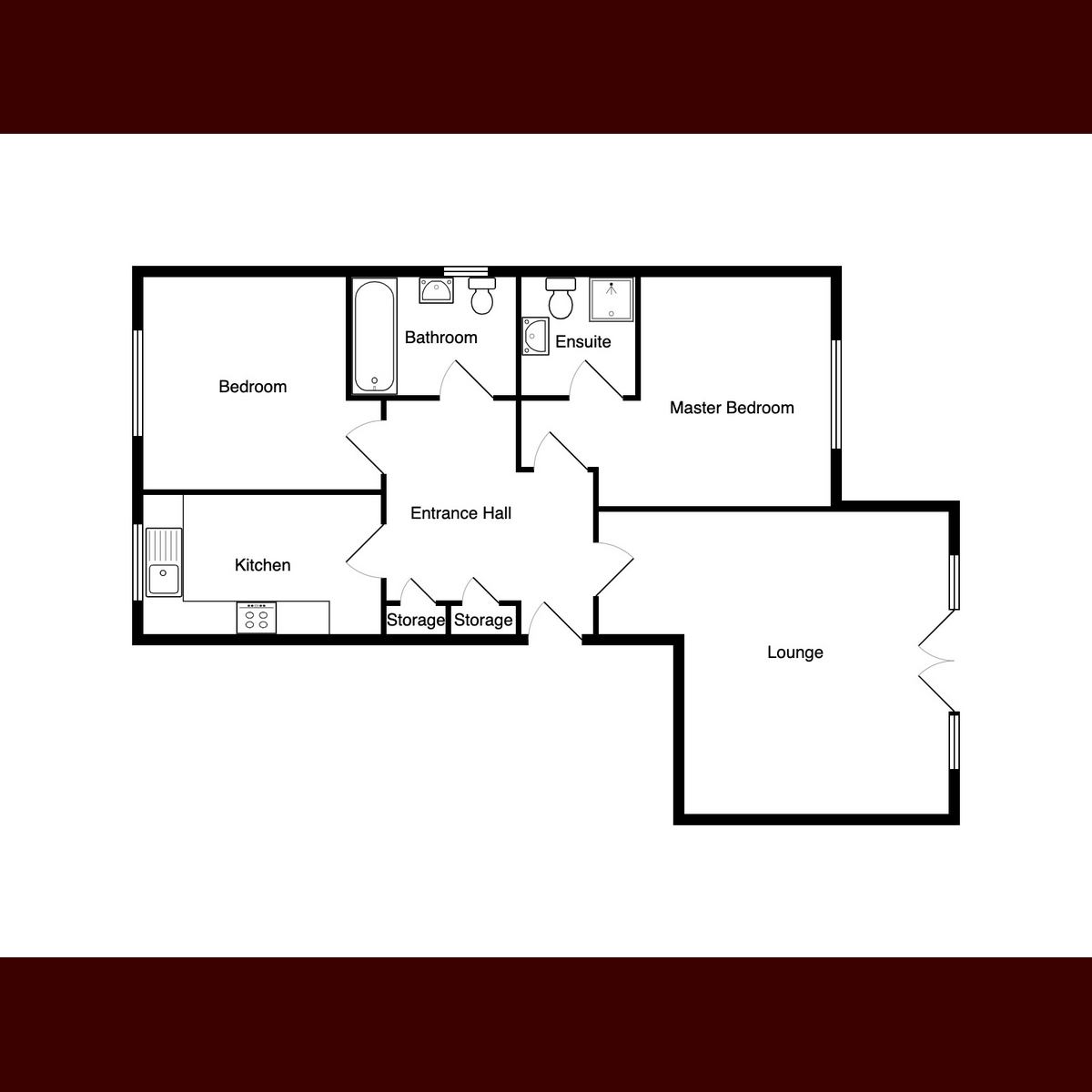Flat for sale in Cowslip Meadow, Derby DE72
* Calls to this number will be recorded for quality, compliance and training purposes.
Property features
- Two double bedrooms
- En-suite to master bedroom
- Allocated parking space
- First floor apartment
- Village location
- No upward chain
- Double glazing
- Electric heating
- Viewings seven days a week
Property description
A modern first floor apartment situated in this ever-popular development within the village of Draycott.
Offered for sale with no upward chain.
The property has an entrance hall which gives access to two large storage cupboards and then leads to the spacious lounge which is light and airy having doors and windows. The kitchen has storage, integrated oven and space for appliances. The two double bedrooms are of a good size and the master benefits from its own En-suite shower room and then there is the separate bathroom.
Outside there is an allocated parking space. It has the benefit of a telephone entry system to gain access into the building and benefits from electric heating. Suitable for the first time buyer or investor an early viewing is recommended.
The property is in good condition and offers spacious accommodation throughout with wider doors giving disabled access.
Tenure:
Leasehold
Started Nov 1st 2005
137 Years Left
Ground Rent £180pa
Service Charge £1,300pa
Local Authority:
Erewash Borough Council
Council tax band A
Viewing information:
Accompanied Viewings are available 7 days a week.
Partner Agent - Emma Cavers
Entrance Hall
Communal entrance and stairs leading to the first floor which then leads you to number 7. Through the front door it leads you to the private hallway which has x2 storage cupboards one housing the water tank and doors to
Sitting Room (18'6" x 15'7", 5.64m x 4.75m)
UPVC french doors and windows to balcony, TV point, electric storage heater, electric floating fire and spot lights
Kitchen (11'1" x 6'4", 3.38m x 1.93m)
Wall, base and drawer units with work top over, stainless steel sink and drainer unit with mixer tap over, tiled walls and splashbacks, fridge/freezer space, integrated electric oven, hob and extractor hood over, UPVC double lazed window, plumbing for automatic washing machine
Master Bedroom (14'3" x 11'8", 4.34m x 3.56m)
UPVC double glazed window, electric storage heater and door to
Ensuite (5'9" x 5'4", 1.75m x 1.63m)
Walk in shower cubicle with shower from the mains, low flush w.c, pedestal wash hand basin, tiled walls and splashbacks, heated towel rail, extractor fan
Bedroom Two (11'2" x 9'8", 3.4m x 2.95m)
UPVC double glazed window and electric storage heater
Bathroom (11'2" x 9'8", 3.4m x 2.95m)
Panelled bath, low flush w.c, pedestal wash hand basin, tiled walls and splashbacks, UPVC double glazed window, extractor fan and chrome heated towel rail
Outside
One allocated parking space
Disclaimer
Important Information:
Property Particulars: Although we endeavor to ensure the accuracy of property details we have not tested any services, equipment or fixtures and fittings. We give no guarantees that they are connected, in working order or fit for purpose.
Floor Plans: Please note a floor plan is intended to show the relationship between rooms and does not reflect exact dimensions. Floor plans are produced for guidance only and are not to scale
Property info
For more information about this property, please contact
Hortons, LE1 on +44 116 484 9873 * (local rate)
Disclaimer
Property descriptions and related information displayed on this page, with the exclusion of Running Costs data, are marketing materials provided by Hortons, and do not constitute property particulars. Please contact Hortons for full details and further information. The Running Costs data displayed on this page are provided by PrimeLocation to give an indication of potential running costs based on various data sources. PrimeLocation does not warrant or accept any responsibility for the accuracy or completeness of the property descriptions, related information or Running Costs data provided here.
























.png)
