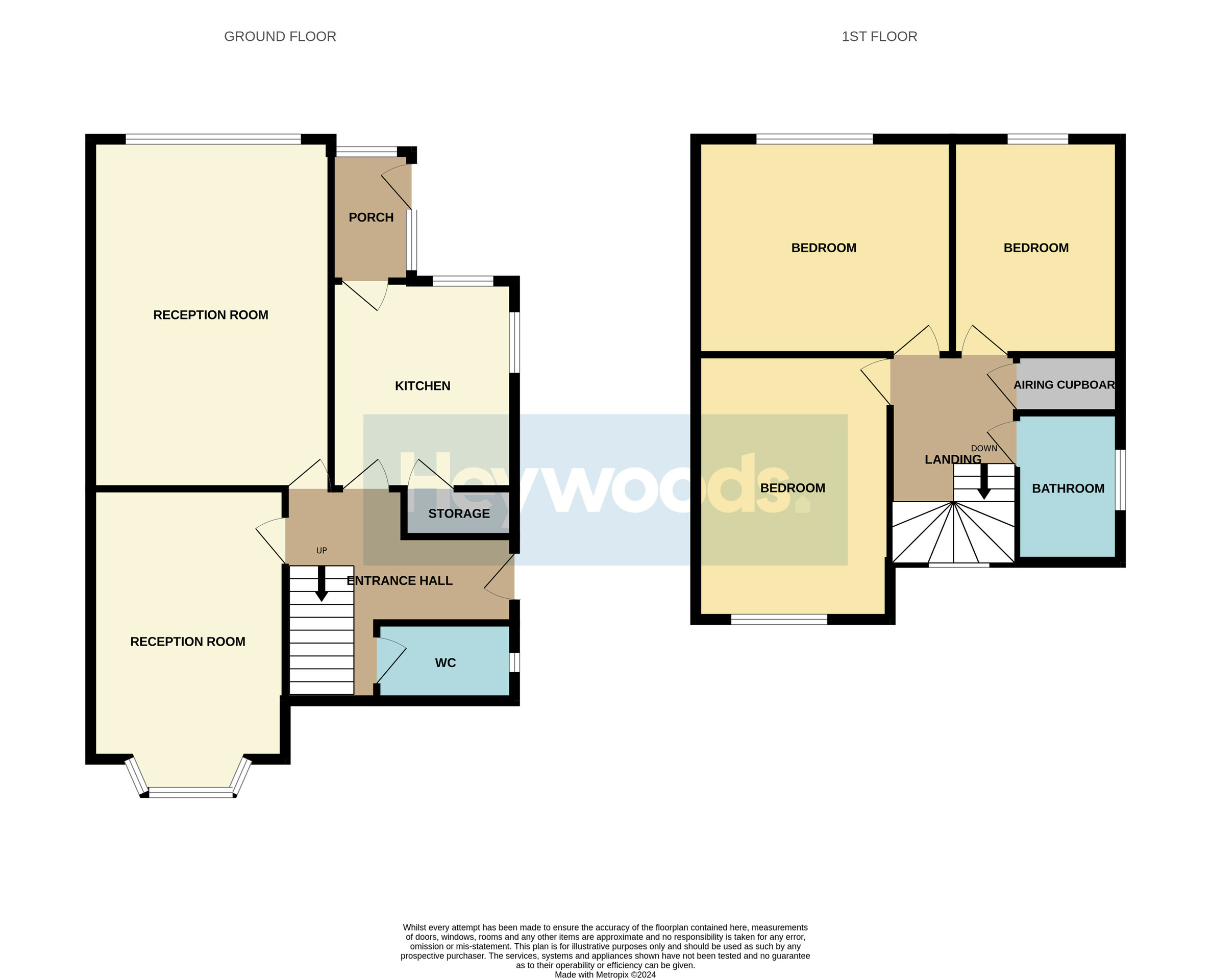Semi-detached house for sale in Whitmore Road, Westlands, Newcastle-Under-Lyme ST5
* Calls to this number will be recorded for quality, compliance and training purposes.
Property features
- Three double bedrooms
- Two reception rooms
- Extended to rear
- Boarded loft space with window - potential for A loft conversion (STPP)
- No upward chain
- In need of modernisation
- Sought after location
Property description
Westlands! Large extended semi!
Nestled in the heart of the desirable Westlands locale in Newcastle-under-Lyme, Whitmore Road presents a wonderful opportunity to own a semi-detached house with three double bedrooms, two reception rooms, and a rear ground floor extension that promises endless possibilities for customisation.
As you step through the front door, you're greeted by a welcoming entrance hall that sets the stage for the spacious living areas within. The ground floor boasts two reception rooms, with the rear reception room having been extended, providing versatile spaces that can be adapted to suit your lifestyle, whether it's hosting lively gatherings or creating cosy nooks for relaxation. The kitchen, although in need of modernisation, offers functionality and potential, serving as the heart of the home where culinary creations come to life. The property also features a porch to the rear.
Ascending to the first floor, you'll discover three generously proportioned double bedrooms, each providing a peaceful sanctuary to retreat to at the end of the day. A family bathroom completes the accommodation on this level, ready for your personal touch to transform it into a modern oasis of relaxation.
Outside, the property benefits from a driveway, ensuring ample off-road parking for vehicles and space for a detached garage (STPP) while the enclosed garden offers a private escape from the hustle and bustle of daily life. Whether you're green-fingered and eager to cultivate your own garden paradise or simply seeking a tranquil space to unwind, the outdoor area provides endless possibilities.
While the property requires some modernisation, its sought-after location and potential make it an attractive prospect for those looking to create their dream home. With no upward chain, this property is ready for its next chapter and awaits the vision of its new owners to unlock its full potential.
Conveniently situated in Westlands, residents benefit from easy access to a range of local amenities, including shops, schools, parks, and transport links. Whether you're commuting to work or exploring the surrounding area, you'll appreciate the convenience of living in this vibrant neighbourhood. Don't miss out on the opportunity to make Whitmore Road your own. Contact us today to arrange a viewing and start envisioning the possibilities for this fantastic property.
Entrance Hall
Wooden glazed entrance door, radiator, stairs to first floor landing, doors to kitchen, two reception rooms and guest WC.
Kitchen (3.29 m x 2.68 m (10'10" x 8'10"))
Wooden glazed entrance door to rear porch, two windows to side and rear aspects, range of fitted wall and base units, inset stainless steel sink and drainer, gas hob with extractor hood above, low level electric oven, gas central heating boiler, pantry, part tiled walls, radiator, vinyl flooring.
Guest WC (0.71 m x 1.50 m (2'4" x 4'11"))
Wooden glazed window with obscure glass to side aspect, close coupled WC, vinyl flooring.
Front Reception Room (4.20 m x 3.18 m (13'9" x 10'5"))
Wooden double glazed bay window to front aspect, radiator.
Rear Reception Room (6.46 m x 4.14 m (21'2" x 13'7"))
UPVC double glazed window to rear aspect, feature fireplace with gas fire, two radiators.
Landing
Wooden glazed window to front aspect, airing cupboard, loft access, doors to three bedrooms and family bathroom.
Bedroom Two (3.62 m x 3.16 m (11'11" x 10'4"))
Wooden double glazed window to front aspect, radiator.
Bedroom One (3.29 m x 4.15 m (10'10" x 13'7"))
Wooden double glazed window to rear aspect, radiator.
Bedroom Three (3.29 m x 2.57 m (10'10" x 8'5"))
Wooden double glazed window to rear aspect, radiator.
Bathroom (1.91 m x 1.49 m (6'3" x 4'11"))
Wooden double glazed window with obscure glass to side aspect, pedestal wash hand basin, close coupled WC, paneled bath with electric shower over, radiator, vinyl flooring.
Property info
For more information about this property, please contact
Heywoods, ST5 on * (local rate)
Disclaimer
Property descriptions and related information displayed on this page, with the exclusion of Running Costs data, are marketing materials provided by Heywoods, and do not constitute property particulars. Please contact Heywoods for full details and further information. The Running Costs data displayed on this page are provided by PrimeLocation to give an indication of potential running costs based on various data sources. PrimeLocation does not warrant or accept any responsibility for the accuracy or completeness of the property descriptions, related information or Running Costs data provided here.
























.png)
