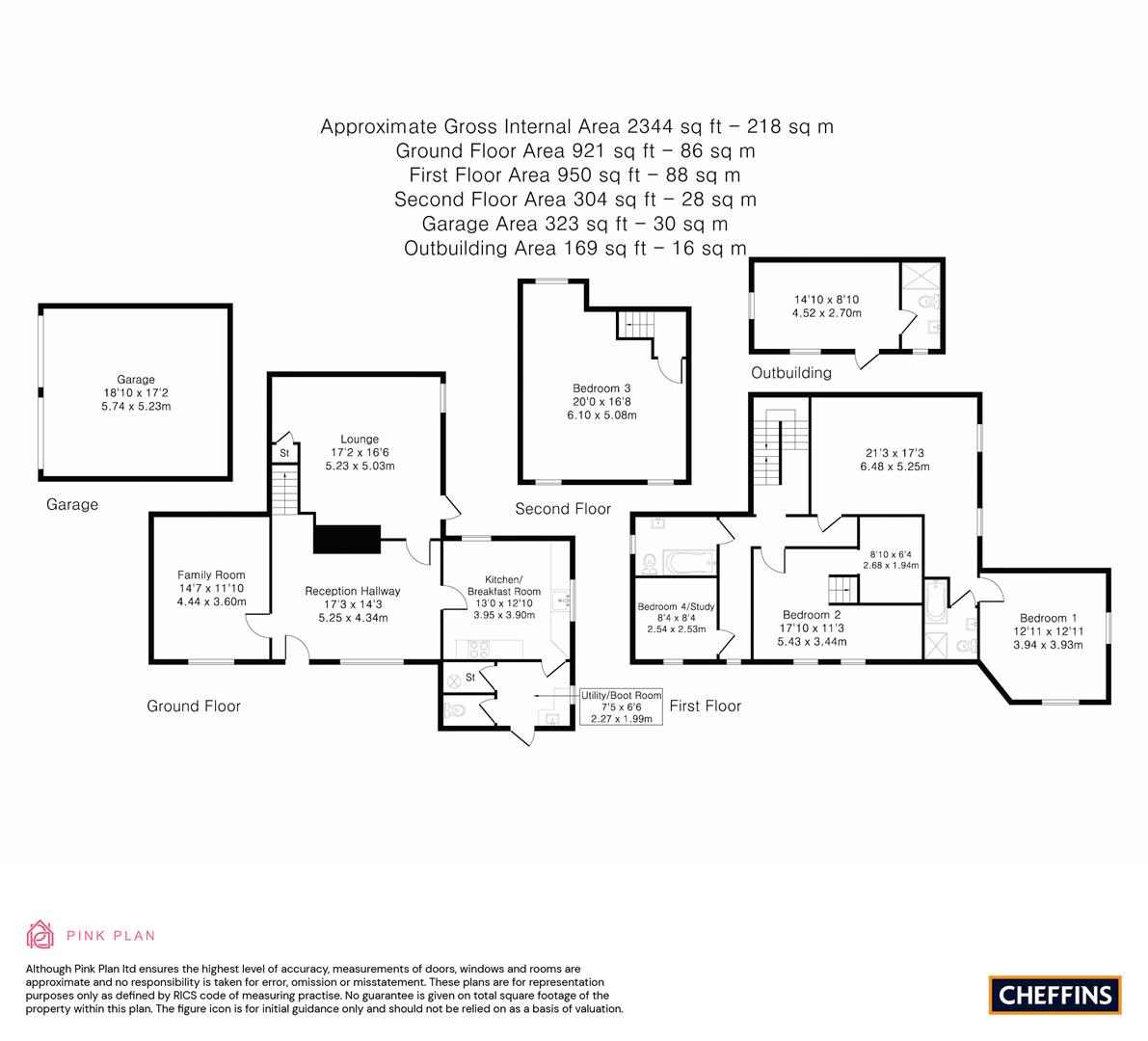Semi-detached house for sale in Fish Hill, Royston SG8
* Calls to this number will be recorded for quality, compliance and training purposes.
Property features
- Gas Fired Central Heating
- Driveway Parking Leading to the Double Garage
- Generous and Secluded Gardens
- South Facing Courtyard with Versatile Outbuildings
- Central Location Offering Easy Access to Surrounding Amenities
Property description
A most impressive and rarely available historic residence spanning multiple generations of architectural vernacular, occupying an imposing position within a conservation area at the centre of this highly sought after market town. The captivating residence is semi-detached, forming part of the original priory dating back to the 17th century with brick and part rendered elevations under pitched tiled roofs. The versatile accommodation extends to approximately 2344 sq. Ft. Arranged over three floors, offering fantastic potential for sympathetic improvement and adaptation.
Reception Hallway
With entrance door, single glazed sash window overlooking the courtyard, feature fireplace with brick surround and stone hearth, exposed beams, stairs to the first floor, doors to:
Kitchen/Breakfast Room
With single glazed window to the front and side aspect, range of base level units with counter over, inset double sink with drainer, space and plumbing for dishwasher, space for fridge freezer, gas Aga, door to:
Utility/Boot Room
With single glazed window to the front aspect, preparation counter with inset sink and drainer, space and plumbing for washing machine, large cupboard housing hot water cylinder, tiled floor, door to courtyard, door to:
Guest Cloakroom
With single glazed window, low level wc.
Family Room
With single glazed sash window overlooking the courtyard, feature fireplace with brick surround, wooden mantle and stone hearth, exposed beams.
Lounge
With single glazed window to the front aspect, open fireplace with wooden mantle over, exposed brick and timbers, under stairs storage cupboard, single glazed door to the front garden.
First Floor
Landing
With single glazed windows to the front aspect, exposed brick and beams, stairs to the second floor, doors to:
Bedroom 1
With single glazed window to the side aspect, single glazed window to the front aspect.
En-Suite Bathroom
With suite comprising shower cubicle, low level wc, pedestal wash basin, and a bath, part tiled walls, exposed timbers.
Bedroom 2
With single glazed windows to the side aspect, feature fireplace with exposed bricks and wooden mantle over, ladder to mezzanine area, vaulted ceilings, exposed timbers and floorboards.
Study/Bedroom 4
With single glazed sash window to the side aspect, wall mounted sink.
Family Bathroom
With single glazed sash window to the front aspect, suite comprising; low level wc, panelled bath, pedestal wash basin, part tiled walls.
Second Floor
Bedroom 3
With single glazed window to the front and rear aspect, exposed beams and brickwork.
Outside
The front of the property enjoys gated access to the driveway leading to the double garage and features a mature hedge leading to the mostly laid to lawn front garden with a mature tree and pathway leading to the courtyard.
The fully enclosed south facing courtyard boasts a range of mature trees and shrubs with a selection of outbuildings, including a storage shed and brick built garden room with an adjoining shower room.
The principle garden offers a remarkable sense of tranquillity and seclusion being mostly laid to lawn, including a vegetable plot at the end of the garden, with a range of mature tree borders backing on to the delightful memorial gardens.
Agents Note
All mains services connected to the property.
Top broadband speed up to 999Mbps.
There is a right of way access across the driveway to the neighbouring properties.
Property info
For more information about this property, please contact
Cheffins - Cambridge, CB1 on +44 1223 784698 * (local rate)
Disclaimer
Property descriptions and related information displayed on this page, with the exclusion of Running Costs data, are marketing materials provided by Cheffins - Cambridge, and do not constitute property particulars. Please contact Cheffins - Cambridge for full details and further information. The Running Costs data displayed on this page are provided by PrimeLocation to give an indication of potential running costs based on various data sources. PrimeLocation does not warrant or accept any responsibility for the accuracy or completeness of the property descriptions, related information or Running Costs data provided here.












































.png)


