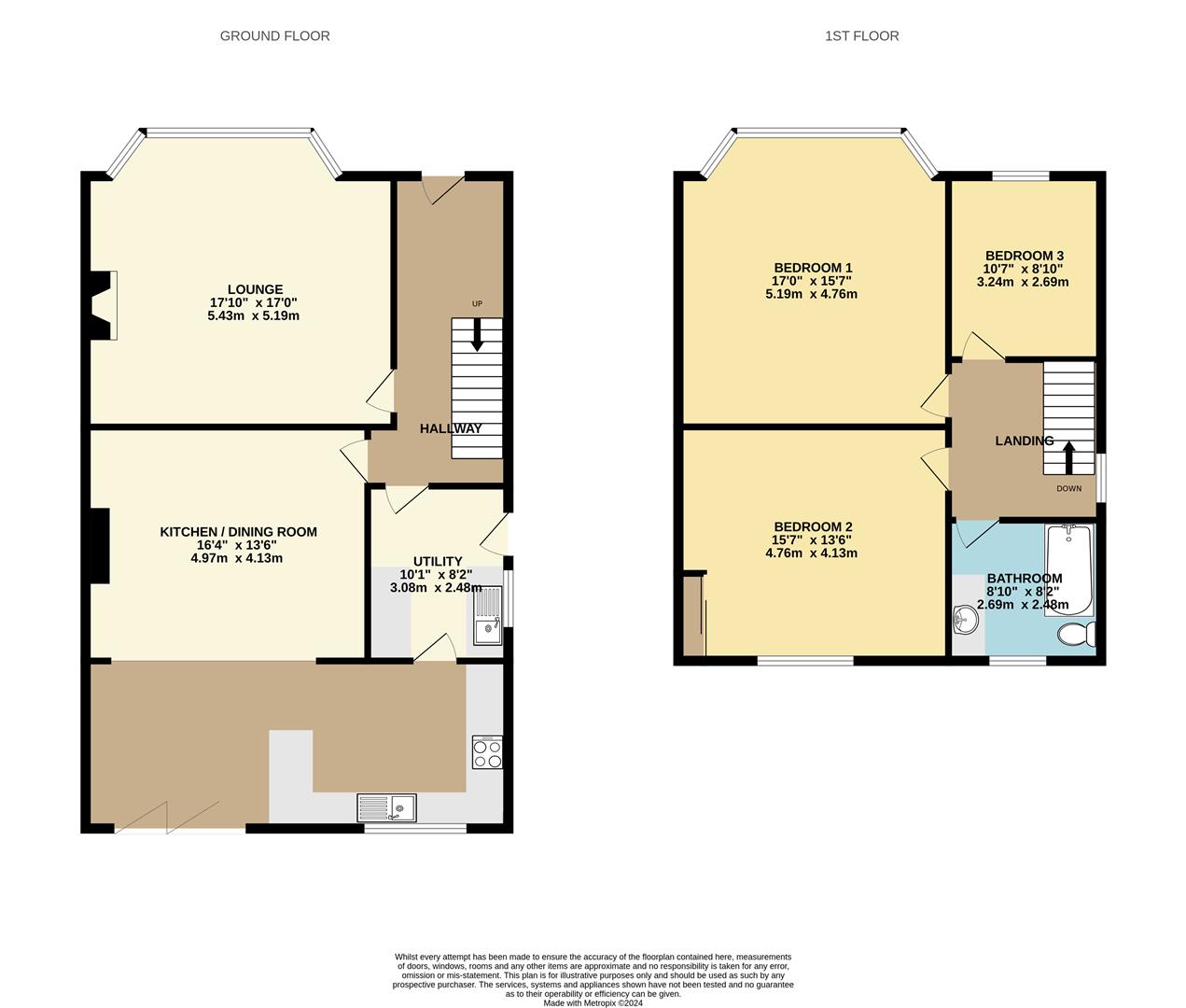Semi-detached house for sale in West Town Drive, Brislington, Bristol BS4
* Calls to this number will be recorded for quality, compliance and training purposes.
Property features
- Semi detached
- 3 reception rooms
- 3 bedrooms
- Quiet location
- Utility room
- Near West town lane primary school
- Sunny aspect rear garden
- Parking for 3 vehicles
Property description
Matthews Estates are delighted to bring to the market this 1930s, extended semi detached home. Just off the ever popular West Town Lane in Brislington, in a quiet spot nestled between both the A37 Wells Road and A4 Bath Road. With West Town Lane nursery and primary school a stones throw away and both Oasis Academy Brislington and St Brendan's within walking distance.
The city centre and Temple Meads Station are easily accessible via the many close by bus links, including Brislington park and ride a 15 min walk away. Keynsham and Bath are accessed via the A4 Bath Road.
This makes the property ideal for both growing families and professionals alike.
There are local shops and Brislington retail park within walking distance, alongside both the Callington Road nature reserve and Stockwood open spaces.
The property itself briefly comprises of a spacious entrance hallway, bay fronted lounge, with a feature fireplace, snug, a contemporary kitchen diner and a separate utility room to the ground floor. There are 3 good size bedrooms and a modern bathroom to the first floor.
The property further benefits from GCH, an attractive South East facing garden, with both a decked and separate patio area, concrete pattern driveway for up to 3 vehicles, side access to the garden and utility, plus a new roof in December '22
An internal viewing is highly recommend, call to book today.
Hallway (5.12 x 1.85 (16'9" x 6'0"))
Utility (2.64 x 2.37 (8'7" x 7'9"))
Lounge (4.29 x 3.99 (14'0" x 13'1"))
Dining Area/Snug (3.70 x 3.60 (12'1" x 11'9"))
Kitchen/Breakfast (5.58 x 3.42 (18'3" x 11'2"))
Landing (2.37 x 2.13 (7'9" x 6'11"))
Bed 1 (4.41 x 3.47 (14'5" x 11'4"))
Bed 2 (3.81 x 3.75 (12'5" x 12'3"))
Bed 3 (2.67 x 2.39 (8'9" x 7'10"))
Bathroom (2.58 x 2.06 (8'5" x 6'9"))
Cloakroom
Property info
For more information about this property, please contact
Matthews Estates.com, BS4 on +44 117 295 9650 * (local rate)
Disclaimer
Property descriptions and related information displayed on this page, with the exclusion of Running Costs data, are marketing materials provided by Matthews Estates.com, and do not constitute property particulars. Please contact Matthews Estates.com for full details and further information. The Running Costs data displayed on this page are provided by PrimeLocation to give an indication of potential running costs based on various data sources. PrimeLocation does not warrant or accept any responsibility for the accuracy or completeness of the property descriptions, related information or Running Costs data provided here.
















































.png)
