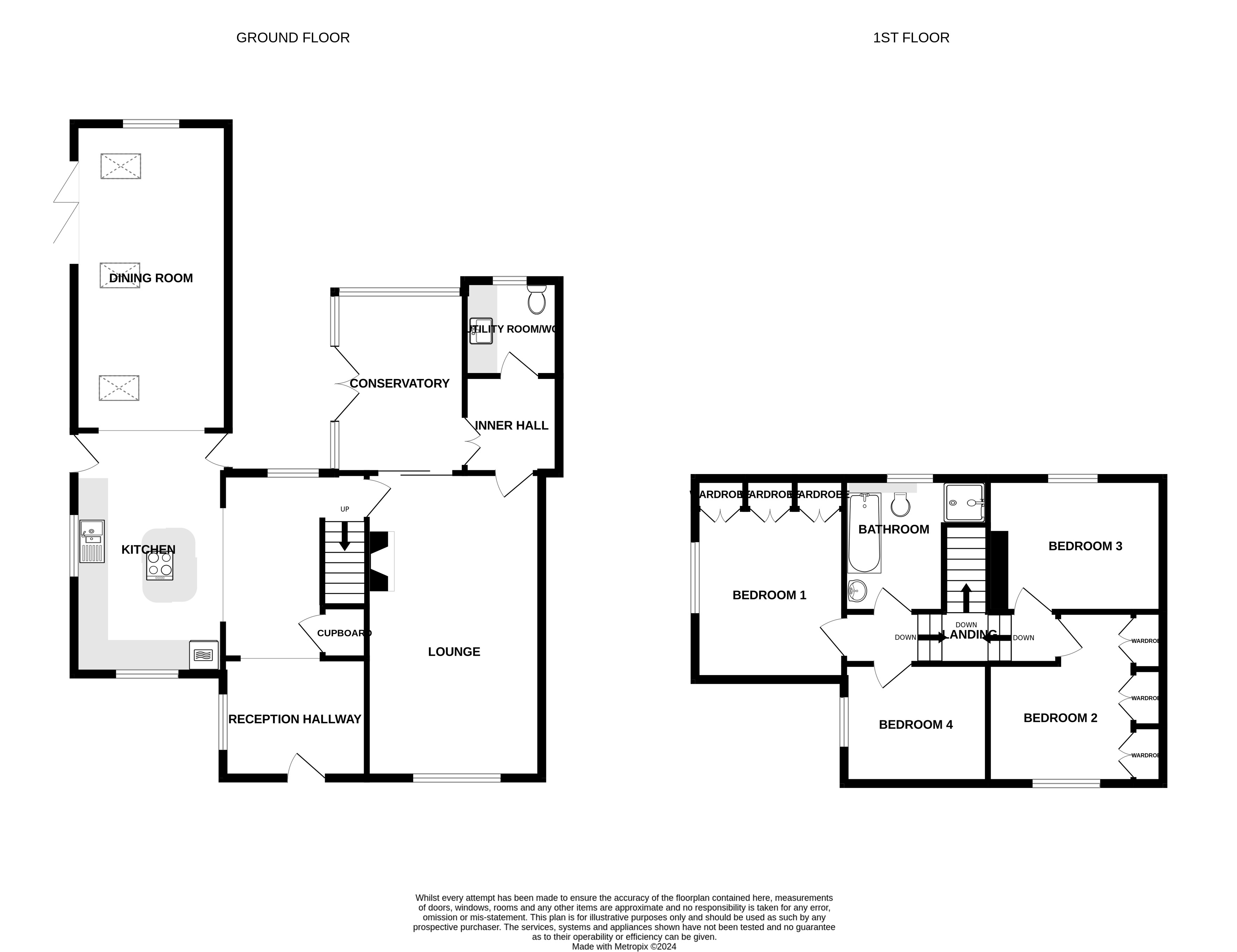Cottage for sale in Washerwall Lane, Werrington, Stoke-On-Trent ST9
* Calls to this number will be recorded for quality, compliance and training purposes.
Property features
- Semi Detached Cottage
- Extended
- Four Bedrooms
- Lounge with Multi Fuel Log Burner
- Stunning Open Plan Dining Kitchen with integrated appliances
- Gch, Combi Boiler
- Conservatory
- Utility Room/WC
- Village Location
- Rare Opportunity
Property description
Findahome are delighted to offer to the market this Beautifully Presented Much Improved Extended Four Bedroom Semi Detached Cottage. Much sought after location in the heart of the Village of Werrington. The spacious accommodation comprises of: Reception Hallway, Stunning Open Plan Dining Kitchen with integrated appliances, Lounge with multi fuel log burner, Conservatory, Office/Inner Hall, Utility Room/WC, Four Bedrooms(all excellent sizes) and Truly Impressive Modern Bathroom/WC with bath and separate shower. The property benefits from gas central heating with a combination boiler. Externally there is a large block paved driveway and low maintenance rear garden. Steeped in history this property dates back to circa 1900, it was originally a farmhouse. It has retained much of its charm and character. Close to Werrington's shops, Schools and amenities. Freehold. Council Tax Band C. A viewing is highly recommended to appreciate this lovely home.
Findahome are delighted to offer to the market this Beautifully Presented Much Improved Extended Four Bedroom Semi Detached Cottage. Much sought after location in the heart of the Village of Werrington. The spacious accommodation comprises of: Reception Hallway, Stunning Open Plan Dining Kitchen with integrated appliances, Lounge with multi fuel log burner, Conservatory, Office/Inner Hall, Utility Room/WC, Four Bedrooms(all excellent sizes) and Truly Impressive Modern Bathroom/WC with bath and separate shower. The property benefits from gas central heating with a combination boiler. Externally there is a large block paved driveway and low maintenance rear garden. Steeped in history this property dates back to circa 1900, it was originally a farmhouse. It has retained much of its charm and character. Close to Werrington's shops, Schools and amenities. Freehold. Council Tax Band C. A viewing is highly recommended to appreciate this lovely home.
Reception hallway(draft details) 20' 9" x 9' 6" (6.32m x 2.9m) Composite double glazed entrance door, under stairs storage cupboard, door into to the Lounge, stairs leading to the first floor. Opening into:
Open plan dining kitchen 36' 6" x 10' 3" (11.13m x 3.12m) Stunning fitted kitchen with Island, integrated fridge, freezer, dishwasher, wine cooler, double oven, plate warmer and Induction hob with extractor hood over. A composite double glazed door leads to the driveway.
The dining/living area has three double glazed sky windows, UPVC double glazed bi-folding doors which open into the garden and a single door to the garden.
Lounge 20' 6" x 11' 7" (6.25m x 3.53m) Impressive fireplace with multi fuel log burner. Access to the Conservatory and Inner Hall/Office.
Conservatory 12' 10" x 9' 4" (3.91m x 2.84m) UPVC double glazed. French doors open into the garden.
Inner hall/office 7' 2" x 6' 4" (2.18m x 1.93m) UPVC double glazed French doors open into the Conservatory. Door leading into:
Utility room/WC 6' 3" x 6' 1" (1.91m x 1.85m) Modern fitted units, sink unit, plumbing for an automatic washing machine, space for a dryer, WC.
First floor
landing Two loft accesses, doors leading into:
Bedroom one 11' 5" x 10' 0" (3.48m x 3.05m) Modern fitted wardrobes, access to the loft.
Bedroom two 11' 5" x 9' 8" (3.48m x 2.95m) Extensive modern fitted wardrobes.
Bedroom three 11' 8" x 8' 8" (3.56m x 2.64m)
bedroom four 9' 5" x 7' 5" (2.87m x 2.26m) Currently used as an office.
Bathroom/WC 8' 9" x 6' 4" (2.67m x 1.93m) Bath with shower attachment, tiled shower cubicle with shower, hand basin, WC.
Exterior There is a large block paved driveway which offers ample off road parking. Gated access leads to the rear garden.
The rear garden is beautifully landscaped for ease of maintenance. It has two patio areas and raised flower beds.
There is a stone built 'pig shed' with power and light, coal house and WC.
Property info
For more information about this property, please contact
Findahome Online, ST4 on +44 1782 792110 * (local rate)
Disclaimer
Property descriptions and related information displayed on this page, with the exclusion of Running Costs data, are marketing materials provided by Findahome Online, and do not constitute property particulars. Please contact Findahome Online for full details and further information. The Running Costs data displayed on this page are provided by PrimeLocation to give an indication of potential running costs based on various data sources. PrimeLocation does not warrant or accept any responsibility for the accuracy or completeness of the property descriptions, related information or Running Costs data provided here.









































.png)
