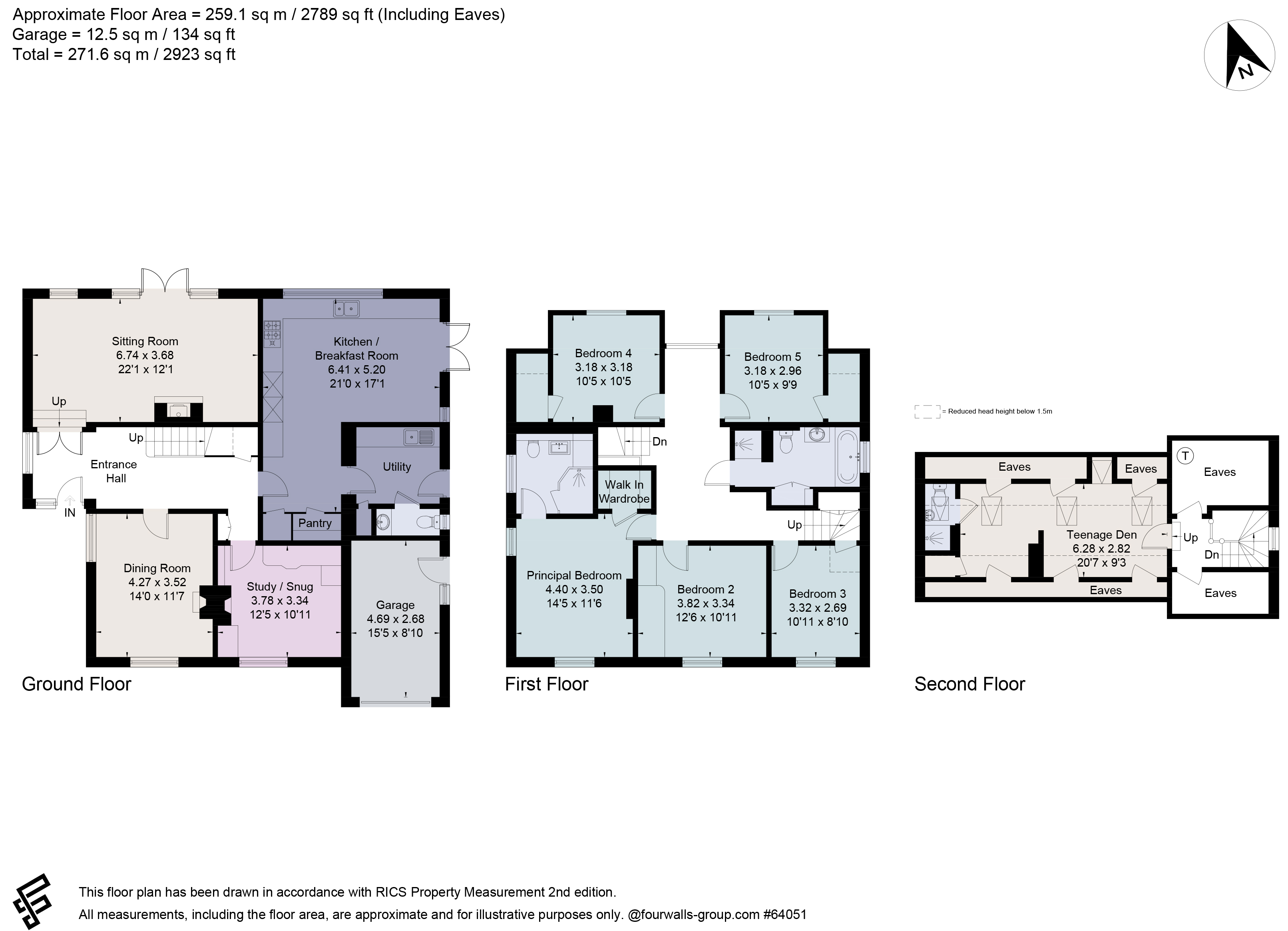Detached house for sale in Haddon Road, Chorleywood, Rickmansworth, Hertfordshire WD3
* Calls to this number will be recorded for quality, compliance and training purposes.
Property features
- Sought after location
- Beautifully refurbished home over three floors
- Great reception space and kitchen/breakfast room
- Principal bedroom with dressing area and en suite
- Four further double bedrooms and family bathroom
- Bonus room on the second floor with en suite shower room - ideal teenage den/hobbies room or gym
- Attractive gardens
- EPC Rating = E
Property description
Beautiful character detached home in a prime village location
Description
This lovely family home has undergone extensive remodelling and refurbishment over the years and offers great characterful accommodation combined with contemporary living over three floors and must be viewed to appreciate all it has to offer.
The house opens into a welcoming hall with a feature stained glass windows and two good storage cupboards. There are a couple of steps down to the sitting room which is a beautiful bright room with French doors out to the garden and a feature brick fireplace and wood flooring. The dining room to the front is a great room for entertaining and also features a fireplace. The study/snug is another great reception area and has bespoke built-in cupboards and desk. The kitchen/breakfast room is beautifully fitted with an excellent range of built-in wall and floor units with quartz work tops and integrated appliances including two ovens, gas hob with extractor above, dishwasher and wine fridge. There is a good dining space and to the rear of the kitchen is a generous walk-in bespoke larder cupboard and further storage. Off the kitchen is a a good utility room with a range of built-in cupboards plus a downstairs cloakroom to complete the accommodation.
The first floor opens into a spacious landing with a lovely spot to sit and read quietly. The principal bedroom has a walk in dressing area and a lovely fully tiled en suite shower room. There are four further double bedrooms on this floor all with built in cupboards and a tiled bathroom with a four piece suite.
Stairs rise to the second floor with a feature stained glass window and there are two good eaves storage cupboard and a great bonus room with a shower room - ideal gym/ hobbies room or teenage den!
Outside
The house is set back from the road with an attractive front garden of mature trees, shrubs and stocked flower borders with side access to the rear garden too. To the front there is off-street parking for one car plus a separate driveway with further car parking in front of the single garage.
The rear garden is a true delight and enjoys a good deal of seclusion with mature hedging and shrubs to the borders with a wide expanse of lawn for a play area. There is a rear covered terrace ideal for entertaining and storage space to the side.
Location
Haddon Road is situated in the heart of the Conservation Area in Chorleywood village which boasts an excellent mix of shops, cafés and restaurants plus a library.
Chorleywood station provides the Metropolitan Line service to Baker Street and the City plus the Chiltern Turbo to Marylebone.
The Common has a public 9 hole golf course and picturesque walks.
There are three village primary schools and St Clement Danes Secondary School. Access to the M25 is at Junctions 17 or 18.
Square Footage: 2,789 sq ft
Directions
From Junction 18 of the M25, exit left onto the A404 towards Chorleywood. Proceed over the first set of traffic lights, at the second turn left into Chorleywood Common Road and continue through the Common and into the village, passing the station on your left and turn left under the railway bridge Proceed up the hill and then take the second turning on your left into Haddon Road and the house can be found further along on the left set back from the road.
Property info
For more information about this property, please contact
Savills - Rickmansworth, WD3 on +44 1923 588651 * (local rate)
Disclaimer
Property descriptions and related information displayed on this page, with the exclusion of Running Costs data, are marketing materials provided by Savills - Rickmansworth, and do not constitute property particulars. Please contact Savills - Rickmansworth for full details and further information. The Running Costs data displayed on this page are provided by PrimeLocation to give an indication of potential running costs based on various data sources. PrimeLocation does not warrant or accept any responsibility for the accuracy or completeness of the property descriptions, related information or Running Costs data provided here.




























.png)