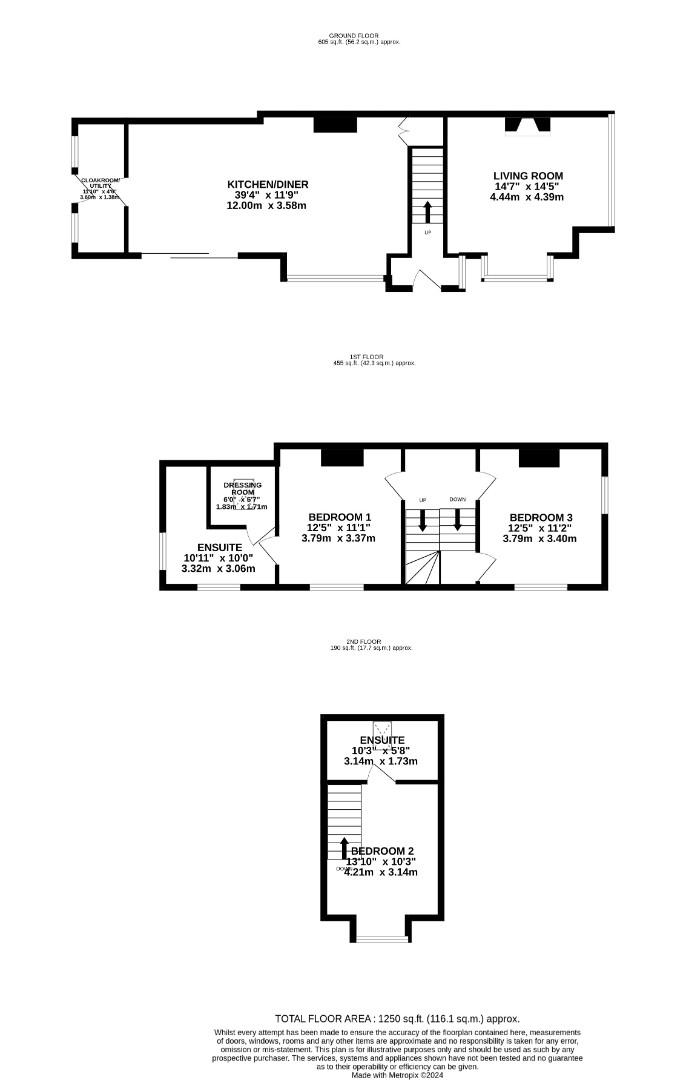Link-detached house for sale in Brook Street, Stourbridge DY8
* Calls to this number will be recorded for quality, compliance and training purposes.
Property features
- A stunning example of a modernised, traditional style family home
- Three double bedrooms with two en-suites
- Expensively extended and improved throughout
- Open plan kitchen diner with top-of-the-range fittings
- Dressing Room to Master Suite
- Imposing corner position within Stourbridge's ever popular 'Old Quarter'
- Close to local amenities including Stourbridge Town and Greenfield Primary School
- Ample off road parking for multiple vehicles
Property description
Introducing this captivating traditional-style link-detached house, majestically positioned on the corner of Brook Street and Clifton Street. This property has undergone a modern transformation through a thoughtful extension, elevating its appeal.
The ground floor of this home unveils an expansive open-plan kitchen/diner/lounge, creating a versatile space for family gatherings and entertaining. The addition of a utility/ cloakroom enhances the practicality of daily living.
Continuing through the property, the dual-aspect lounge floods with natural light, providing a comfortable and inviting atmosphere centred around a charming log-burning stove.
Venturing to the first floor, the master suite stands out with an en-suite shower room and an additional dressing room. The second bedroom offers generous proportions, while the third bedroom, nestled on the top floor (second floor), boasts the added luxury of an en-suite bathroom with roll-top bath.
Externally, the property commands attention with its imposing corner position, offering ample off-road parking for multiple vehicles. The extension has seamlessly modernised the residence, ensuring it meets the expectations of contemporary living.
Situated on Brook Street in Stourbridge, this home enjoys a prime location, providing easy access to local amenities, outstanding educational facilities and transport links. Discover the perfect fusion of tradition and modernity in this meticulously extended and modernised property.
Contact RE/MAX Prime Estates today to arrange your exclusive viewing appointment.
Approach
With a decorative wrought iron gate leading from Brook Street, quarry tile pathway with wrought iron fence surround leading to the front door
Entrance Hall
With a door leading from the front approach, doors leading to various rooms and stairs to the upper floor accommodation
Kitchen / Lounge (4.39 x 3.99 (14'4" x 13'1"))
With a door leading from the entrance hall, open plan to Kitchen Diner, door leading to the cellar, modern open flame fireplace recessed to the wall, a bay window to the front and a central heating radiator
Kitchen / Diner (7.60 x 3.58 (24'11" x 11'8"))
With open plan access to the lounge, fitted with a range of solid wood wall and base units with 30mm Quartz worktops and splashbacks above, integrated appliances including double oven, microwave, plate warmer, gas hob, extractor, fridge freezer and dishwasher. Additional kitchen island with storage below, pendant lighting above, undermounted porcelain sink with brass mixer tap, 30mm quartz worktops with waterfall ends and overhang to create seating area, double glazed sliding patio doors to the rear, a door to the utility, double glazed sky lantern window and a cast iron central heating radiator
Utility / Wc
With a door leading from the dining area of the Kitchen Diner, fitted with a hand wash basin, WC, storage cupboards, a central heating radiator, door to side and double glazed windows to the side
Living Room (4.44 x 4.39 (14'6" x 14'4"))
With a door leading from the entrance hall, solid fuel burning stove with decorative surround and hearth, bay windows to the front and side and a cast iron central heating radiator
Landing
With stairs leading from the entrance hall, doors to various rooms and additional stairs to the second floor accommodation
Master Suite (3.79 x 3.37 (12'5" x 11'0"))
With a door leading from the landing, a door leading to the En-Suite and Dressing Room, a central heating radiator and a double glazed window to the front
En-Suite
With a door leading from the master suite, fitted with a WC, hand wash basin with vanity unit, a spacious walk in shower with decorative tile surround, a door leading to the dressing room, a central heating brass heated towel rail and double glazed windows to the front and side
Dressing Room (1.83 x 1.71 (6'0" x 5'7"))
With a door leading from the en-suite, skylight window to the ceiling and a central heating radiator
Bedroom Two (3.79 x 3.40 (12'5" x 11'1"))
With a door leading from the landing, built in storage cupboard, windows to the front and side and a central heating radiator
Bedroom Three (4.21 x 3.14 (13'9" x 10'3"))
With stairs leading from the landing, a door leading to the en-suite, window to the side and a central heating radiator
En-Suite
With a door leading from Bedroom Three, decorative wooden panel surround, fitted with a WC, hand wash basin and roll-top bath tub, separate shower cubicle, a central heating radiator and skylight window above
Garden
With a double opening wooden gate allowing car access, low maintenance garden space, pebbled and cobbled with shrub borders
Tenure- Freehold
The property's tenure is referenced based on the information given by the seller. As per the seller's advice, the property is freehold. However, we suggest that buyers seek confirmation of the property's tenure through their solicitor.
Property info
For more information about this property, please contact
RE/MAX Prime Estates, DY8 on +44 1384 957205 * (local rate)
Disclaimer
Property descriptions and related information displayed on this page, with the exclusion of Running Costs data, are marketing materials provided by RE/MAX Prime Estates, and do not constitute property particulars. Please contact RE/MAX Prime Estates for full details and further information. The Running Costs data displayed on this page are provided by PrimeLocation to give an indication of potential running costs based on various data sources. PrimeLocation does not warrant or accept any responsibility for the accuracy or completeness of the property descriptions, related information or Running Costs data provided here.












































.png)

