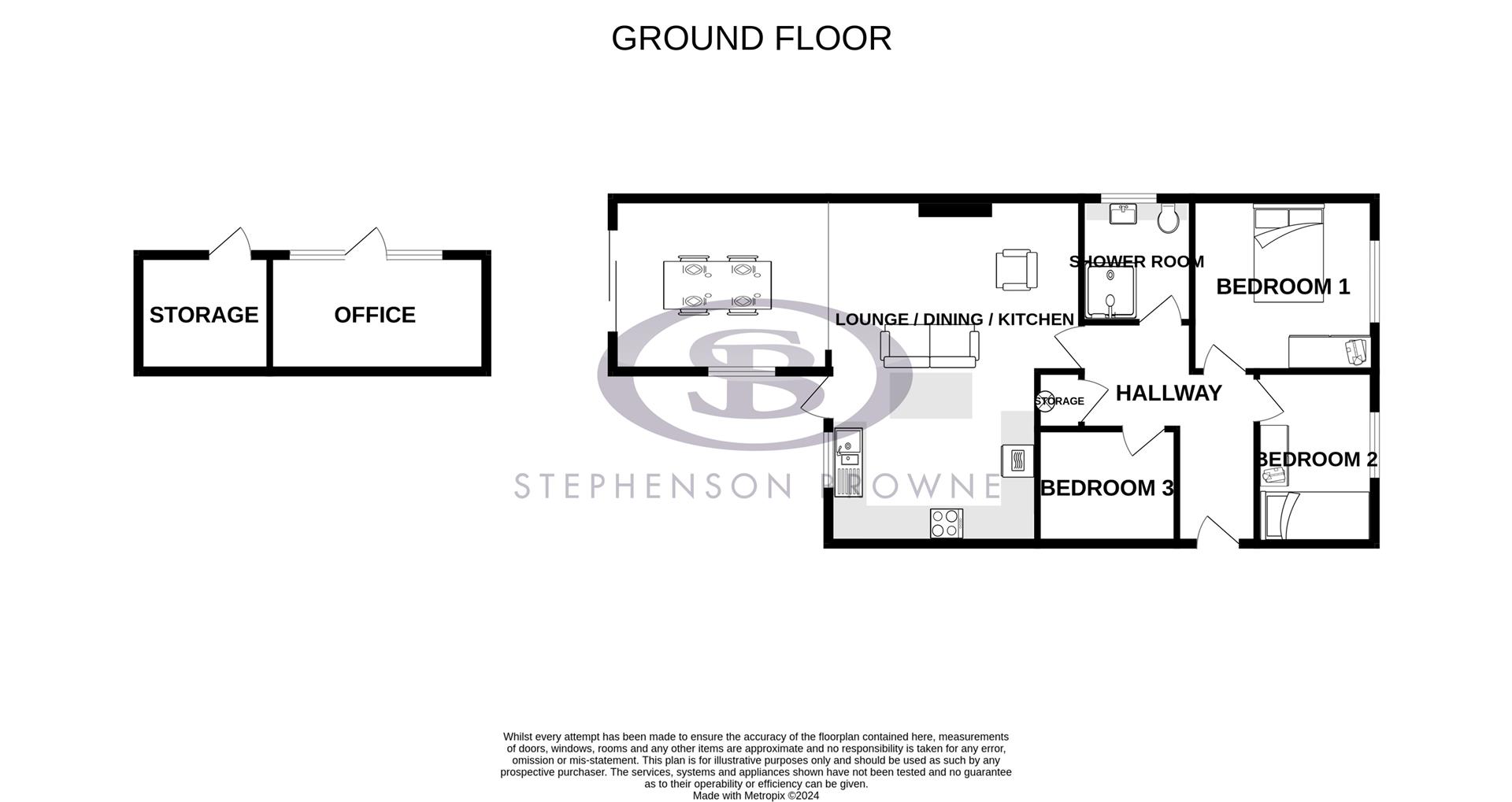Detached bungalow for sale in Rileys Way, Bignall End, Stoke-On-Trent ST7
* Calls to this number will be recorded for quality, compliance and training purposes.
Property description
A beautiful three bedroom detached bungalow located on Rileys Way, residing within the ever popular village of Bignall End. This impeccable home boasts a large corner plot and presents modern, open-plan living whilst giving you a versatile floorplan to live to suit your lifestyle!
Upon entry, you will find a welcoming entrance hallway which gives entry to all rooms, including the stunning lounge/dining/kitchen. The kitchen comprises of a range of modern shaker-style units, hosting all of the integral appliances you will need as well as a fantastic island with breakfast bar, providing a degree of separation from the living areas. The room is exceptionally bright and airy courtesy of the dual aspect windows and inset spotlighting, also boasting double glazed sliding doors opening to the garden decking, making it ideal for entertaining or relaxing with family!
The principal bedroom is generous in size, and bedroom two and three are well proportioned for the property. Having the three rooms provides you with the potential to create a snug area, separate to the open plan aspect if desired! Completing the internal aspect of this home is a lovely shower room, with three piece suite including walk-in double shower.
Sitting on a corner plot, you are spoilt with generous gardens to front and rear. To the front elevation, you will also find a sizeable driveway to suit multiple cars, leading up to the detached garage giving you an extra space or storage if preferred. The rear garden hosts a balance of patio, composite decking and lawn, with access to the external office and store.
To truly appreciate everything this wonderful home has to offer, with it's popular location, immaculate internal condition and fantastic external space, viewings come highly recommended! Call Stephenson Browne today to arrange yours!
Hallway
A generous entrance hallway with wood laminate flooring, ceiling light fitting, ample sockets, radiator, doors to all rooms and door opening to substantial storage cupboard/utility having space and plumbing for a washing machine below, and housing the gas central heating boiler.
Open-Plan Lounge/Kitchen/Diner
Lounge (4.46 x 3.06 (14'7" x 10'0"))
A bright and airy room offering wood style flooring, spotlighting, two wall light fittings, ample sockets, vertical wall radiator, TV point, decorative open archway taking you into the dining area, and open plan to:
Kitchen (3.47 x 3.37 (11'4" x 11'0"))
Comprising of a range of shaker style wall, base and drawer units with wood style working surfaces over, matching island and breakfast bar with space for stools below, and integrated appliances including: Lamona high level double oven, lamona four point induction hob with extractor over, one and a half sink with drainer and dishwasher. As well as having space for a fridge freezer!
Also having spotlighting, a continuation of wood style flooring matching the lounge, ample sockets, UPVC double glazed window to side elevation overlooking the garden, and UPVC door with double glazed obscure glass insert opening onto the garden.
Dining Area (3.350 x 3.107 (10'11" x 10'2"))
Enjoying a dual aspect with UPVC double glazed window to front elevation and double glazed sliding doors to the side elevation opening to the garden, wood style flooring continuing from the lounge, two wall lights, ample sockets and radiator.
Principal Bedroom (3.335 x 3.057 (10'11" x 10'0"))
A generous principal bedroom with fitted carpet, ample sockets, ceiling light fitting, radiator and UPVC double glazed window to side elevation.
Bedroom Two (3.078 x 2.115 (10'1" x 6'11"))
Bedroom two offers wood style flooring, UPVC double glazed window to side elevation, ceiling light fitting, ample sockets and radiator.
Bedroom Three (2.594 x 2.051 (8'6" x 6'8"))
A single room or nursery with fitted carpet, radiator, ceiling light fitting, ample sockets and UPVC double glazed window to front elevation.
Shower Room (2.308 x 2.006 (7'6" x 6'6"))
With a low level push flush WC and hand basin incorporated within contemporary storage/vanity unit as well as a walk-in shower with dual shower head, wet wall panelling and glass shower screen/door. With a UPVC double glazed obscure glass window to rear elevation, heated towel rail and ceiling light fitting.
Office / Storage (2.958 x 2.328 (9'8" x 7'7"))
An ideal additional space with the office hosting an air conditioning unit, wood style flooring, lighting and power. Having an attached store room where the current owners have housed the dryer.
Externally
Sitting on a corner plot, with a sizeable driveway providing off road parking for multiple cars, lawn, access to the detached garage and gate opening into the main garden.
To the rear is a good sized patio continuing to the office/workshop, composite decking area ideal for seating and a laid to lawn with soil borders hosting a range of shrubs. With a fence boundary to all elevations.
Council Tax Band
The council tax band for this property is C
Nb: Tenure
We have been advised that the property tenure is freehold, we would advise any potential purchasers to confirm this with a conveyancer prior to exchange of contracts.
Nb: Copyright
The copyright of all details, photographs and floorplans remain the possession of Stephenson Browne.
Property info
For more information about this property, please contact
Stephenson Browne - Alsager, ST7 on +44 1270 397573 * (local rate)
Disclaimer
Property descriptions and related information displayed on this page, with the exclusion of Running Costs data, are marketing materials provided by Stephenson Browne - Alsager, and do not constitute property particulars. Please contact Stephenson Browne - Alsager for full details and further information. The Running Costs data displayed on this page are provided by PrimeLocation to give an indication of potential running costs based on various data sources. PrimeLocation does not warrant or accept any responsibility for the accuracy or completeness of the property descriptions, related information or Running Costs data provided here.


































.png)

