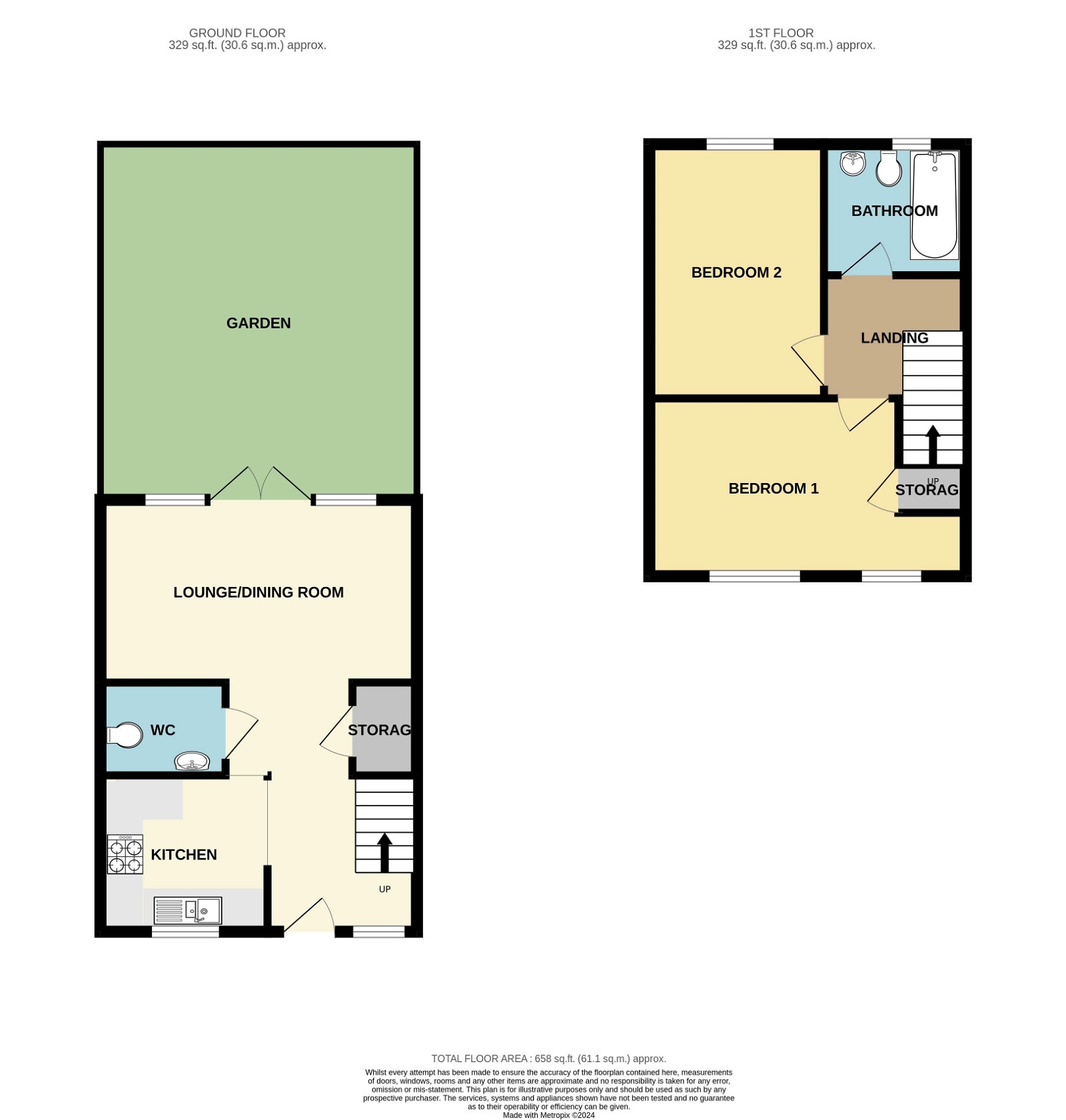Semi-detached house for sale in Ainger Drive, Alrewas DE13
* Calls to this number will be recorded for quality, compliance and training purposes.
Property features
- Quote ref: FS0647
- Just three years old - no chain
- Open countryside on your doorstep
- Open plan kitchen living dining room
- Wheelchair accessible
- Ground floor WC and first floor bathroom
- Two large double bedrooms
- Private driveway for two cars
- Excellent sized garden
- Village location and easy access to the A38
Property description
Quote ref: FS0647
no chain! With open countryside just a stones throw from your front doorstep, its no wonder this seller chose this specific property and plot off plan. The house itself is just three years old and the owners have loved living here and making this their home.
Walking into the house, the contemporary open plan space makes this immediately feel warm and inviting and if you're either sociable or enjoy your own space, there is no way you couldn't enjoy the room for living dining and cooking that the ground floor rooms offer. The house has uniquely also been built with wheelchair access in mind with a large ground floor WC making this super accessible for anyone with disabilities.
Double doors open from the lounge onto your private garden which for a new build, is a fabulous size and super low maintenance with lawn, a useful shed and gated side access onto your drive.
Upstairs, you could pick either room as the master as both are excellent sizes and flooded with natural light and a lovely bathroom completes the internal rooms.
Ainger Drive is an ideal location for anyone wanting to benefit from all of the wonderful amenities that the village of Alrewas has to offer, including a fabulous school, doctors, convenience store, superb butchers and four pubs! Along with stunning canal side walks and easy access onto the A38.
Council tax band: C
Entrance Hall
Kitchen - 2.49m x 2.34m (8'2" x 7'8")
Lounge Dining Room - 4.72m x 2.74m (15'6" x 9'0")
WC - 1.88m x 1.4m (6'2" x 4'7")
Landing
Bedroom One - 4.75m x 2.95m (15'7" x 9'8")
Bedroom Two - 3.81m x 2.57m (12'6" x 8'5")
Bathroom - 2.01m x 1.91m (6'7" x 6'3")
Property info
For more information about this property, please contact
eXp World UK, WC2N on +44 1462 228653 * (local rate)
Disclaimer
Property descriptions and related information displayed on this page, with the exclusion of Running Costs data, are marketing materials provided by eXp World UK, and do not constitute property particulars. Please contact eXp World UK for full details and further information. The Running Costs data displayed on this page are provided by PrimeLocation to give an indication of potential running costs based on various data sources. PrimeLocation does not warrant or accept any responsibility for the accuracy or completeness of the property descriptions, related information or Running Costs data provided here.






















.png)
