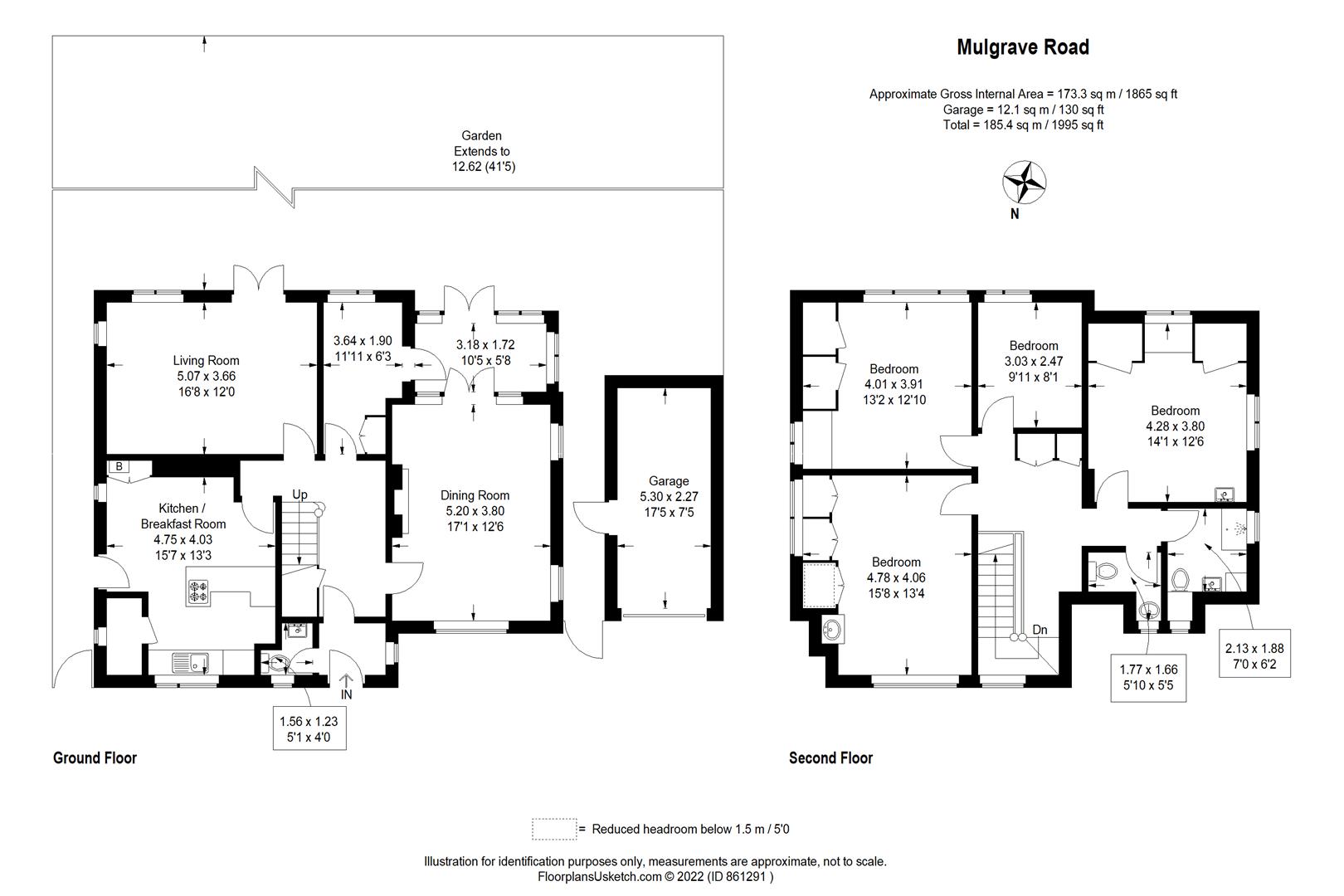Land for sale in Mulgrave Road, Sutton SM2
* Calls to this number will be recorded for quality, compliance and training purposes.
Property features
- ***development opportunity***
- Planning granted for a 8 unit new build scheme
- Coveted South Sutton position
- Please call for further details & gdv
- Currently a detached 4 bedroom house
- Prime location for byers & tenants
- Extremely close to high street & mainline station
- Immediate income stream with existing or new tenants
- Application no: DM2023/01035
Property description
***development opportunity***
planning permission granted for an 8 unit new build scheme, currently incorporating 4 one bedroom, 3 two bedroom and 1 three bedroom penthouse apartments.
Please contact us for further details and gdv.
Application no: DM2023/01035
A fantastic opportunity to purchase this detached home, located in a prime South Sutton position extremely close to Sutton mainline station and the high street.
With planning granted, the new owners will have the opportunity to adapt and build to their own specification.
Alternatively, if you are looking to delay the build, the property could provide an immediate income stream with new or existing tenants as it is currently let.
The house itself currently comprises 2 large receptions, kitchen/breakfast room and study, with the further benefit of a garden room and cloakroom serving these ground floor rooms.
To the first floor, there are 4 bedrooms and family bathroom, with the house still boasting a wealth of original features.
On the outside, the south facing rear garden is perfectly proportioned, wrapping around the house to the front, where a driveway provides ample parking.
Please call the team at Butler's who will be able to provide you with any further information you may require.
Ground Floor
Vestibule
Cloakroom (1.55m x 1.22m (5'1 x 4))
Hallway
Dining Room (5.21m x 3.81m (17'1 x 12'6))
Garden Room (3.18m x 1.73m (10'5 x 5'8))
Study (3.63m x 1.91m (11'11 x 6'3))
Living Room (5.08m x 3.66m (16'8 x 12'))
Kitchen/Breakfast Room (4.75m x 4.04m (15'7 x 13'3))
First Floor
Landing
Bedroom 1 (4.78m x 4.06m (15'8 x 13'4))
Bedrooms 2 (4.29m x 3.81m (14'1 x 12'6))
Bedroom 3 (4.01m x 3.91m (13'2 x 12'10))
Bedroom 4 (3.02m x 2.46m (9'11 x 8'1))
Bathroom (2.13m x 1.88m (7' x 6'2))
Seperate W/C (1.78m x 1.65m (5'10 x 5'5))
Outside
Driveway
Front Garden
Garage
Rear Garden
Property info
For more information about this property, please contact
Butler’s, SM1 on +44 20 8128 0288 * (local rate)
Disclaimer
Property descriptions and related information displayed on this page, with the exclusion of Running Costs data, are marketing materials provided by Butler’s, and do not constitute property particulars. Please contact Butler’s for full details and further information. The Running Costs data displayed on this page are provided by PrimeLocation to give an indication of potential running costs based on various data sources. PrimeLocation does not warrant or accept any responsibility for the accuracy or completeness of the property descriptions, related information or Running Costs data provided here.

























.png)
