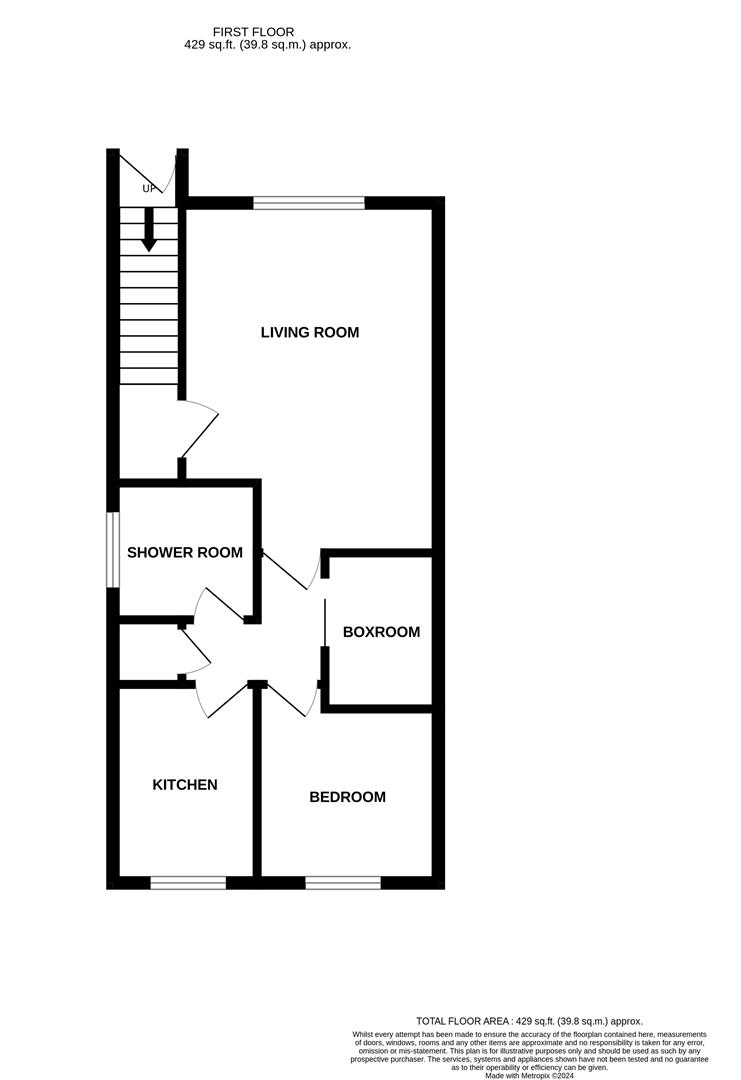Flat for sale in Hazel Avenue, Culloden, Inverness IV2
* Calls to this number will be recorded for quality, compliance and training purposes.
Property features
- One bedroom first floor flat located in the popular culloden area of inverness
- Located within walking distance of local amenities
- Well-proportioned accommodation
- Enclosed rear garden
- Ample off-street parking
Property description
Situated within a quiet cul-de-sac in the popular area of Culloden, this one bedroom first floor flat is ideally located within walking distance of local amenities. The property which offers well proportioned accommodation throughout and benefits from gas central heating, is fully double glazed, has ample parking to the side together with an enclosed garden to the rear.
Property Description
Situated within a quiet cul-de-sac in the popular area of Culloden, this one bedroom first floor flat is ideally located within walking distance of local amenities. The property which offers well proportioned accommodation throughout and benefits from gas central heating, is fully double glazed, has ample parking to the side together with an enclosed garden to the rear.
Location
The property is located in the popular Culloden area which is an established residential area, approximately 4 miles from the centre of Inverness. The area is serviced by a full range of amenities at nearby Culloden Shopping Centre including doctor's surgery, chemist, general store, butcher and hairdressers. There are further shops at Smithton offering a convenience store and barbers. There is primary schooling nearby at Duncan Forbes primary school and secondary education provided at Culloden Academy. Culloden Academy, also has a community leisure centre and sw imming pool on site. There are good bus links to the city centre which provides a full range of shops and leisure facilities. There is easy access to the University campus, the A96 and A9 and the property is within commuting distance to Inverness or Nairn.
Gardens
A lengthy driveway to the side of the property provides ample parking for a number of cars and leads to the garden shed. The rear garden is enclosed by wooden fencing and laid with stone chippings for ease of maintenance.
Entrance
The front door opens into the entrance vestibule. Stairs proceed to the landing where access is provided to the lounge.
Lounge (4.65m x 3.41m (15'3" x 11'2" ))
The spacious lounge is laid with carpet and enjoys a good degree of natural light courtesy of a window to the front elevation. Access is provided to the hallway.
Hallway
The hallway is laid with laminate flooring and provides access to the kitchen, bedroom, shower room and box room. There is a storage cupboard housing the boiler.
Kitchen (2.65 x 1.58 (8'8" x 5'2"))
The kitchen if fitted with a combination of wall mounted and floor based units with work top, stainless steel sink with drainer, electric cooker, under counter fridge and washing machine. There is a window to the rear elevation and tiled flooring completes this room.
Bedroom (2.71 x 2.13 (8'10" x 6'11"))
The bedroom is laid with laminate flooring and has a window to the rear overlooking the gardens and woodland.
Box Room (2.08 x 1.62 (6'9" x 5'3"))
This room is also laid with laminate flooring and would be ideal for a walk-in wardrobe or office space.
Shower Room (1.80 x 1.68 (5'10" x 5'6"))
The shower room is laid with tiled flooring and fitted with a wash hand basin, WC, shower cubicle with mains shower, wall mounted vanity unit and heated towel rail. There is a window to the side elevation.
Glazing
Double glazing
Heating
Gas central heating
Parking
Off-street driveway parking
Council Tax Band - B
Epc Band - C
Services
Mains water, drainage, gas, electricity, telephone and TV points.
Extras Included
All fitted carpets, floor coverings, light fixtures, window fittings, electric oven, washing machine and fridge.
Viewing Arrangements
Viewing is through Innes and Mackay .
Property info
For more information about this property, please contact
Innes & Mackay, IV2 on +44 1463 357905 * (local rate)
Disclaimer
Property descriptions and related information displayed on this page, with the exclusion of Running Costs data, are marketing materials provided by Innes & Mackay, and do not constitute property particulars. Please contact Innes & Mackay for full details and further information. The Running Costs data displayed on this page are provided by PrimeLocation to give an indication of potential running costs based on various data sources. PrimeLocation does not warrant or accept any responsibility for the accuracy or completeness of the property descriptions, related information or Running Costs data provided here.






















.png)