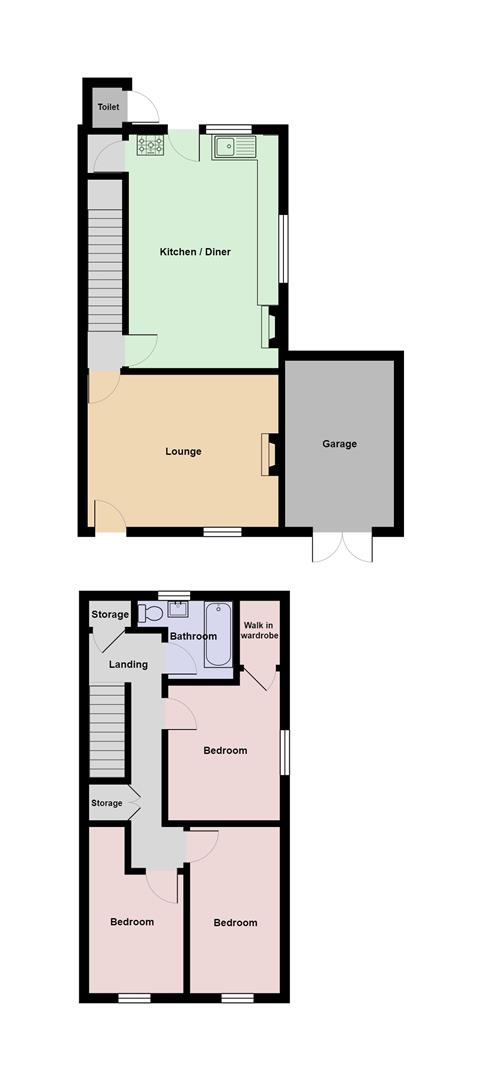Semi-detached house for sale in Trevaughan, Whitland SA34
* Calls to this number will be recorded for quality, compliance and training purposes.
Property description
A tastefully renovated and refurbished 3 Bedroom Cottage full of character and charm. Situated in a generally quiet location at the periphery of the hamlet of Trevaughan, yet within walking distance of the town of Whitland, which benefits from all general day to day amenities including train station, Secondary and Primary schools.
Located within good commuter distance of the County Towns of Carmarthen and Haverfordwest. A short drive to local beach Pendine and half hour drive to the Pembrokeshire coastline which includes popular beaches Amroth, Saundersfoot and Tenby.
Ground Floor
UPVC double glazed entrance door encapsulating a stained and bevelled glass motif.
Lounge (3.89mx 4.72m (12'9"x 15'5"))
Feature stripped oak flooring. Soft wood double glazed window to fore with recess sill. Two wall feature exposed pointed stone walls. A 6kw multi fuel stove on tiled hearth. Feature exposed beam ceiling. TV & Telephone point. Double panelled radiator. 5 double power points. Ledge and brace door through to inner lobby which has the staircase to first floor. Ledge and brace door through to kitchen/dining room
Kitchen/Dining Room (5.3m x 3.71m (17'4" x 12'2"))
Feature exposed beam ceiling. Part down lighting. Solid slate flooring. Feature fireplace with French wood burning stove inset on a solid slate hearth. Double panelled radiator. 4 double power points to the dining area. Telephone point.
The kitchen area having fitted base and eye level units with pine finish door and drawer fronts and a matt finish granite effect work surface over the base units incorporating a stainless steel single drainer sink. Plumbing for dishwasher. ‘Beko’ oven/grill and a four ring halogen hob with a chimney style extractor over. Part tiled walls. UPVC double glazed windows to side and rear. Double glazed stable door leading out through into the rear court yard and gardens in turn. A ledge and brace door through to under stairs utility which has plumbing for washing machine and a matt finish granite effect work surface over with part tiled wall. Clay tiled floor and a further built in cupboard.
First Floor
Landing Area
Part galleried landing with uPVC double glazed window to side. Double doors to a large storage cupboard. Doors leading to bedroom one and bathroom.
Bedroom 1 (3.14m x 3.57m extending to 3.83m (10'3" x 11'8" ex)
Single panelled radiator. UPVC double glazed window to side. Walk in wardrobe with ledge and brace door. Three double power points. Telephone point.
Bathroom
Having a three-piece suite in white comprising a panel bath with a chrome mixer tap fitment over. Pedestal wash hand basin and low level WC. UPVC double glazed window to rear. Down lighting. Extractor and shaver point. A wall mounted chrome ladder towel radiator.
Inner Landing
Single panelled radiator. Double doors to large storage cupboard.
Mezanine Level
Bedroom 2 (3.91m x 2.3m (12'9" x 7'6"))
Single panelled radiator. Softwood double glazed window to fore. Feature exposed pointed stone wall to fore. Ledge and brace door. Two double power points.
Bedroom 3 (3.92m maximum into recess, narrowing to 2.93m x 2.)
Softwood double glazed window to fore. Feature pointed stone wall to fore. Single panelled radiator. Four double power points. Telephone point. Ledge and brace door. Access to loft space.
Externally
The property has a driveway to front and side providing off road parking for approximately two cars. There is an adjoining garage. A concreated driveway to side with five bar gated access. A side concreated court yard where there is an external Oil Fired Combination Boiler which serves the central heating system and heats the domestic water. There is a generous sized garden to rear mainly laid to lawn with pagoda and timber deck patio area with established trees and shrubbery. Walled boundary to rear and timber fence to either side.
Outside toilet with power and lighting.
Property info
For more information about this property, please contact
Terry Thomas & Co, SA31 on +44 1267 312971 * (local rate)
Disclaimer
Property descriptions and related information displayed on this page, with the exclusion of Running Costs data, are marketing materials provided by Terry Thomas & Co, and do not constitute property particulars. Please contact Terry Thomas & Co for full details and further information. The Running Costs data displayed on this page are provided by PrimeLocation to give an indication of potential running costs based on various data sources. PrimeLocation does not warrant or accept any responsibility for the accuracy or completeness of the property descriptions, related information or Running Costs data provided here.































.png)
