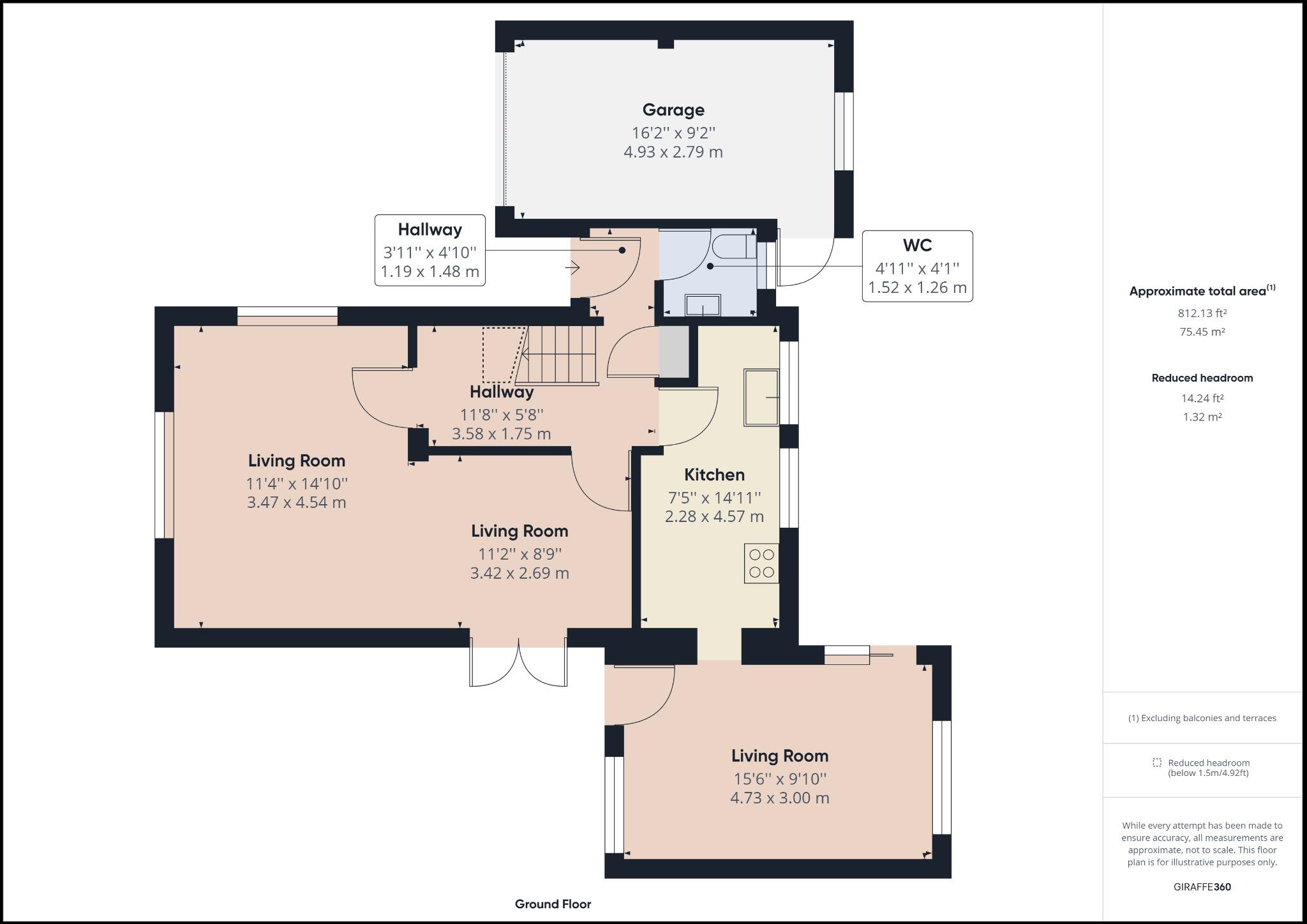Detached house for sale in Camborne Avenue, Bedgrove, Aylesbury HP21
* Calls to this number will be recorded for quality, compliance and training purposes.
Property features
- Bedgrove
- Fully detached house
- Single storey side extension
- Further potential to extend (STPP)
- Garage & driveway for several cars
- Three bedrooms
- South facing rear garden
- Three reception rooms
- Modernised to A high standard
- Originally constructed in the 1960's
Property description
A stunning three bed detached home set on an enviable plot with potential to extend on both sides (STPP) and situated on the sought after bedgrove development. This wonderful home has a mature and secluded, south facing rear garden and a generous block paved driveway leading to the garage.
Location
Bedgrove is a highly regarded development situated on the south side of Aylesbury. At the heart of the estate is Jansel Square Centre which has a range of shops, pub, post office and hairdressers. Additional benefits include a doctor's surgery, two churches and a large recreation park with many sports clubs and activities. An ideal location for families the estate is served by the well regarded Bedgrove Infant and Junior schools and is within walking distance of the Aylesbury Grammar and Aylesbury High School. There is a frequent bus service to the town centre, good road links towards London on the A41 and A413 and the choice of Aylesbury Central or Stoke Mandeville Train Stations offering mainline services into London Marylebone.
About
About
This stunning home is a credit to current owners and offers great potential to extend the property on both sides and to the rear, subject to any necessary planning permission. The property was originally constructed in the 1960's and has already had the benefits of a ground floor extension. The overall plot size is extremely generous.
The front of the property is enclosed by boundary wall and hedging which gives a good degree of privacy. The block paved driveway is ample, providing parking for several cars and leads to a single garage with power, light and door to the rear garden. There is gated access on one side that leads to a private, side garden currently paved for low maintenance and provides a secluded sun trap, ideal for the warmer weather.
The rear garden is a very generous size and enclosed by boundary fencing and hedging which offers a high degree of privacy from the neighbouring houses. The garden is mainly lawned with a paved patio area. There are mature trees, two palm trees and a good size timber storage shed. There are outside lights, a tap and external power points - one to the front of the property and one in the courtyard at the side.
The entrance hall is spacious with a storage cupboard, storage space under the stairs and oak flooring.
The cloakroom has been re-fitted to a very high standard approximately two years ago and has Kardean flooring.
The living room has a lovely, homely feel and is bright a airy with it's dual aspect. It is open plan into a dining room which has French doors to the side terrace. The kitchen has fitted storage cupboards and work surfaces, a sink unit with mixer tap, central heating boiler and space for white goods. The kitchen leads to the snug which is the extension to the current property.
The snug is bright and airy, another dual aspect room, and has doors to the rear and side garden.
The first floor landing has an airing cupboard and access to a boarded loft space with ladder, light and double depth insulation.
The main double bedroom overlooks the front of the property with wardrobes, mirror and bedside cabinets to remain.
The second double bedroom overlooks the rear and has wardrobes and bedside cabinet to remain.
The third bedroom is a generous single and has wardrobes to remain.
The bathroom was re-fitted approximately four years ago and benefits from a wider than average bath and lino flooring.
The property has Upvc double glazing and gas to radiator central heating. There are sky television points in the living room and snug. All blinds in the property will be included in the sale. In their time at the property the current owners have replastered and redecorated the majority of the property.
What3words /// trout.league.drops
Notice
Please note we have not tested any apparatus, fixtures, fittings, or services. Interested parties must undertake their own investigation into the working order of these items. All measurements are approximate and photographs provided for guidance only.
Property info
For more information about this property, please contact
George David, HP20 on +44 1296 695145 * (local rate)
Disclaimer
Property descriptions and related information displayed on this page, with the exclusion of Running Costs data, are marketing materials provided by George David, and do not constitute property particulars. Please contact George David for full details and further information. The Running Costs data displayed on this page are provided by PrimeLocation to give an indication of potential running costs based on various data sources. PrimeLocation does not warrant or accept any responsibility for the accuracy or completeness of the property descriptions, related information or Running Costs data provided here.



































.png)
