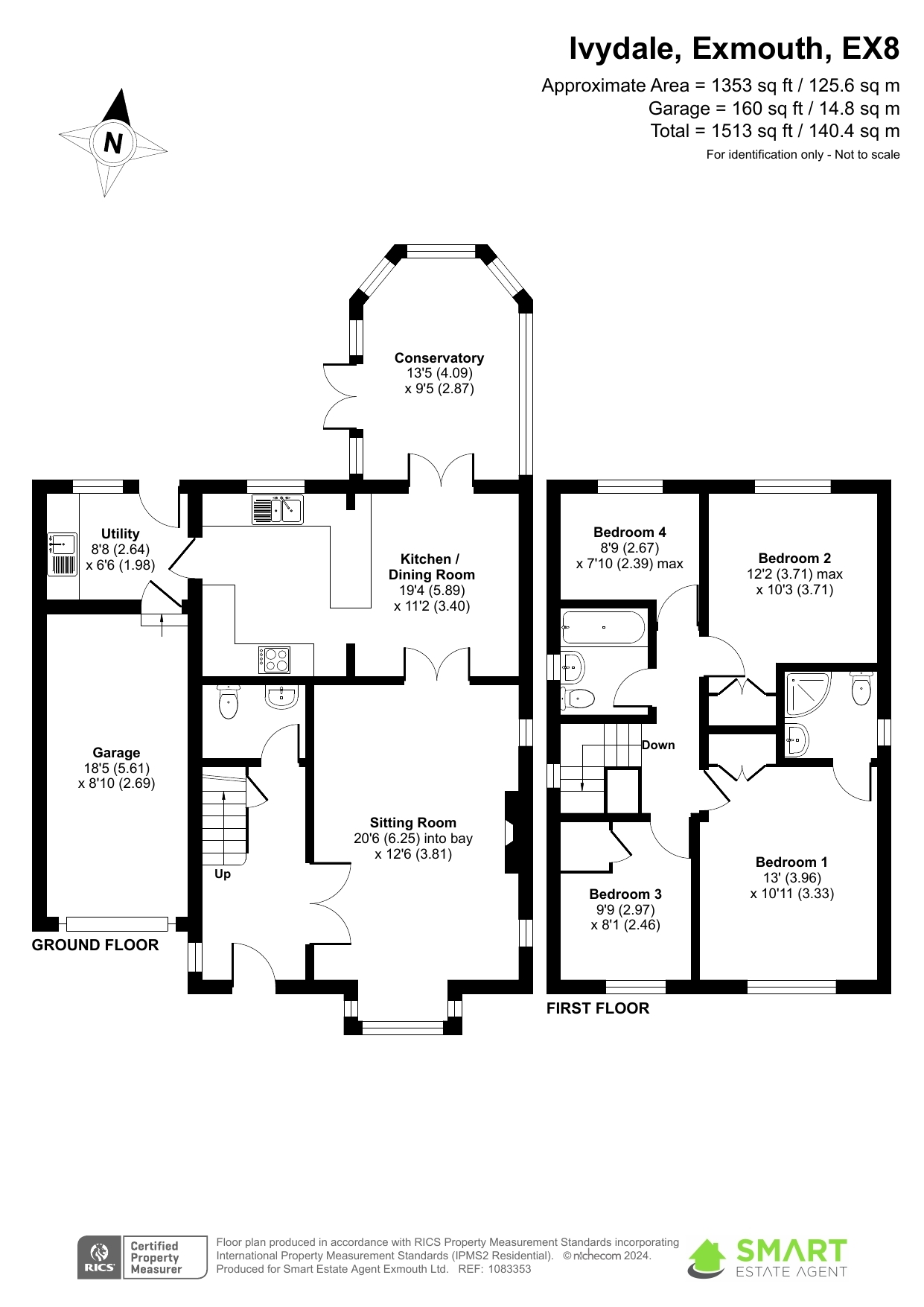Detached house for sale in Ivydale, Exmouth EX8
* Calls to this number will be recorded for quality, compliance and training purposes.
Property features
- Four Good Sized Bedrooms
- Kitchen-Dining Room
- Large Living Space
- Private Rear Garden
- Superb Views
- Integral Garage
- Off Road Parking
- Conservatory
- Master Suite
- Utility Room
Property description
A superb four bedroom property enjoying an elevated position at the end of this quiet cul de sac, with commanding views across Exmouth and the coast, garage, private rear garden and off road parking. A perfect family home!
Situation Situated at the mouth of the River Exe, Exmouth is the gateway town to the western end of the Jurassic coastline, a unesco World Heritage Site, whilst the Exe Estuary is of international importance for wildlife. Along with the golden sandy beaches, the town offers a diverse selection of shops, places to eat and things to do, including top quality water sports. Nearby are Lympstone and Woodbury Common which provide excellent riding, cycling and walking routes across uninterrupted countryside.
Within walking distance from the property are a range of local amenities including the Primary School, Shops and Surgery.
Exmouth provides direct access to the larger towns and cities of Exeter, Bristol, Plymouth and London Paddington via its mainline train station. The convenient road links encompass the A30 and the M5 nearby with Exeter Airport, just over 12 miles away, for international flights.
Description A superbly presented four bedroom family house, with expansive accommodation including a contemporary kitchen-dining Room, separate living room and conservatory. Upstairs there are four good sized bedrooms, each with a fabulous view across the town, gardens or towards the dramatic coastline. A large single garage adds additional storage while the rear garden is wonderfully private and nearly terraced, including a outside bar and BBQ area.
Accommodation Front steps lead you up to a covered porchway and the front door, which opens into a spacious and welcoming hallway. Here there is ample space for coats and boots with a door opening into the ground floor W/C, stairs lead to the first floor and double doors open into the living space. The Living Room is a particularly spacious room enjoying a superb view over Exmouth and the surrounding coastline. A gas fire beneath a handsome fire surround helps to make this space especially cosy in the winter while there is ample space for multiple sofa's and soft chairs to relax in an evening.
The Kitchen/Dining Room has been well thought out to include an array of wall and base mounted kitchen units, arranged to form a peninsular and make this a wonderful entertaining space. There is space for a large fridge freezer and gas range, with integrated dishwasher and stainless steel sink with draining board. Adjoining the kitchen is a separate utility room, a really practical room with space for the washing machine and tumble dryer, doors to the back garden and internal door into the garage. The garage has light and power connected and a up and over door.
Off the dining room is a large conservatory which offers a fantastic connection into the garden and adjoining patio.
Upstairs there are are four good sized bedrooms arranged off a light hallway.
The master bedroom is to the front of the house and enjoys a superb view across the town and coastline, as well as a en-suite shower room and built in wardrobes. Bedrooms 2 and 3 are also good sized double bedrooms while bedroom 4 is a nice single room with a view across the garden.
Completing the upstairs accommodation is a well finished family bathroom comprising of a panel bath with shower over, W/C and pedestal basin.
Outside To the front of the house is a parking space and small piece of front garden which has been primarily laid to lawn and interspersed with specimen shrubs.
The rear garden is wonderfully private, with an attractive area of patio immediately adjoining the house and conservatory. A path leads you up to a further terrace with covered bar and BBQ area, the perfect place to enjoy the summer.
Services All mains services are connected, mains gas, water, electric and drainage.
Property info
For more information about this property, please contact
Smart Estate Agent Ltd, EX1 on +44 1392 976659 * (local rate)
Disclaimer
Property descriptions and related information displayed on this page, with the exclusion of Running Costs data, are marketing materials provided by Smart Estate Agent Ltd, and do not constitute property particulars. Please contact Smart Estate Agent Ltd for full details and further information. The Running Costs data displayed on this page are provided by PrimeLocation to give an indication of potential running costs based on various data sources. PrimeLocation does not warrant or accept any responsibility for the accuracy or completeness of the property descriptions, related information or Running Costs data provided here.







































.png)