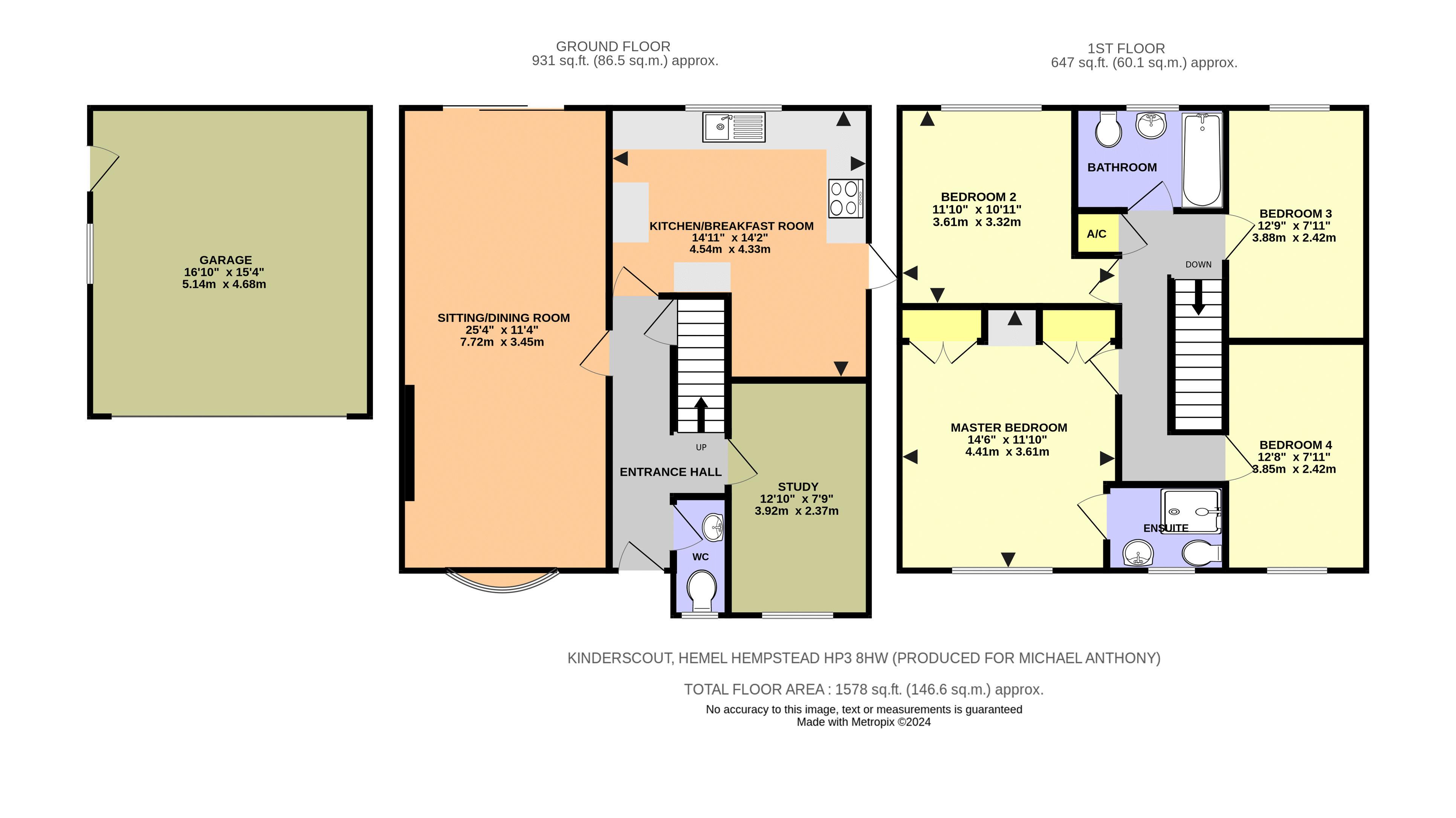Detached house for sale in Kinderscout, Hemel Hempstead HP3
* Calls to this number will be recorded for quality, compliance and training purposes.
Property features
- Highly sought after location
- No upper chain
- Delightful larger than average gardens
- Detached family home with potential to extend
- Detached double garage and extensive driveway parking
- Four bedrooms
- Ensuite to master bedroom
- Catchment to sought after schools
Property description
We are delighted to offer for sale this chain free detached family home situated in a highly sought after cul de sac within Leverstock Green. The property stands on a delightful, larger than average plot and offers tremendous potential to extend and improve, subject to any necessary permissions. Briefly comprising a spacious dual aspect lounge dining room, a goodsize study, kitchen breakfast room and downstairs cloakroom. Whilst the first floor offers four generous bedrooms the master benefitting from an ensuite shower room and a family bathroom. With a detached double garage and driveway parking for several vehicles.
Kinderscout is a quiet Cul de sac within the catchment for the sought after Longdean secondary school, as well as being close to local shops and amenities. Hemel Hempstead town centre with its wide range of shops and mainline station to Euston is within easy reach, whilst St Albans is also just a short drive/bus journey away with its wonderful range of shops, amenities, restaurants and its excellent rail services to St Pancras (approx. 20 minutes). The M1/M25 access points are also close at hand.
Entrance Hall
A hardwood front door set within a recessed storm porch opens to the entrance hall. With stairs too the first floor, understairs storage cupboard, radiator, thermostat control.
Cloakroom
Comprising a low level WC wash hand basin with tiled splash back, radiator, double glazed window to the front.
Lounge/Diner
Set in two defined areas with a double glazed bow window to the front and double glazed sliding doors to the rear garden, two radiators and TV point.
Study/Family Room
With a double glazed window to the front, radiator.
Kitchen/Breakfast Room
Fitted with a range of base and eye level storage units, ample work surface areas win an inset stainless steel double drainer sink unit with mixer tap set below a double glazed window to the rear, plumbing and space for a washing machine, wall mounted gas boiler serving central heating and hot water, two radiators, tiled surrounds part glazed door to the rear.
Landing
Stairs rise to the first flor, with access to the loft, door to the airing cupboard, radiator.
Bedroom One
With a double glazed window to the front, radiator.
Ensuite
A three piece suite comprising a low level WC, pedestal wash hand basin, double shower tray with shower over, tiled surrounds, shaver point, radiator and double glazed window to the front.
Bedroom Two
Double glazed window to the rear, radiator.
Bedroom Three
Double glazed window to the rear, radiator.
Bedroom Four
Double glazed window to the front, radiator.
Bathroom
A three piece suite comprising a low level WC, pedestal wash hand basin, panel bath with mixer tap and shower attachment, tiled surrounds, radiator, double glazed window to the rear.
Double Garage
A detached double garage with up and over door, power and lighting, useful eaves storage space, double glazed door to the side.
Driveway
Extensive driveway parking for several vehicles.
Front Garden
A most generous front garden, laid mainly to lawn with established well stocked surrounding borders, outside light.
Rear Garden
An undoubted feature of the property is the rear garden. Being much larger than average and particularly well maintained. With a paved area to the rear as well as the side, gated side access. The gardens are mainly laid to lawn with established surrounding borders and boast many mature trees and bushes.
Property info
For more information about this property, please contact
Michael Anthony Hemel Hempstead, HP1 on +44 1442 894654 * (local rate)
Disclaimer
Property descriptions and related information displayed on this page, with the exclusion of Running Costs data, are marketing materials provided by Michael Anthony Hemel Hempstead, and do not constitute property particulars. Please contact Michael Anthony Hemel Hempstead for full details and further information. The Running Costs data displayed on this page are provided by PrimeLocation to give an indication of potential running costs based on various data sources. PrimeLocation does not warrant or accept any responsibility for the accuracy or completeness of the property descriptions, related information or Running Costs data provided here.































.png)

