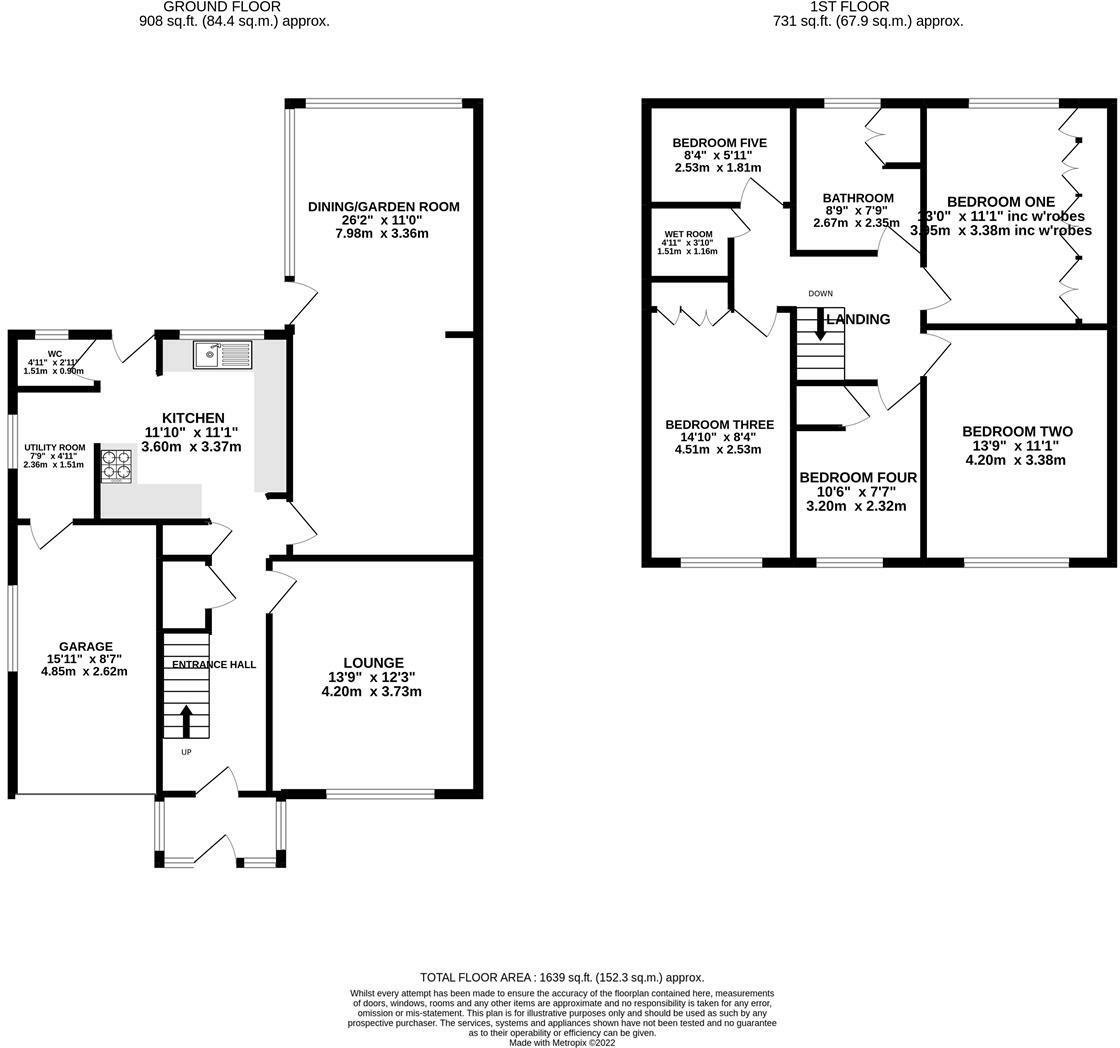Semi-detached house for sale in Ashton Road, Norley, Frodsham WA6
* Calls to this number will be recorded for quality, compliance and training purposes.
Property features
- Close to Delamere train station
- Walking distance from good pubs and restaurants
- Potential for further extension (subject to planning)
- Ample secure parking and garage
- Generous landscaped gardens
- Fantastic location on the doorstep of Delamere Forest
- Around 1640 sq ft in all
- 5 bedroom extended semi-detached house
Property description
An extended five bedroom semi-detached house with generous landscaped gardens, secure parking, and a garage, situated in a charming woodland location within Delamere Forest, perfect for buyers looking for an outdoor lifestyle and offering further potential.
Delamere is within commutable distance of both Manchester and Liverpool and is located within easy reach of both Chester & Northwich, which can both be accessed by train from Delamere Station (a few minutes walk away) in around 15 minutes.
The forest provides a unique environment for anyone looking for an active lifestyle with wonderful woodland walks and cycle circuits, including a steep climb to the summit of Old Pale which enjoys magnificent views of both the Liverpool and Manchester skylines. Those looking for peace and tranquillity can take the opportunity for some simple forest bathing within only a few steps of your front door.
The property has been extended to around 1640 sq ft, and yet still offers potential for further enlargement (subject to obtaining permission) given the size of the plot, with private gardens to both the side and rear.
Inside the house a generous glazed porch leads into the central reception hallway with attractive parquet flooring and a staircase leading to the first floor.
There are two principal reception spaces including a spacious lounge at the front of the house with a large picture window and a central fireplace with a timber mantle and stone hearth.
The kitchen has been re-fitted with beech-coloured cabinets with contrasting worktops incorporating an overmounted single drainer sink and a four-ring electric induction hob. There is a built-in electric oven and space for an undercounter refrigerator as well as space and plumbing for a dishwasher. A large double glazed window overlooks the rear garden and there is access into a downstairs toilet as well as a useful utility room which is fitted with cabinets matching to the kitchen. From the utility room, a door leads into the integral garage and a rear door from the kitchen opens to the garden.
The principal reception space is a large double sized reception room with space for both dining and living room furniture and access out onto the private landscaped garden from which the room enjoys pleasant views. There is an exposed brick fireplace with a tiled hearth and a timber mantle.
On the first-floor level a central landing provides access into all of the bedrooms which include three very good-sized double bedrooms, two with built-in wardrobes. At the front of the house is a single bedroom with a built-in store and a smaller room is located at the rear which could be utilised as a study or nursery or perhaps could become a dressing room to the nearest bedroom, which also benefits from an adjoining limestone tiled wet room.
Externally to the front of the house there is a tarmac driveway with double gates providing excellent parking and access to the garage. The gardens are enclosed to all sides by post and rail fencing and mature hedges and extend to the side and rear of the house where an Indian stone patio wraps around the rear extension and kitchen.
Property info
For more information about this property, please contact
Lord and Porter, CW6 on +44 1568 597342 * (local rate)
Disclaimer
Property descriptions and related information displayed on this page, with the exclusion of Running Costs data, are marketing materials provided by Lord and Porter, and do not constitute property particulars. Please contact Lord and Porter for full details and further information. The Running Costs data displayed on this page are provided by PrimeLocation to give an indication of potential running costs based on various data sources. PrimeLocation does not warrant or accept any responsibility for the accuracy or completeness of the property descriptions, related information or Running Costs data provided here.




























.png)
