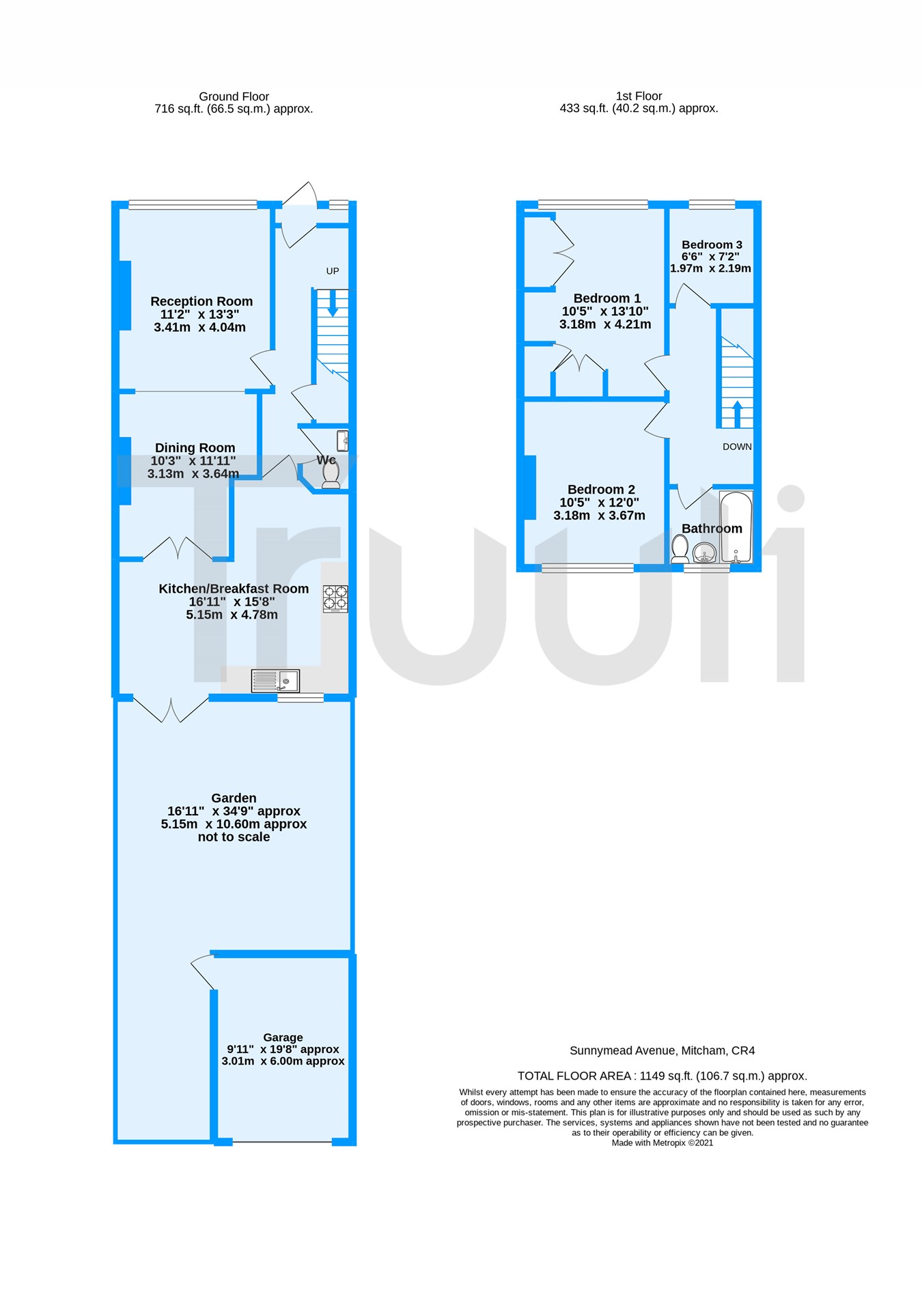Semi-detached house for sale in Sunnymead Avenue, Mitcham CR4
* Calls to this number will be recorded for quality, compliance and training purposes.
Property features
- Potential for expansion (STPP)
- Downstairs cloakroom
- Close to good ofsted rated schools
- Sought after location
- Semi - detached family home
- Close to a plethora of local transport and amenities
Property description
The ground floor of the property opens to a large hallway. The living room has double French doors that open into the dining area of the kitchen, which is great for entertaining and hosting.
The kitchen comes with space for an integrated washing machine and a tumble dryer.
The double patio door leads from the kitchen to the garden, which has a patio area. The garden also has an apple tree and a quinoa tree. There is a garage at the end of the garden, which is accessed via a side road that can be approached via Rowan Road or Kingsmead Avenue.
The property consists of three bedrooms (two doubles), the front-facing room being the master bedroom, which is fitted with floor-to-ceiling wardrobes. The property also boasts a downstairs cloakroom.
It is also close to good Ofsted-rated schools.
There is a post office, pharmacy, and convenience stores that are about a 5-minute walk from the property.
Mitcham Common is also a short distance away. For those nature lovers and a quiet walk."
Front garden
Reception room
13' 4" x 11' 2" (4.06m x 3.41m)
Second reception room
12' 1" x 10' 3" (3.67m x 3.12m)
Downstairs cloakroom
Kitchen / Dining room
16' 11" x 16' 10" (5.15m x 5.12m)
Bedroom one
13' 10" x 10' 5" (4.22m x 3.18m)
Bedroom two
12' 0" x 10' 5" (3.66m x 3.18m)
Bathroom
Bedroom three
7' 3" x 6' 7" (2.20m x 2.01m)
Rear garden
36' 2" x 20' 3" (11.02m x 6.17m)
Property info
For more information about this property, please contact
Truuli, CR9 on +44 20 8115 0854 * (local rate)
Disclaimer
Property descriptions and related information displayed on this page, with the exclusion of Running Costs data, are marketing materials provided by Truuli, and do not constitute property particulars. Please contact Truuli for full details and further information. The Running Costs data displayed on this page are provided by PrimeLocation to give an indication of potential running costs based on various data sources. PrimeLocation does not warrant or accept any responsibility for the accuracy or completeness of the property descriptions, related information or Running Costs data provided here.


























.png)

