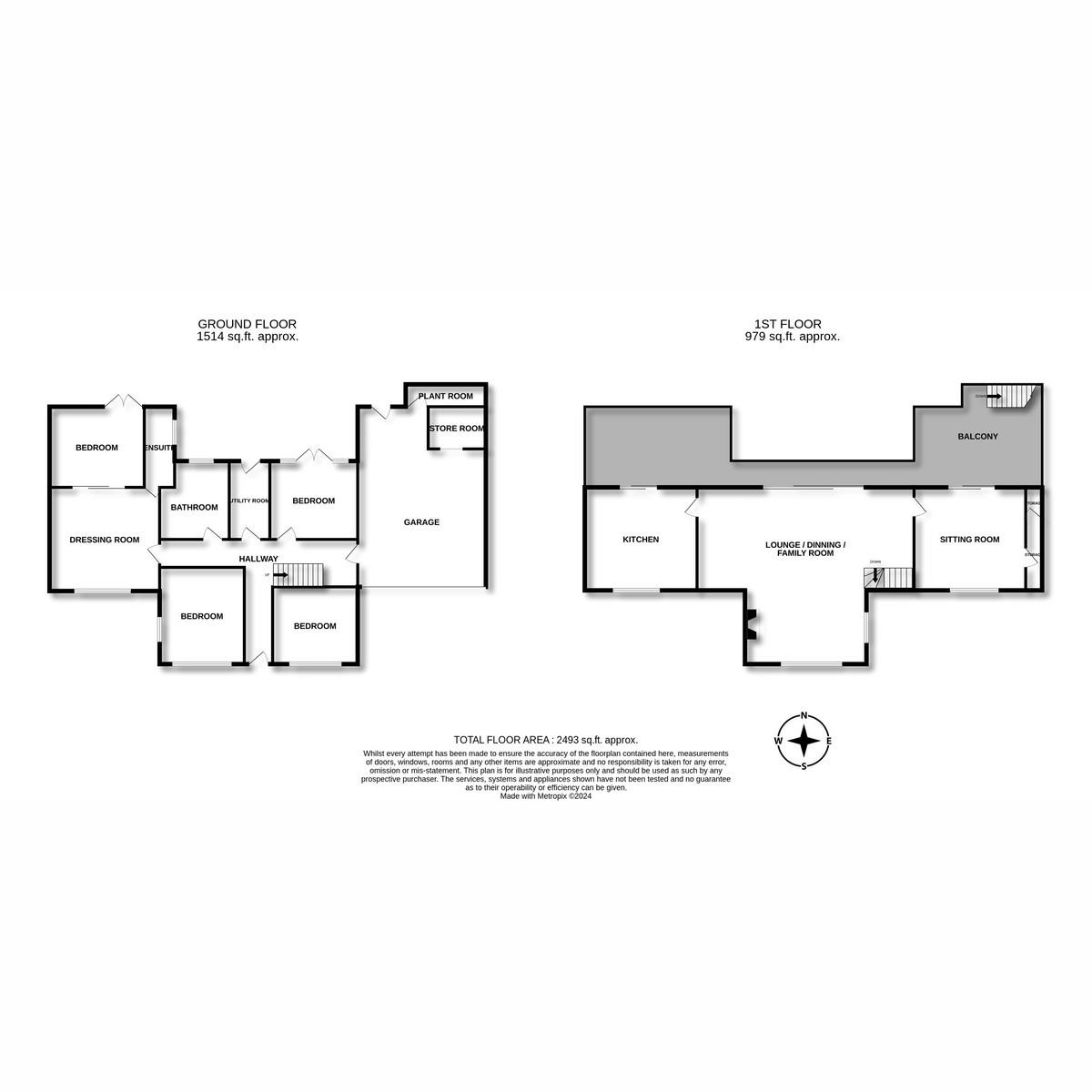Detached house for sale in Goldfinch Lane, Benfleet SS7
* Calls to this number will be recorded for quality, compliance and training purposes.
Property features
- Upside-Down Living Experience
- Master Bedroom with En Suite and Dressing Room
- Outdoor Amenities
- Private Woodland
- Grand Entrance with Gated Frontage
- First-Floor Terrace
- Proximity to Local Amenities
Property description
Guide Price - £1,350,000 - £1,400,000
Welcome to your dream home on Goldfinch Lane in Thundersley – a four-bedroom gem that offers a unique twist on traditional living. This isn't just a house; it's a space that allows you to grow into your forever home.
But here's where things get interesting – head upstairs. This layout flips the script on the typical home design, offering an upside-down living experience. It's a refreshing departure from the norm, creating a dynamic and versatile living space that really allows you to enjoy the views of your very own back garden.
Venture outside, and the enchanting garden surrounds the property, showcasing landscaped lawns, vibrant flower beds, and your very own woodland. The outdoor amenities, including the chicken coop, inviting swimming pool, cosy patio, and play area, provide a delightful backdrop for entertaining and relaxation. On the side of the property, we can't help but notice the potential that resides there for a side building, maybe even an annexe for parents or an older child in the future.
The 3.5 acres of private woodland, offering a serene escape into nature. The exterior of the property is not just a setting but an experience in itself, designed to captivate and inspire with wild animals.
The entrance, with its private, secure gated frontage, in-and-out driveway, and ample parking space, leads to a grand welcome. The tranquil pond adds a touch of calmness, setting the tone for the unique living experience that awaits inside.
Being situated on Goldfinch Lane ensures close proximity to local amenities of Thundersley village, including the nearby Common, schools, transport routes, and the charming village with its shops, pubs, and boutiques.
Don't miss out – a house that you can only really appreciate with a viewing
Storm Porch
Wall mounted lighting, down lighting, pillars, tiled flooring, door into:
Entrance Hall
Coved cornicing, down lighting, ceiling lighting, stairs leading to first floor, oak panelling to walls, radiator, oak flooring, doors into:
Master Bedroom Suite (12'7 x 10'8)
Double glazed window and double glazed French doors leading to garden to rear, coved cornicing, ceiling lighting, radiator, carpeted flooring, opening into:
Dressing Area (14'7 x 13'9)
Double glazed window to front with fitted shutters, coved cornicing, down lighting, built in wardrobes, radiator, oak flooring, door leading to:
En-Suite
Three piece suite comprising walk in shower cubicle, wash hand basin with taps, vanity unit and wall mounted LED mirror, w/c, double glazed opaque window to side, down lighting, heated towel rail, extractor, partially tiled walls, tiled flooring
Bedroom Two (12'10 x 11'3)
Double glazed windows to side and front with fitted shutters, coved cornicing, down lighting, built in wardrobes and storage, radiator, carpeted flooring
Bedroom Three (11'10 x 10'5)
Double glazed French doors to rear leading to garden, coved cornicing, down lighting, radiator, carpeted flooring
Bedroom Four (11'6 x 10'3)
Double glazed windows to side and front with fitted shutters, coved cornice, down lighting, built in wardrobes and storage, radiator, carpeted flooring
Family Bathroom
Four piece suite comprising walk in shower cubicle, WC, dual wash hand basin with taps, freestanding bath with taps and shower attachment, vanity unit and wall mounted LED mirror, heated towel rail, extractor, double glazed opaque window to rear, ceiling lighting, down lighting, partially tiled walls, Porcelain tiled flooring
Integral Garage (22'6 x 17'9)
Ceiling lighting, storage, shelving, electric roller door, tiled flooring, doors leading to the rear
First Floor
Family Room (28'4 x 24'10 max)
Double glazed windows to front and side, double glazed sliding doors to the rear leading to terrace, ceiling lighting, coving lighting, oak panelling to walls, oak flooring
Living Room (14'5 x 14'1)
Double glazed windows to front with fitted shutters, double glazed windows and sliding doors to rear leading to terrace, coving lighting, walk in storage cupboard, radiator, oak flooring
Kitchen (14'10 x 13'0)
Range of wall and base level units with wood effect laminate roll edge worksurfaces, integrated Butler style sink with taps, integrated Bosch double oven and microwave combi, integrated Bosch dishwasher, integrated American style fridge freezer, integrated four ring Bosch electric hob with extractor over, double glazed sliding doors to rear leading to terrace, double glazed window to front, coved cornicing, down lighting, radiator, partially tiled walls, tiled flooring
Externally
Frontage
Gated entrance with In and Out paved driveway with shrubs, trees, flower bed, pond, side access leading to the rear garden
Terrace
First floor terrace overlooking the rear garden with cast iron railing and steps leading down to the garden
Rear Garden
Approximately 3.5 acres of land which includes lawn, trees, flower beds, a chicken coop, swimming pool, paved patio and seating area as well as outside storage, a play area and vast private woodland. The property also provides private secure gated frontage with a pond and an in-and-out paved driveway with ample opportunity for parking
Property info
For more information about this property, please contact
Niche Homes, SS9 on +44 1702 568569 * (local rate)
Disclaimer
Property descriptions and related information displayed on this page, with the exclusion of Running Costs data, are marketing materials provided by Niche Homes, and do not constitute property particulars. Please contact Niche Homes for full details and further information. The Running Costs data displayed on this page are provided by PrimeLocation to give an indication of potential running costs based on various data sources. PrimeLocation does not warrant or accept any responsibility for the accuracy or completeness of the property descriptions, related information or Running Costs data provided here.




























































.png)