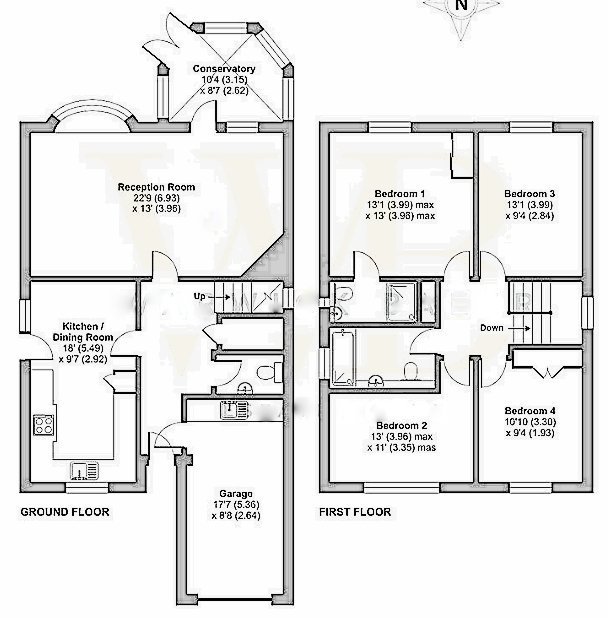Detached house for sale in Riverside Road, Shoreham, West Sussex BN43
* Calls to this number will be recorded for quality, compliance and training purposes.
Property features
- 4 bedrooms
- Kitchen dining room
- Double width reception room
- Conservatory
- Bathroom
- Integral garage
- Garden
Property description
Stunning 4-bed detached house with a homely and charming feel. Situated in a quiet location, this property boasts a beautiful garden, patio, conservatory, and ample outside space. Additional features include off-street parking and a garage. Don't miss out on this modern gem!
Welcome to this modern 4 bedroom detached house with en suite to master, located on one of Shoreham Beach's top locations within easy reach of the footbridge. Falling into Shoreham Acedemy school catchment area, this impressive property boasts four spacious bedrooms, some with River Adur views and offering ample space for a growing family or those seeking extra room for guests.
The house is thoughtfully designed with an emphasis on comfort and practicallity. The open-plan living area is perfect for entertaining, with a seamless flow between the living room, dining area, and kitchen. The kitchen is equipped with appliances and ample storage space, making meal preparation a breeze.
Step outside and discover your own private oasis. The well-maintained garden features a patio area, ideal for al fresco dining or simply relaxing in the sunshine. A conservatory provides an additional space to unwind and enjoy the surrounding views.
Parking will never be an issue, as the property offers off-street parking and a garage for added convenience.
Offered as End Of Chain. Don't miss the opportunity to make this stunning property your new home. Contact us today to arrange a viewing.
Entrance Hall
Kitchen Dining Room 18 x 9'7" (18 x 2.92m)
Double Width Reception Room 22'9" x 13 (6.93m x 13)
Conservatory 10'4" x 8'7" (3.15m x 2.62m)
Ground Floor W.C
Upstairs
Bedroom 1 13'1" x13 (4m x13)
En Suite Shower Room
Bedroom 2 13 x 11
Bedroom 3 13'1" x 9'4" (4m x 2.84m)
Bedroom 4 10'10" x 9'4" (3.3m x 2.84m)
Bathroom
Integral Garage 17'7" x 8'8" (5.36m x 2.64m)
Garden<br /><br />
Property info
For more information about this property, please contact
Middleton Estates, BN43 on +44 1273 283659 * (local rate)
Disclaimer
Property descriptions and related information displayed on this page, with the exclusion of Running Costs data, are marketing materials provided by Middleton Estates, and do not constitute property particulars. Please contact Middleton Estates for full details and further information. The Running Costs data displayed on this page are provided by PrimeLocation to give an indication of potential running costs based on various data sources. PrimeLocation does not warrant or accept any responsibility for the accuracy or completeness of the property descriptions, related information or Running Costs data provided here.


































.png)
