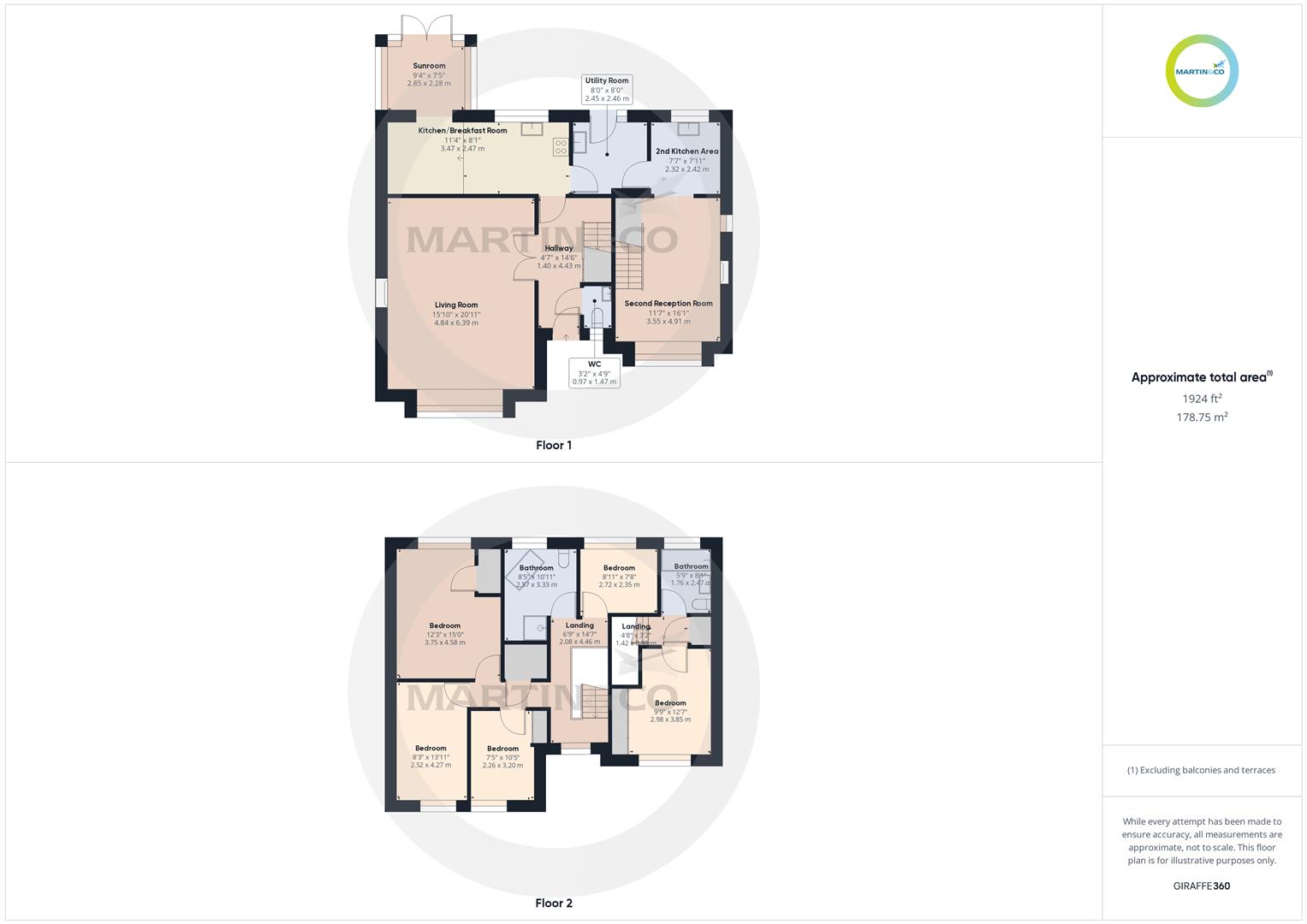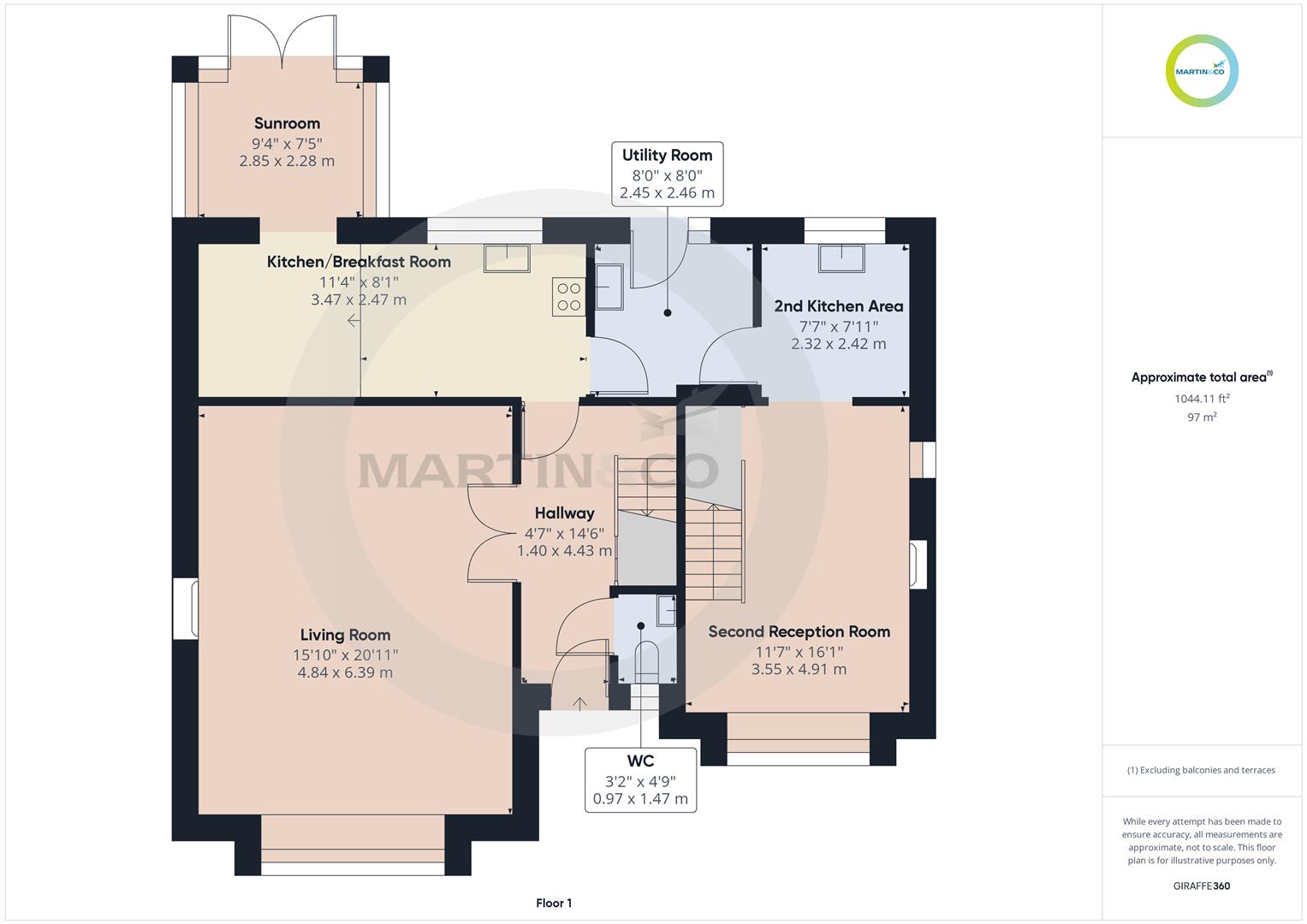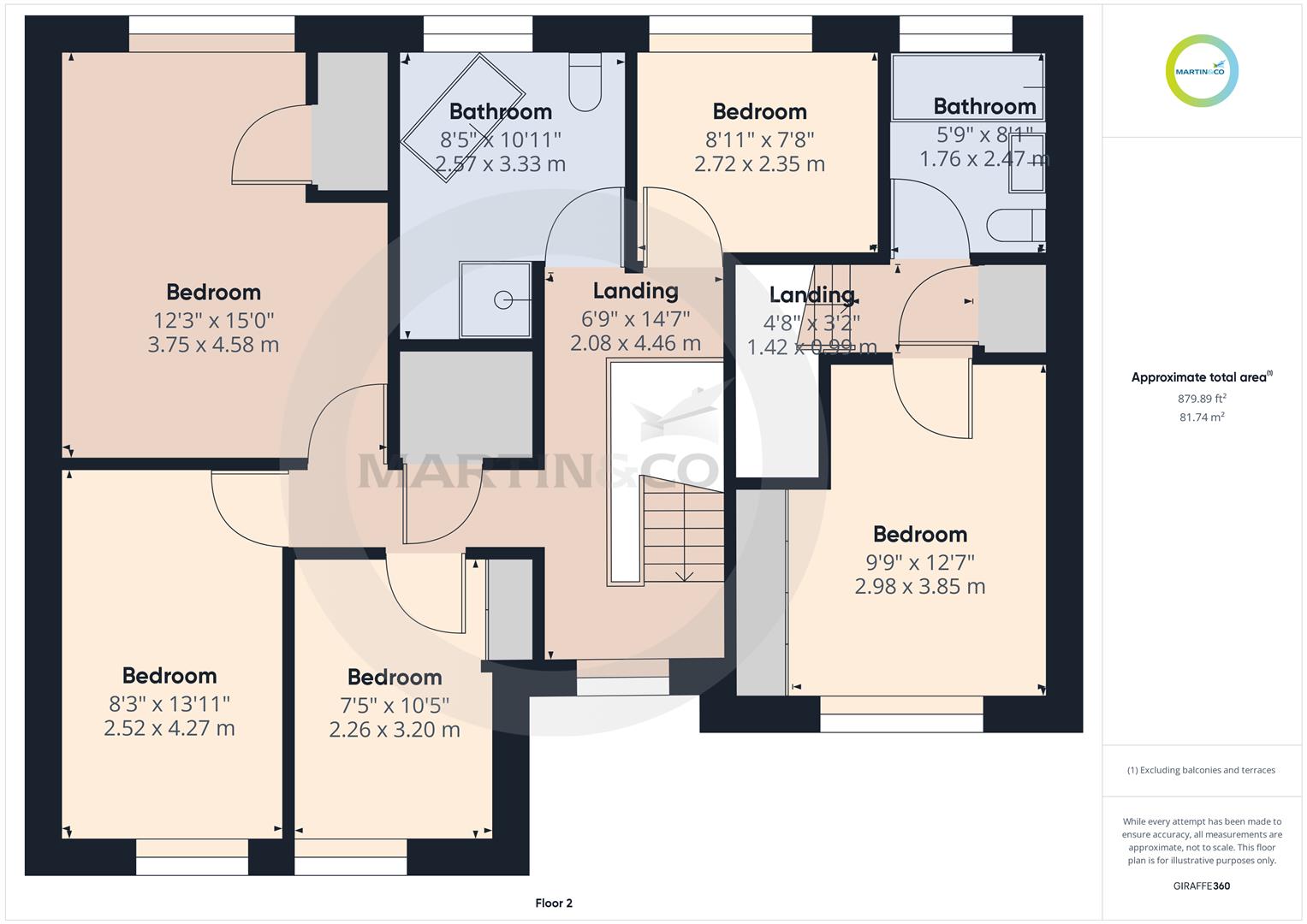Detached house for sale in Hall Croft, Normanton WF6
* Calls to this number will be recorded for quality, compliance and training purposes.
Property features
- Expansive family home set within generous landscaped gardens
- Offers multigenerational living to suit the successful purchaser
- Immaculate & elegant internal living accommodation throughout
- Small select location tucked away from the beaten track
- Large forecourt and driveway leads to brick built double detached garage
- Ideal for the commuter with M62 being within A few minutes drive away
- Convenient for local amenities, shops & eateries
- Council tax band E
Property description
Substantial family home with versatile living accommodation, including independent living accommodation if required. The spacious property is is immaculate and boasts an elegant and stylish finish throughout. Four bedrooms plus annexe. Lovely gardens, double detached garage and off road parking for several vehicles. Viewing recommended.
An opportunity to acquire a substantial family home which offers extremely versatile internal living accommodation, including independent living accommodation if required. Ideal as a granny annexe or grown up/teenage children wanting their own space or ideal for guests. The property is is immaculate and boasts an elegant and stylish finish throughout. Having the usual requirements of UPVC double glazing and gas central heating, the property briefly comprises, reception hall, cloaks/WC, exceptionally spacious lounge, open plan split level kitchen/dining room whish opens to the conservatory. There is a utility room with internal door providing access to the guest kitchen opening to lounge with stairs to landing area with bedroom and bathroom off. The main first floor landing has four bedrooms and bathroom off.
Reception Hall
A composite front entrance door opens to this elegant and inviting reception hall, with staircase leading to the main first floor landing.
Cloaks/Wc
Having a vanity storage unit incorporating a hand wash basin, with modern mirror with display lighting and low flush WC. There is a circular feature window and a central heating radiator.
Lounge
A light and airy reception room being accessed by French doors from the main hall, having a large bow window to the front aspect. Decorative feature fireplace with a marble back and hearth and a living flame gas fire. Two central heating radiators.
Kitchen/Dining Room
An impressive, split level, open plan living space having a comprehensive fitted kitchen including a range of quality integrated appliances. There are black granite work surfaces incorporating a one and a half bowl sink with mixer tap over. There is a window overlooking the rear garden and a central heating radiator. There is an open archway opening to the conservatory.
Conservatory
Being of brick construction with UPVC double glazed windows and French doors enjoying lovely views over the superb landscaped rear gardens.
Utility Room
Having a range of wall and base cupboard units with roll edge work surfaces incorporating a single bowl stainless steel sink and drainer with mixer tap over and a central heating radiator. There is plumbing for an automatic washing, d machine, dishwasher and space for a tumble dryer. There are two windows and door opening to the rear garden and internal door with lock which opens to the guest quarters/separate living area.
Kitchen Two
Having a range of wall and base cupboard units and integrated fridge, with roll edge laminate work surfaces over incorporating a single bowl stainless steel sink with mixer tap over. There is a UPVC double glazed window over looking the rear garden and an archway opening to the spacious lounge.
Lounge Two
Having a large bow window overlooking the front garden, decorative feature fireplace, staircase to first floor and a central heating radiator.
Main First Floor Landing
A truly impressive galleried landing with a feature arch window over looking the front garden. Having four bedrooms and house bathroom off.
Master Bedroom
Having a range of wardrobes, decorative displays and dressing table, a window to the rear aspect, a central heating radiator, and walk in storage cupboard.
Bedroom
A further generous double bedroom having a window to the front aspect and a central heating radiator.
Bedroom
Another double bedroom with a window overlooking the front garden and a central heating radiator.
Bedroom
A large single bedroom having a window to the rear aspect and a central heating radiator.
House Bathroom
This is a spacious bathroom having a coloured suite including a corner bath, pedestal hand wash basin, bidet, low flush WC and separate shower cubicle. There is an opaque window to the rear aspect and central heating radiator.
Second First Floor Landing
A small landing area have a large storage cupboard and loft access with doors leafing to a bedroom and bathroom
Guest Bedroom
Having a range of built in mirror front wardrobes/storage and window to front aspect and a central heating radiator.
Guest Bathroom
Having a coloured suite including a rectangle panel bath with mixer tap and shower head, pedestal hand wash basin and low flush WC. There is an opaque window the the rear aspect and a central heating radiator.
Outside Front
The property is approached via an access road which leads to the block paved drive, double detached garage with electric remote control door and forecourt providing ample off street parking. Standing elegantly within superb landscaped gardens, mainly laid to lawn at the front. There is access via a wrought iron gate to the side of the property and a further gate which leads to the rear garden.
Outside Rear
A gate opens to the particularly attractive rear gardens, boasting a large flagged patio, seating areas, sculptured lawns within well stocked borders having an abundance of shrubs and flowers. There is also a fish pond and an open aspect to the side of the property.
Property info
Cam01931G0-Pr0120-Build01.Png View original

Cam01931G0-Pr0120-Build01-Floor00.Png View original

Cam01931G0-Pr0120-Build01-Floor01.Png View original

For more information about this property, please contact
Martin & Co Pontefract, WF8 on +44 1977 308753 * (local rate)
Disclaimer
Property descriptions and related information displayed on this page, with the exclusion of Running Costs data, are marketing materials provided by Martin & Co Pontefract, and do not constitute property particulars. Please contact Martin & Co Pontefract for full details and further information. The Running Costs data displayed on this page are provided by PrimeLocation to give an indication of potential running costs based on various data sources. PrimeLocation does not warrant or accept any responsibility for the accuracy or completeness of the property descriptions, related information or Running Costs data provided here.
































.png)
