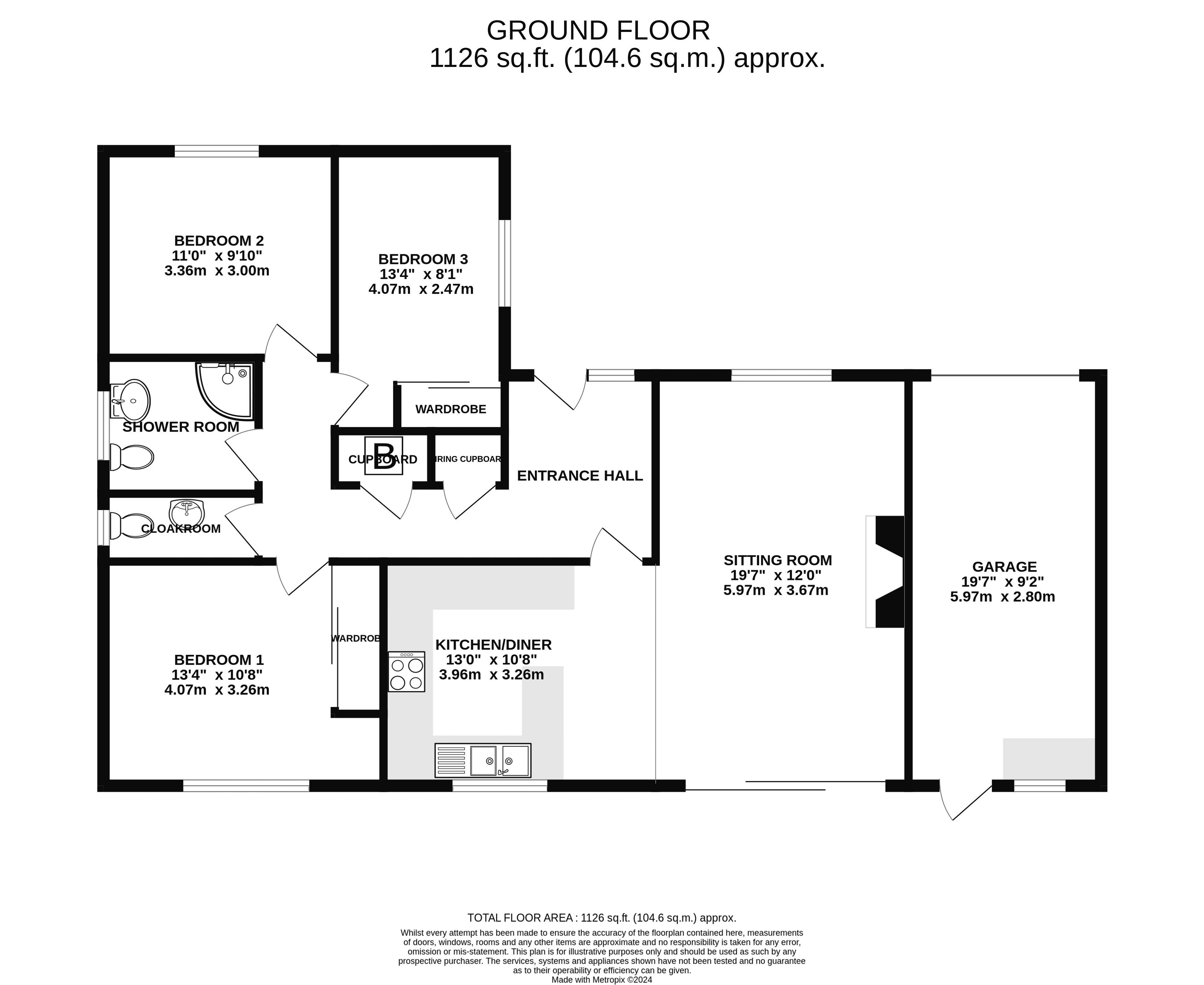Detached bungalow for sale in Langley Garden, Fordingbridge SP6
* Calls to this number will be recorded for quality, compliance and training purposes.
Property features
- Well-presented detached bungalow
- No forward chain
- Close to local amenities and main bus route
- Parking and garage
- Attractive garden with large patio and summerhouse
- Upvc double glazing and gas fired central heating
Property description
A well presented, detached bungalow conveniently located within a short walk of the town centre, schools and main bus route.
Location:
The property is conveniently located within a short walk of the town centre and on the main bus route to Salisbury and Bournemouth.
The Area:
Fordingbridge provides a good selection of day-to-day facilities including a variety of independent shops and eateries, a building society, public library and churches of various denominations. The medical complex and Avonway community centre are located close to the central park with Infant & Junior schools and the Burgate Secondary School & Sixth Form located towards to the northern outskirts of the Town.
The town is within a short distance of the New Forest National Park boundary and within easy reach of a number of important centres with Salisbury 11 miles to the north( where there is a mainline rail station for London Waterloo), Bournemouth and Southampton are some 17 and 18 miles respectively and Jct 1 of the M27 can be reached at Cadnam, about 10 miles via the B3078.
The Property:
The property comprises a modern (refurbished 2017) and well presented detached bungalow of traditional brick construction under a tiled roof, built in the 1980s and conveniently located. Offering the following spacious and well arranged accommodation;
Upvc Door And Sidelight To:
Hall:
Linen cupboard. Storage cupboard housing gas fired boiler. Loft access. Radiator.
Open Plan Living/Kitchen/Dining Room:
Stone fireplace with electric fire fitted. 3 radiators.
Kitchen Area:
Fitted with a range of base cupboards, drawers and wall units in shaker style cream units. Laminate work surfaces. Double stainless steel sink. Induction hob with extractor over. Integrated electric oven, fridge, freezer and washing machine. Water softener.
Bedroom 1:
Fitted wardrobes with mirror fronts. Radiator.
Bedroom 2:
Radiator.
Bedroom 3:
Fitted wardrobe. Radiator.
Shower Room:
Shower enclosure with mains shower fitted. Vanity washbasin. WC. Heated towel rail.
Cloakroom:
WC. Vanity wash hand basin. Radiator.
Outside:
The property is approached over a gravel driveway providing ample parking and leading to a single garage with up and over door, power, light and door to garden.
The front garden is laid to lawn with mature shrubs to the front boundary. The attractive, enclosed rear garden is laid to lawn with a large patio adjoining the property, mature planting and 2 raised beds. Summer house with power and light.
Outgoings:
Council tax band: E Amount payable 2023/24: £2587.65
Services:
Mains water, electricity, gas and drainage.
Property info
For more information about this property, please contact
Adrian Dowding, SP6 on +44 1425 292090 * (local rate)
Disclaimer
Property descriptions and related information displayed on this page, with the exclusion of Running Costs data, are marketing materials provided by Adrian Dowding, and do not constitute property particulars. Please contact Adrian Dowding for full details and further information. The Running Costs data displayed on this page are provided by PrimeLocation to give an indication of potential running costs based on various data sources. PrimeLocation does not warrant or accept any responsibility for the accuracy or completeness of the property descriptions, related information or Running Costs data provided here.























.png)

