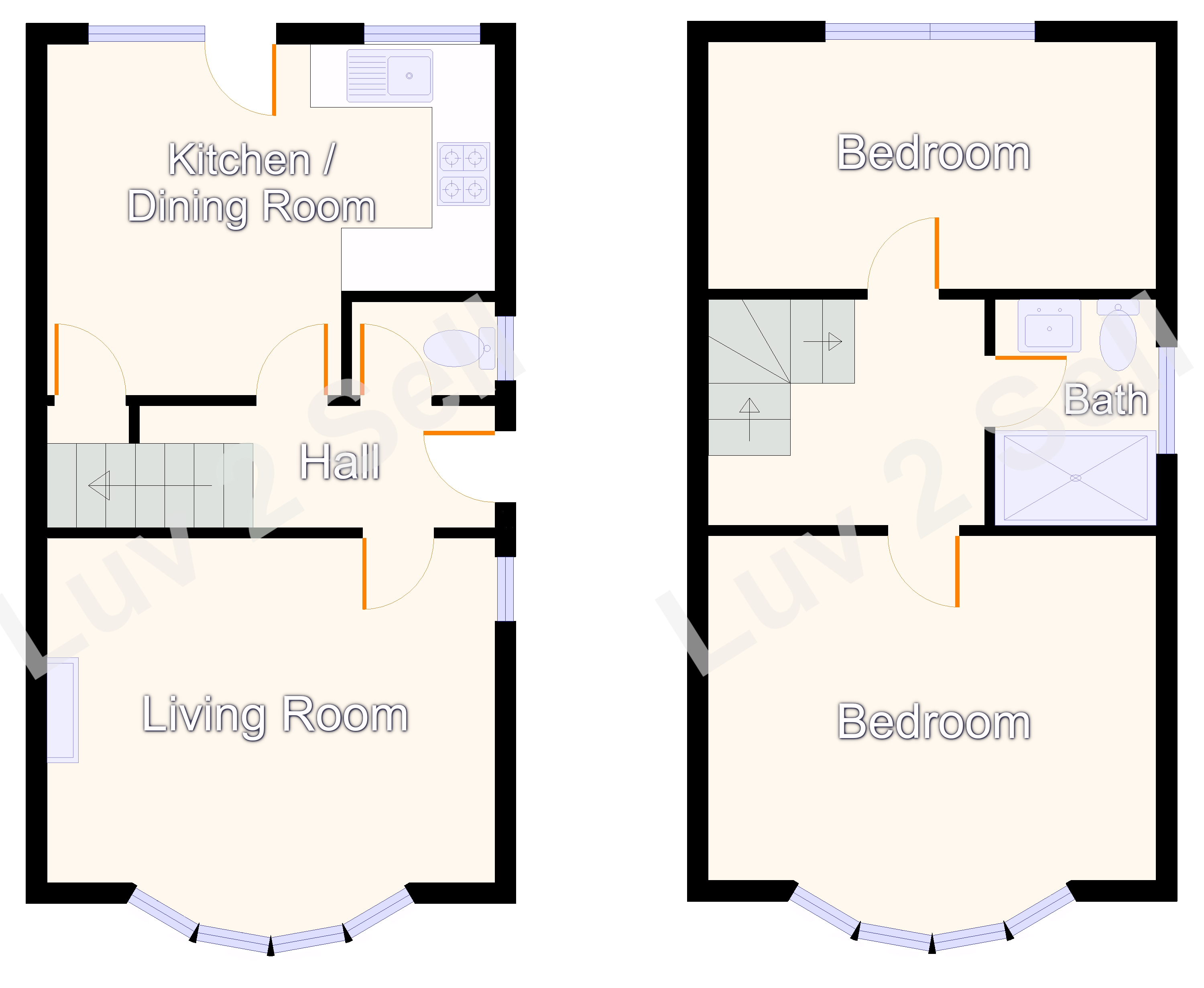Semi-detached house for sale in Taylor Avenue, Newcastle-Under-Lyme ST5
* Calls to this number will be recorded for quality, compliance and training purposes.
Property features
- Immaculately presented throughout
- Bespoke kitchen/diner
- Stylish shower room
- Two bedrooms
- Driveway parking
- Popular location
- Must be viewed to be fully appreciated
Property description
Having been thoughtfully refurbished to a very high standard throughout whilst retaining a number of lovely original features this property has been transformed into a stunning home. Boasting Minton tile flooring, generous sized living room, bespoke fitted kitchen with integrated appliances and offering two spacious bedrooms with a contemporary and stylish shower room. This property must be viewed to be fully appreciated.
Externally: Offering driveway parking to the front of the property and a gated low maintenance garden to the rear.
Tenure: Freehold
Accommodation Briefly Comprising of:
Hallway: Composite exterior door, internal door leading living room, entrance to staircase, internal door leading kitchen/diner, internal door leading to downstairs WC, radiator.
Living Room: 15’ 3” x 13’ 3” max (4.67 x 4.04m) upvc double glazed bay window to front elevation, single glazed window to side elevation, radiator, feature electric fire with wooden surround, radiator.
Kitchen/Diner: 15’ 3” x 10’ 8” max (4.66m x 3.28m) double glazed windows and exterior door to the rear elevation, a range of matching wall and base units, stainless steel sink & chrome mixer tap, integrated dishwasher, integrated washing machine, chimney style extractor, fitted gas hob, fitted single electric oven, internal door leading hallway, internal door leading to storage cupboard housing Worcester combi boiler, radiator.
Downstairs WC: 4’ 10” x 2’ 9” max (1.52m x 0.88m) single glazed window to front elevation, white corner basin with chrome taps, white low flush toilet.
First Floor Landing: Internal doors leading to bedrooms and bathroom.
Bedroom One: 15’ 3” x 12’ 9” max (4.66m x 3.94m) upvc double glazed bay window to front elevation, radiator.
Bedroom Two: 15’ 4” x 7’ 8” max (4.68m x 2.39m) upvc double glazed window to rear elevation, radiator.
Bathroom: 6’ 8” x 5’ 9” max (2.08m x 1.79m) upvc double glazed window to the side elevation, white basin with chrome mixer tap and low level flush toilet inset within high gloss vanity unit, white shower base with chrome shower heads behind glass shower screen, loft access, chrome towel radiator.
Council Tax Band: B
Note: Services, appliances and heating system have not been tested by the agent.
EPC & floorplan to follow
Property info
For more information about this property, please contact
Luv2Sell.com, ST5 on +44 1782 933540 * (local rate)
Disclaimer
Property descriptions and related information displayed on this page, with the exclusion of Running Costs data, are marketing materials provided by Luv2Sell.com, and do not constitute property particulars. Please contact Luv2Sell.com for full details and further information. The Running Costs data displayed on this page are provided by PrimeLocation to give an indication of potential running costs based on various data sources. PrimeLocation does not warrant or accept any responsibility for the accuracy or completeness of the property descriptions, related information or Running Costs data provided here.





























.png)
