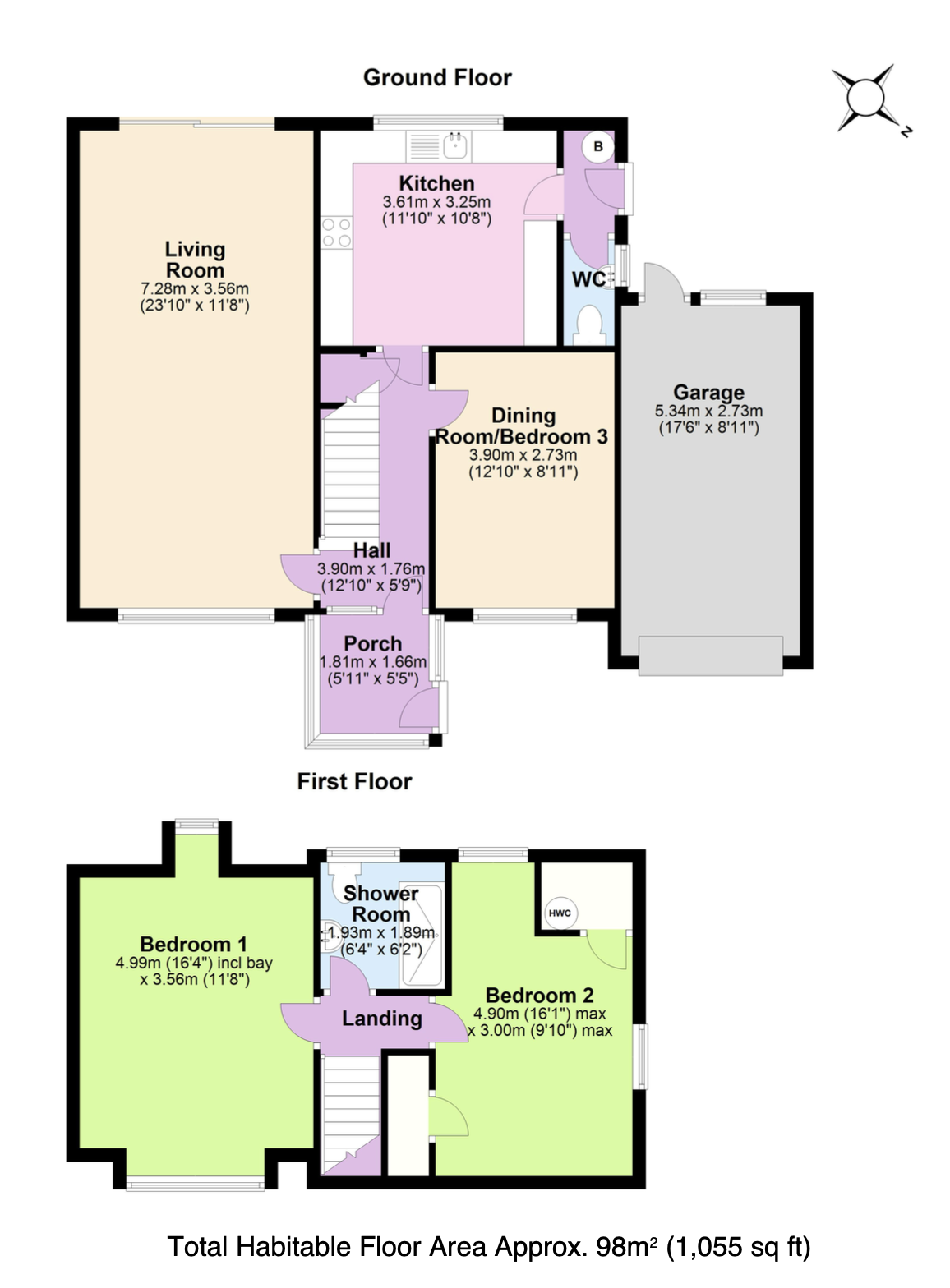Detached house for sale in Anglebury Avenue, Swanage BH19
* Calls to this number will be recorded for quality, compliance and training purposes.
Property features
- Detached chalet style residence
- End of A small cul-de-sac
- Some views of the purbeck hills
- Solar panels generating A good yield
- Dual aspect living room
- Good sized kitchen
- Dining room/ground floor bedroom
- 2 further bedrooms
- Shower room
- Garden, attached garage & off-road parking
Property description
This detached chalet residence is well situated at the end of a small cul-de-sac on the northern outskirts of Swanage about three quarters of a mile from the town centre and some 500 metres from the seafront. It is thought to have been built around the late 1960s/early 1970s and is of traditional cavity construction, externally cement rendered with a Tyrolean finish under a pitched roof covered with concrete interlocking tiles.
Whilst in need of updating 20 Anglebury Avenue offers, well planned spacious accommodation with some views of the Purbeck Hills from the first floor, good sized garden, garage and parking for several vehicles. It also has the benefit of solar panels fitted at the rear of the property which generates a good yield.
The seaside resort of Swanage lies at the eastern tip of the Isle of Purbeck, delightfully situated between the Purbeck Hills. It has a fine, sandy beach and is an attractive mix of old stone cottages and more modern properties. To the South is the Durlston Country Park renowned for being the gateway to the Jurassic Coast and World Heritage Coastline. The market town of Wareham which has main line rail link to London Waterloo (approx. 2.5hrs) is some 9 miles distant with the conurbation of Poole and Bournemouth being in easy reach via the Sandbanks Ferry.
The porch leads through to the entrance hall, welcoming you to this detached family home. Leading off, the exceptionally large living room spans the depth of the property with large picture window to the front and sliding doors opening to the rear garden. The large kitchen is fitted with an extensive range of fitted units, contrasting worktops and gas hob with space for automatic washing machine and fridge/freezer. The dining room, which could also be used as a third bedroom, and a cloakroom completes the accommodation on this level.
Living Room 7.28m x 3.56m (23'10" x 11'8")
Kitchen 3.61m x 3.25m (11'10" x 10'8")
Dining Room/Bedroom 3 3.9m x 2.73m (12'10" x 8'11')
Cloakroom
On the first floor there are two generous double bedrooms, bedroom one is dual aspect. Both rooms have the advantage of some views of the Purbeck Hills in the distance The family shower room is fitted with a white suite including a large step in shower with glazed screen.
Bedroom 1 4.99m incl bay x 3.56m (16'4" incl bay x 11'8")
Bedroom 2 4.9m max x3m max (16'1" max x 9'10" max)
Shower Room 1.93m x 1.89m (6'4" x 6'2")
Outside, the front garden is partially lawned with flower/shrub beds and border. A wide brick paved driveway provides off road parking for several vehicles and leads to the the attached garage. At the rear the West facing garden is mostly laid to lawn with a paved patio area and shrubs.
Attached Garage 5.34m x 2.73m (17'6" x 8'11")
services All mains services connected.
Council tax Band E - £2,985.82 for 2023/2024.
Viewings Strictly by appointment through the Sole Agents, Corbens, The postcode for this property is BH19 1QP
Property Ref ANG1842
Property info
For more information about this property, please contact
Corbens, BH19 on +44 1929 408083 * (local rate)
Disclaimer
Property descriptions and related information displayed on this page, with the exclusion of Running Costs data, are marketing materials provided by Corbens, and do not constitute property particulars. Please contact Corbens for full details and further information. The Running Costs data displayed on this page are provided by PrimeLocation to give an indication of potential running costs based on various data sources. PrimeLocation does not warrant or accept any responsibility for the accuracy or completeness of the property descriptions, related information or Running Costs data provided here.























.png)


