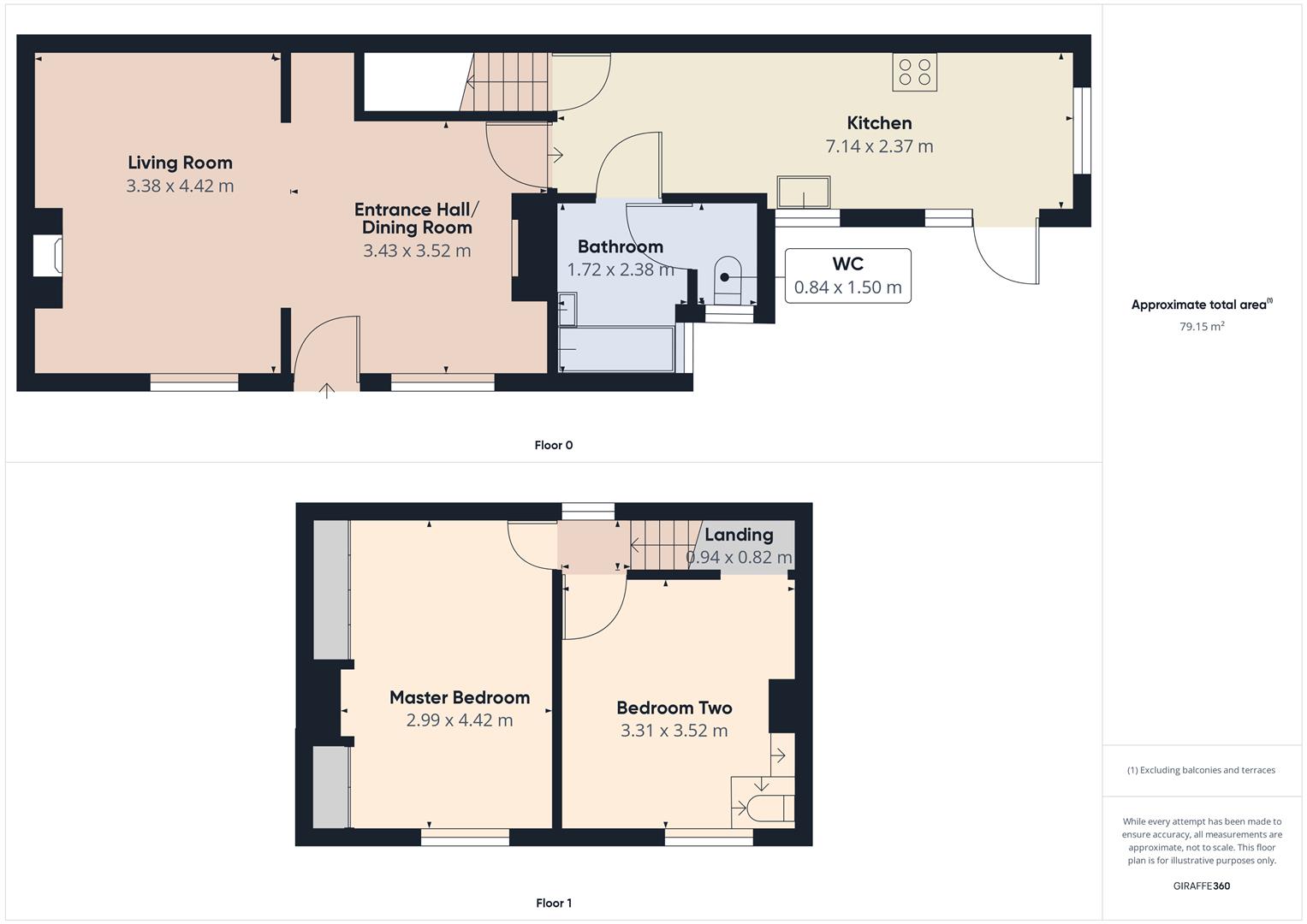Detached house for sale in Woolpack Lane, Whittlesey, Peterborough PE7
* Calls to this number will be recorded for quality, compliance and training purposes.
Property features
- Detached Cottage
- Market Town Location
- Two Bedrooms
- Two Reception Rooms
- Generous Sized Kitchen
- Downstairs Bathroom And WC
- Gas Central Heating And uPVC Double Glazing
- Single Garage And Off Road Parking
- Enclosed Side Garden
- No Forward Chain!
Property description
Welcome to this two-storey detached cottage located in the heart of the Cambridgeshire market town of Whittlesey, conveniently located within pedestrian access to all the local shops, services and amenities. Open plan modern living, sprawling over a generous area of 79 square metres. This chic home offers a dynamic floor plan designed to maximize space and comfort.
The ground floor opens to reveal a warm living room adorned with a cosy fireplace, offering a perfect setting for intimate family gatherings open through to separate dining area. The fully equipped kitchen is the heart of this homely space and complements your culinary skills. Adjacent, you will find a convenient WC and a bathroom comprising of a two-piece suite including a bath accentuating luxury and relaxation at your hands. Ascend to the upper floor and find yourself in a spacious area leading to two double bedrooms. The master bedroom stands as a unique personal retreat offering comfort, serenity, and a feeling of home. The second bedroom offers for convenience an integrated WC and a wash hand basin. Outside to the rear and side is an enclosed garden space, a single garage, plus a gated driveway providing off road parking. This splendid property harmoniously combines stylish design with practicality, promising composure and serenity in your own personal sanctuary. This modern home caters to every modern family's needs and is waiting for someone to start making memories.
Entrance Hall/Dining Room (3.43 x 3.52 (11'3" x 11'6"))
Living Room (3.38 x 4.42 (11'1" x 14'6"))
Kitchen (7.14 x 2.37 (23'5" x 7'9"))
Bathroom (1.72 x 2.38 (5'7" x 7'9"))
Wc (0.84 x 1.50 (2'9" x 4'11"))
Landing (0.94 x 0.82 (3'1" x 2'8"))
Master Bedroom (2.99 x 4.42 (9'9" x 14'6"))
Bedroom Two (3.31 x 3.52 (10'10" x 11'6"))
Epc - Awaiting
Tenure - Freehold
Property info
For more information about this property, please contact
City & County Sales & Lettings, PE6 on +44 1733 734406 * (local rate)
Disclaimer
Property descriptions and related information displayed on this page, with the exclusion of Running Costs data, are marketing materials provided by City & County Sales & Lettings, and do not constitute property particulars. Please contact City & County Sales & Lettings for full details and further information. The Running Costs data displayed on this page are provided by PrimeLocation to give an indication of potential running costs based on various data sources. PrimeLocation does not warrant or accept any responsibility for the accuracy or completeness of the property descriptions, related information or Running Costs data provided here.



























.png)
