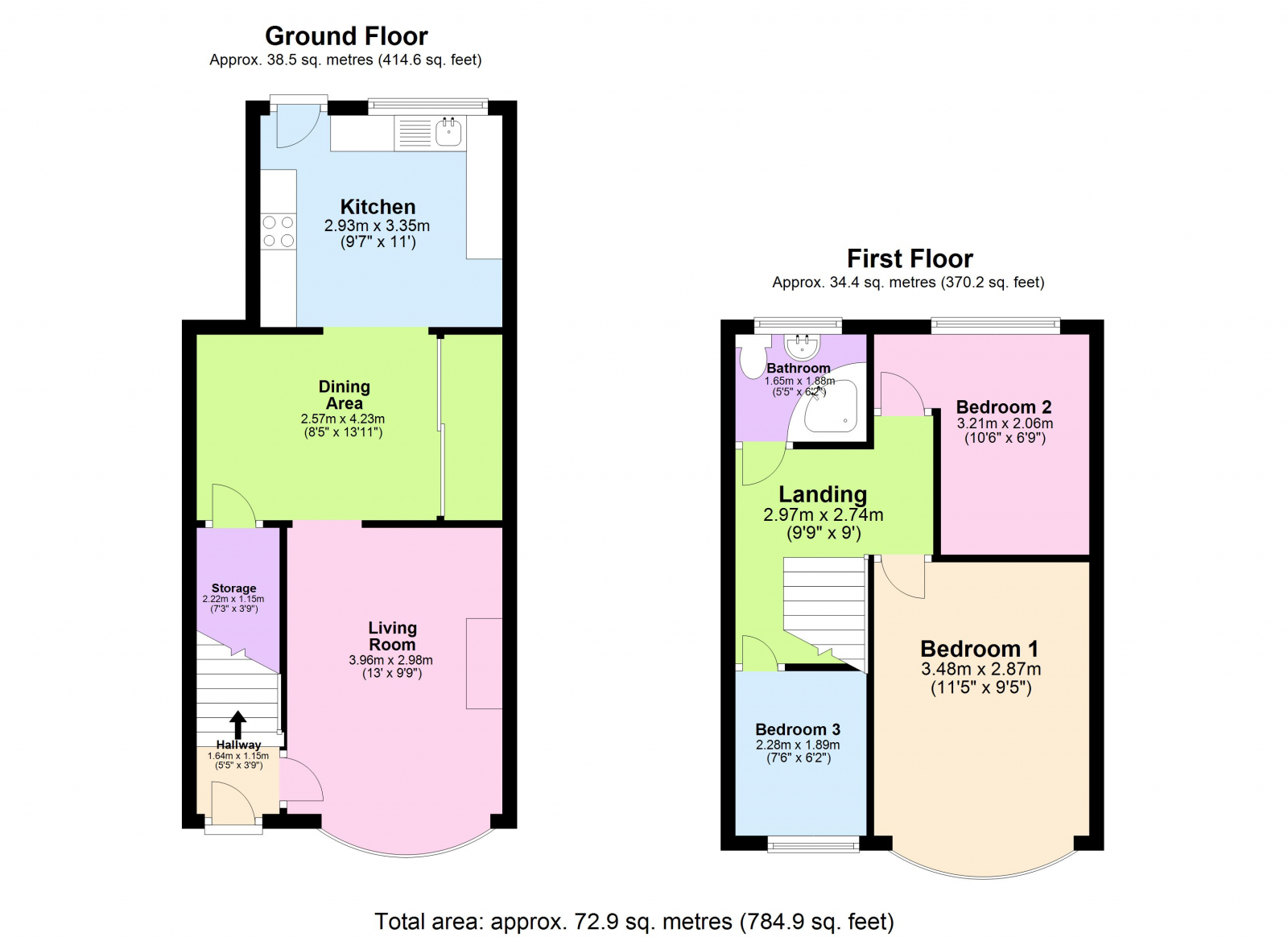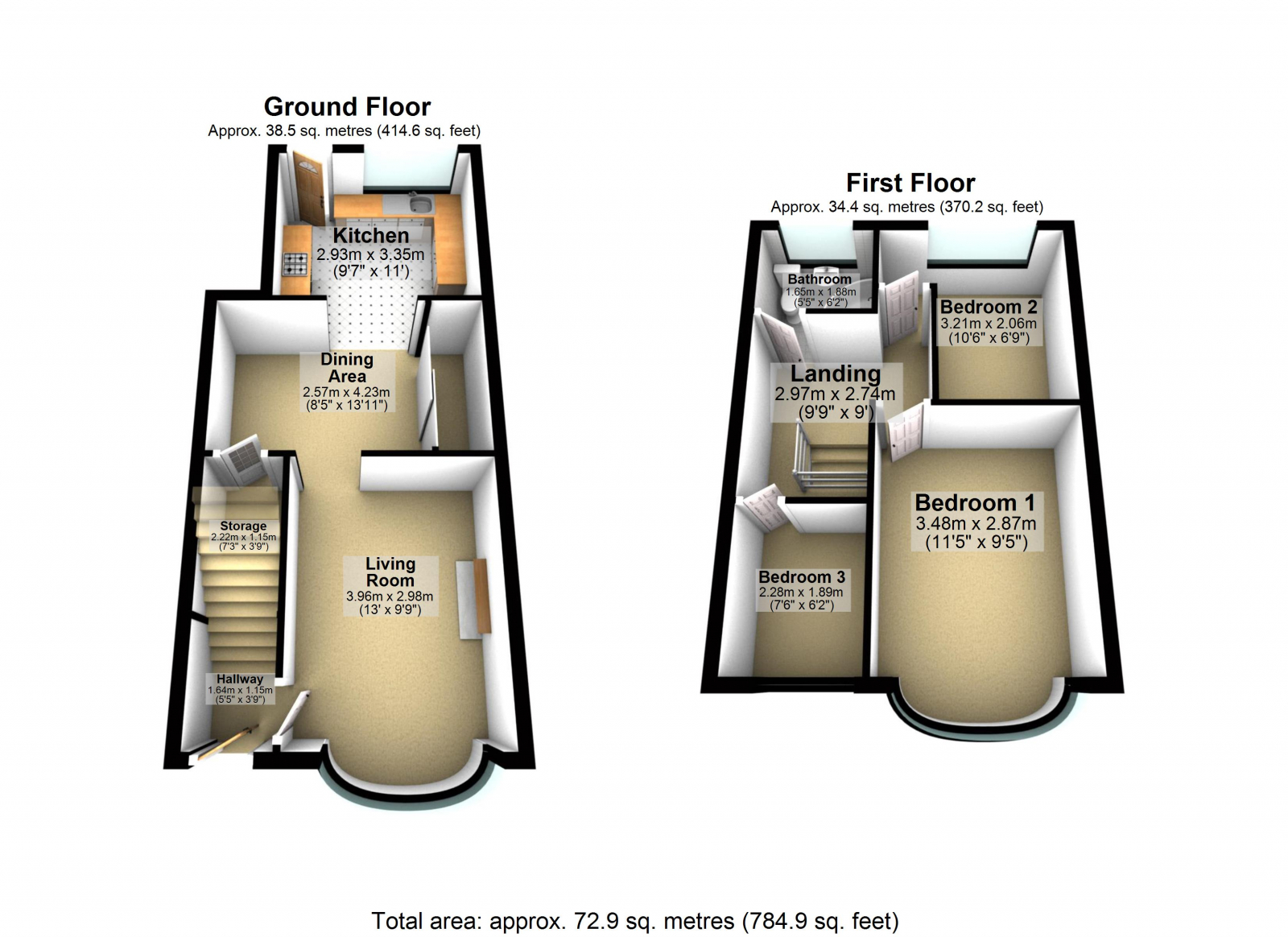Terraced house for sale in Coleman Road, Leicester LE5
* Calls to this number will be recorded for quality, compliance and training purposes.
Property features
- Presented to a high standard throughout
- Ideal family home
- Off road parking
- Close to Leicester General Hospital
- Close to schools
- Call kings now!
- Garden
- Full Double Glazing
- Oven/Hob
- Double Bedrooms
Property description
Kings are delighted to offer for sale this superb three bedroom terrace house on Coleman Road in Leicester. Accommodation is presented to a high standard throughout. Upon entering through the hallway you have immediate access to the main living room to the front, and spacious dining area benefitting from large fitted cupboards, a modern fitted kitchen to the rear providing access to a private rear garden. As you proceed up the staircase you are welcomed by a spacious landing area providing access to all three bedrooms, including two doubles and one single, and the family bathroom. Bedroom one is a double bedroom located at the front of the property consisting of carpeted flooring, a front facing double-glazed bay window and a wall mounted radiator. Bedroom two is a double bedroom located at the rear of the property consisting of carpet flooring, a rear facing double-glazed window and a wall mounted radiator. Bedroom three is a single bedroom located at the front of the property consisting of carpeted flooring, a front facing double-glazed window and a wall mounted radiator. The family bathroom is located at the rear of the property consisting of tiled walls, a bath tub with shower over, sink and toilet, making this property the ideal family home. Coleman Road is conveniently located close to Leicester General Hospital, schools such as Rowlatts Hill Primary and road and transport links the A563, A6030 and A47. Call Kings to arrange a viewing on .
Living Room: 3.96m x 2.98m (13' x 9'9") – Located to the front of the property consisting of carpeted flooring, a fireplace, wall mounted radiator, front facing double-glazed bay and access to dining area.
Dining Area: 2.57m x 4.23m (8'5" x 13'11") – located at the rear of the property consisting of carpet flooring, fitted sliding door cupboards and access to the kitchen.
Kitchen: 2.93m x 3.35m (9'7" x 11') – located at the rear of the property consisting of wood effect flooring, integrated hob, oven and microwave, modern style extractor fan above hob, sink, top and bottom level units, double-glazing and upvc door leading to rear private garden.
First Floor
Bedroom One: 3.48m x 2.87m(11'5" x 9'5" – double bedroom located at the front of the property consisting of carpeted flooring, a front facing double-glazed bay window and a wall mounted radiator.
Bedroom Two: 3.21m x 2.06m (10'6" x 6'9") – double bedroom located at the rear of the property consisting of carpeted flooring, a rear facing double-glazed window and a wall mounted radiator.
Bedroom Three: 2.28m x 1.89m(7'6" x 6'2") – single bedroom located at the front of the property consisting of carpeted flooring, a front facing double-glazed window and a wall mounted radiator.
Bathroom: 1.65m x 1.88m (5'5" × 6'2") - located at the rear of the property consisting of tiled walls, a bath tub with shower over, sink and toilet.
Property info
For more information about this property, please contact
Kings Real Estate, LE5 on +44 116 484 9563 * (local rate)
Disclaimer
Property descriptions and related information displayed on this page, with the exclusion of Running Costs data, are marketing materials provided by Kings Real Estate, and do not constitute property particulars. Please contact Kings Real Estate for full details and further information. The Running Costs data displayed on this page are provided by PrimeLocation to give an indication of potential running costs based on various data sources. PrimeLocation does not warrant or accept any responsibility for the accuracy or completeness of the property descriptions, related information or Running Costs data provided here.


























.png)
