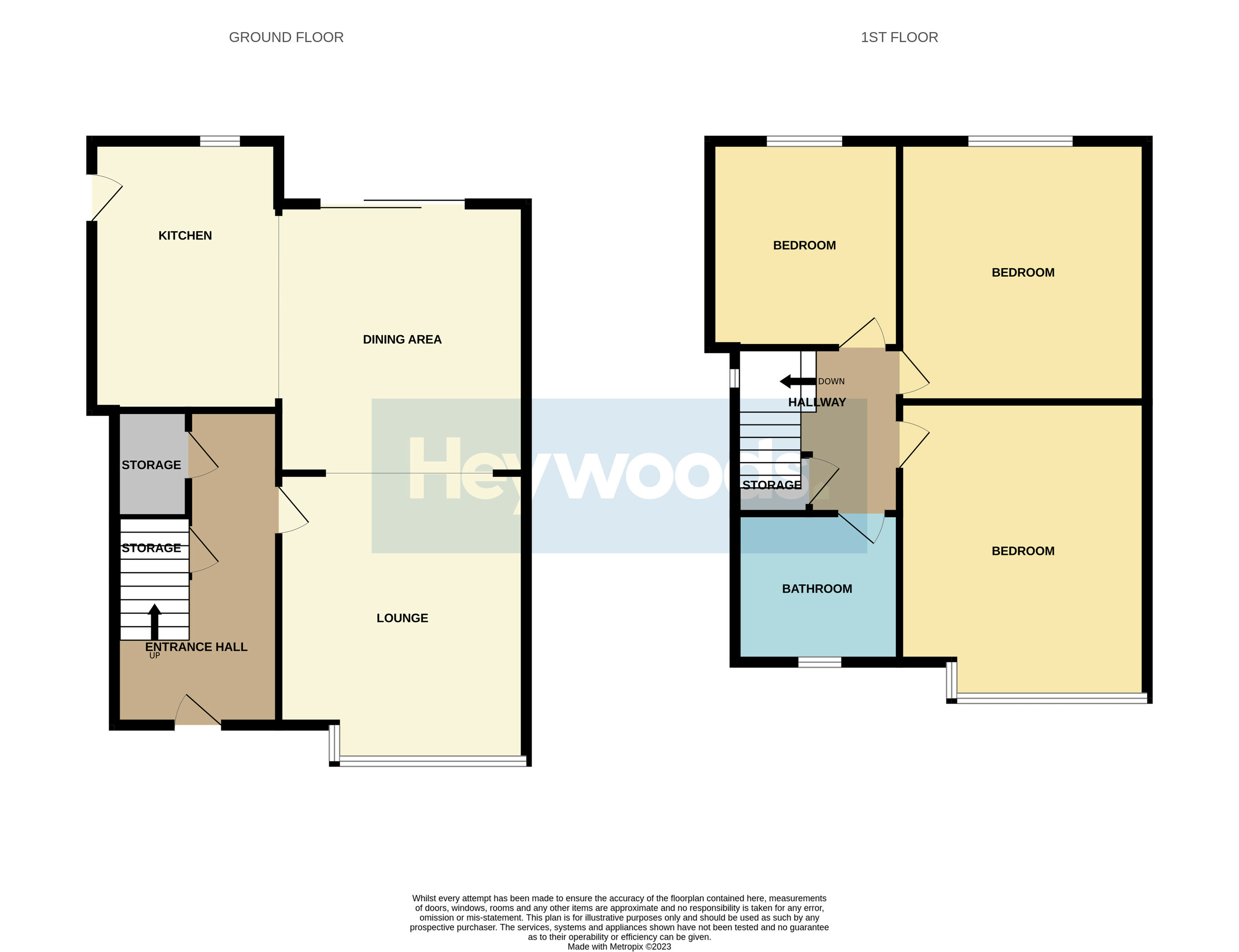Semi-detached house for sale in Lincoln Avenue, Clayton, Newcastle Under Lyme ST5
* Calls to this number will be recorded for quality, compliance and training purposes.
Property features
- Three good sized bedrooms
- Semi-detached family home
- No upward chain
- Popular residential area
- Open plan ground floor accommodation
- Extensively renovated with A few finishing touches required
Property description
Heywoods estate agents are excited to bring to the market Lincoln Avenue, Clayton, Newcastle-under-Lyme, a stunning three-bedroom semi-detached family home situated in a popular residential area. This property has recently undergone an extensive renovation, with only a few finishing touches required, making it an ideal purchase for those seeking a move-in ready home. Additionally, the property offers the advantage of no upward chain, providing a hassle-free buying experience. Upon entering the property through the welcoming entrance hall, you are immediately greeted by the spacious and open plan ground floor accommodation. The open plan lounge/dining/living space allows for effortless entertaining and creates a bright and airy atmosphere throughout. The neutral décor and new flooring enhance the modern and contemporary feel of the home. Heading upstairs, the first floor presents a landing leading to three generously sized bedrooms, providing ample space for a growing family or for those needing a home office. The family bathroom has been newly fitted and completed to a high standard, offering a luxurious space to unwind and relax. Externally, the property features both front and rear gardens, with the latter being larger than average - perfect for outdoor activities or al fresco dining during the warmer months. The driveway provides off-road parking for multiple vehicles and leads to a single garage, offering additional storage or parking space. Location-wise, this semi-detached home benefits from being situated in a sought-after area of Clayton, Newcastle-under-Lyme. The nearby Royal Stoke University Hospital (uhnm) is within easy reach, making this property ideal for medical professionals or those seeking convenient access to healthcare services. In summary, Lincoln Avenue, Clayton, Newcastle-under-Lyme is a superbly renovated three-bedroom semi-detached property, boasting an open-plan ground floor, three spacious bedrooms, and a newly fitted family bathroom. With no upward chain, a larger than average rear garden, and its desirable location in a popular residential area, this property presents an excellent opportunity for families or professionals looking for a modern and conveniently located home.
Entrance Hall
UPVC double glazed entrance door, under stairs store cupboard housing gas central heating boiler, laminate flooring, door to lounge, stairs to first floor landing.
Lounge Area (3.19 m x 4.09 m (10'6" x 13'5"))
Wooden double glazed bay window to front aspect, radiator, laminate flooring, open to kitchen/dining area.
Kitchen/Dining Room (3.69 m x 5.58 m (12'1" x 18'4"))
UPVC double glazed sliding patio doors to rear, aluminium door and window to side and rear, luxury newly fitted kitchen with fitted wall and base units, integrated appliances including double oven, induction hob, wine cooler, dishwasher and undermount sink and drainer, complimented with minerva work surfaces, radiator, laminate flooring.
Landing
UPVC double glazed window with obscure glass to side aspect, store cupboard, loft access, doors to three bedrooms and family bathroom.
Bedroom One (4.08 m x 3.19 m (13'5" x 10'6"))
Wooden double glazed bay window to front aspect, radiator.
Bedroom Two (3.51 m x 2.93 m (11'6" x 9'7"))
Metal double glazed window to rear aspect, radiator.
Bedroom Three (2.44 m x 2.59 m (8'0" x 8'6"))
Metal double glazed window to rear aspect, radiator.
Bathroom (1.79 m x 1.58 m (5'10" x 5'2"))
Wooden double glazed window with obscure glass to front aspect, paneled bath, close coupled WC, wash hand basin built into vanity unit, chrome heated towel radiator, tiled walls, vinyl flooring.
Property info
For more information about this property, please contact
Heywoods, ST5 on * (local rate)
Disclaimer
Property descriptions and related information displayed on this page, with the exclusion of Running Costs data, are marketing materials provided by Heywoods, and do not constitute property particulars. Please contact Heywoods for full details and further information. The Running Costs data displayed on this page are provided by PrimeLocation to give an indication of potential running costs based on various data sources. PrimeLocation does not warrant or accept any responsibility for the accuracy or completeness of the property descriptions, related information or Running Costs data provided here.



































.png)
