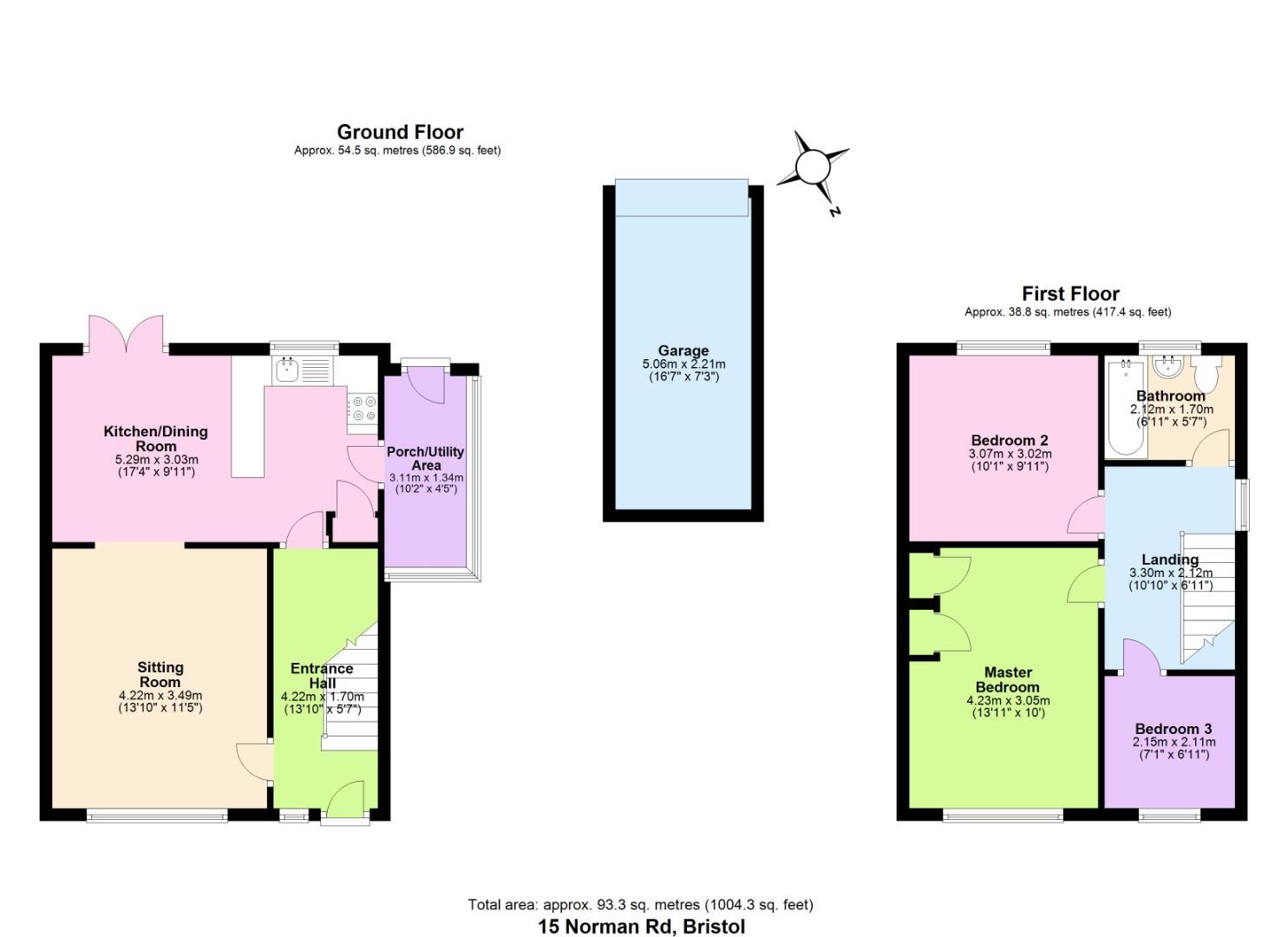End terrace house for sale in Norman Road, Saltford, Bristol BS31
* Calls to this number will be recorded for quality, compliance and training purposes.
Property features
- Popular location
- Close to shops and transport links
- UPVC double glazing
- Gas fired central heating
- Enclosed rear garden
- Ample off street parking and garage
Property description
A well presented three bedroom end of terrace property located in a popular part of Saltford close to local amenities and transport links. This ideal family home benefits from gas fired central heating, uPVC double glazing, Amtico wood effect flooring throughout the majority of the downstairs, single garage and off street parking for multiple vehicles, as well as space for the development of a home office/workshop. An internal inspection is highly recommended.
Saltford village itself is situated between the Cities of Bristol and Bath which both offer a variety of shopping, culture and educational facilities. The property also falls within the catchment area of the well-regarded Wellsway School in Keynsham which is approximately 3 miles away and also caters for a range of day to day requirements. The village offers a good range of local facilities including Golf Course, Doctors Surgery, Dentist, Tesco, Chemist, Barbers Shop, Hairdressers, Post Office, Library, Garage services and a popular Primary School, there is also a Waitrose store in Keynsham.
Entrance via composite double glazed front door with obscured glazed side panel into
Hallway (4.22 x 1.70 (13'10" x 5'6"))
Single radiator, stairs rising to first floor landing, understairs storage cupboards, door to
Sitting Room (4.22 x 3.49 (13'10" x 11'5"))
UPVC double glazed window to front aspect, single radiator, coving, wall lights, feature wood burning stove with granite hearth and wooden mantel over, alcove storage cupboards and shelving, opening to
Kitchen/Dining Room (5.29 x 3.03 (17'4" x 9'11"))
UPVC double glazed French doors to patio and rear garden, coving, contemporary wall mounted radiator. Kitchen - uPVC double glazed window to rear aspect, a range of wall and floor units with worksurface over, 1 1/2 bowl sink unit with mixer tap over, tiled splashback, AEG electric induction hob with electric oven and grill beneath and extractor hood over, built in dishwasher, built in fridge and freezer, pull out larder drawer, pantry cupboard with shelving and light, pedestrian door to
Utility/Porch (3.11 x 1.34 (10'2" x 4'4"))
UPVC double glazed pedestrian door to side aspect, door to front, uPVC double glazed windows to side aspect, polycarbonate roof, tiled flooring, space and plumbing for white goods including tumble drier, washing machine and further fridge freezer.
First Floor Landing (3.30 x 2.12 (10'9" x 6'11"))
UPVC double glazed window to side aspect, access to loft space with pull down ladder, doors to
Master Bedroom (4.23 x 3.05 (13'10" x 10'0"))
UPVC double glazed window to front aspect, single radiator, storage cupboard with wooden shelving, airing cupboard housing Worcester combination boiler with wooden shelving for linen, space for freestanding wardrobes.
Bedroom Two (3.07 x 3.02 (10'0" x 9'10"))
UPVC double glazed window to rear aspect, single radiator.
Bedroom Three/Office (2.15 x 2.11 (7'0" x 6'11"))
UPVC double glazed window to front aspect, single radiator.
Family Bathroom (2.12 x 1.70 (6'11" x 5'6"))
Obscured uPVC double glazed window to rear aspect, suite comprising low level w/c, pedestal wash hand basin with chrome mixer tap over, panelled bath with mains shower over, part tiled, chrome heated towel rail, extractor, light.
Outside
The front of the property has a pathway leading to the front door, the remainder is laid mainly to lawn with planted borders containing a mixture of established plants and shrubs and herbaceous perennials. The front is mainly enclosed by wooden post and rail fence and stone walling with cock and hen finish. There is also an established hedge boundary. The rear garden has a patio immediately adjacent to the rear of the property ideal for garden furniture with a planted railway sleeper border containing spring bulbs, the remainder is laid mainly to lawn with borders either side containing a mixture of herbaceous perennials, spring bulbs and established plants and shrubs. At the top of the garden is a further patio area and a garden summerhouse which is included in the sale. The rear garden is enclosed mainly by wood panel fencing with concrete posts and gravel boards and post and rail wooden fencing. A garage is located in a small block at the rear of the property along with ample off street parking, a shed and space for a home office/workshop to be developed.
Garage (5.06 x 2.21 (16'7" x 7'3"))
**agent note** Access to the garage block and parking is via a private driveway. The neighbouring properties have right of way over this driveway to gain access to their own garages in the block.
Directions
Satnav BS31 3BQ
Property info
For more information about this property, please contact
Eveleighs, BS31 on +44 117 304 8413 * (local rate)
Disclaimer
Property descriptions and related information displayed on this page, with the exclusion of Running Costs data, are marketing materials provided by Eveleighs, and do not constitute property particulars. Please contact Eveleighs for full details and further information. The Running Costs data displayed on this page are provided by PrimeLocation to give an indication of potential running costs based on various data sources. PrimeLocation does not warrant or accept any responsibility for the accuracy or completeness of the property descriptions, related information or Running Costs data provided here.































.png)

