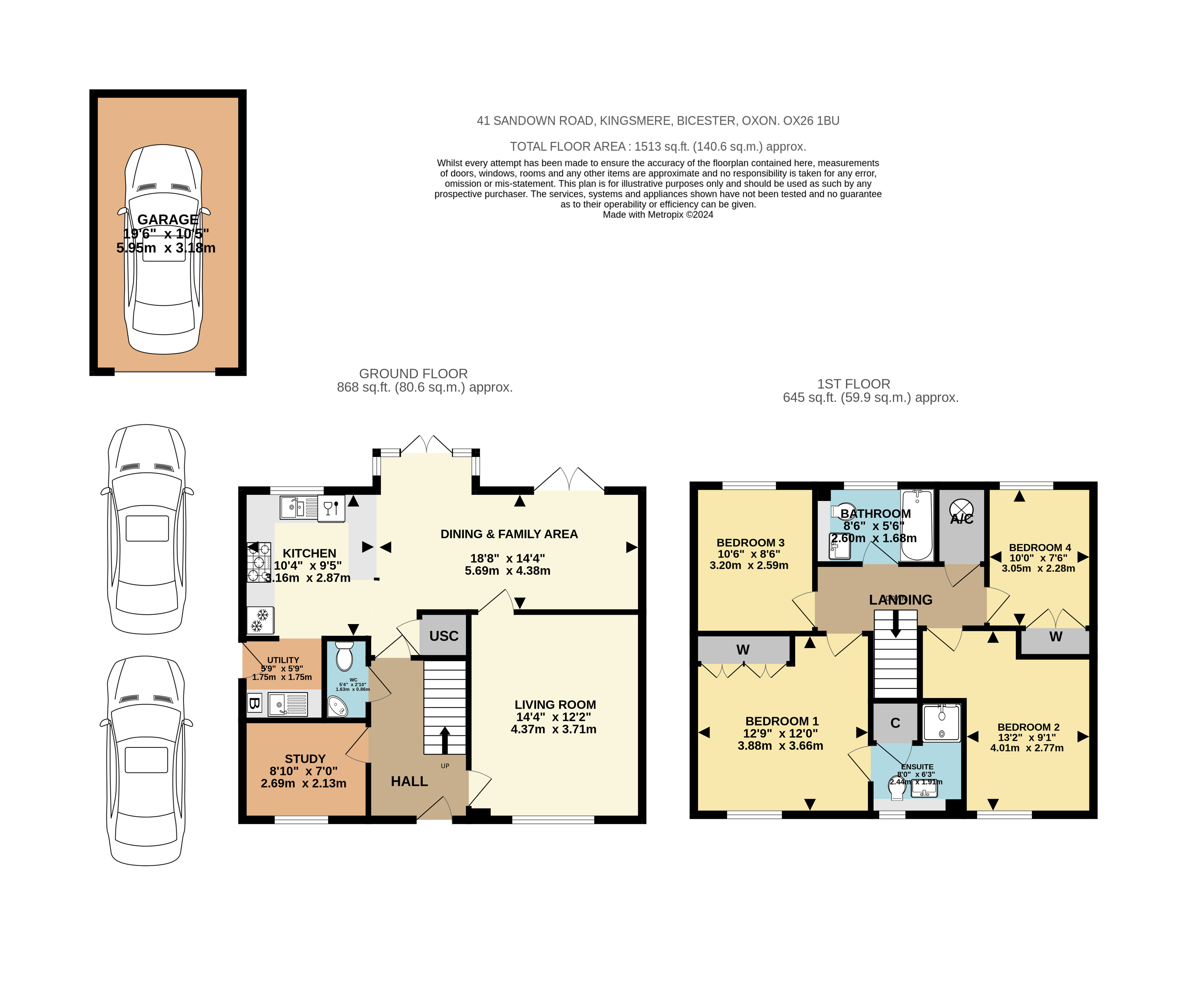Detached house for sale in Sandown Road, Bicester OX26
* Calls to this number will be recorded for quality, compliance and training purposes.
Property description
Four bedroom detached house with cloakroom, study, living room, kitchen/family/dining room, utility room, bathroom and en-suite, southerly facing garden, driveway parking and garage
Key Facts for Buyers:
EPC: Rating of B (84).
Council Tax: Band E
Approx. £2,613 per annum.
Ground Floor
pitched open porch:
Outside courtesy light, post box, part glazed security front door to:
Entrance hall:
Plain plaster ceiling, radiator, BT master socket, downstairs zoned central heating thermostat.
Cloakroom: 5’4 x 2’10
Plain plaster ceiling, LED lighting, extractor fan, sheet vinyl flooring, radiator, pedestal wash hand basin, dual flush close coupled WC.
Study: 8’10 x 7’0
Front aspect PVC window, plain plaster ceiling, radiator, telephone point.
Living room: 14’4 x 12’2
Front aspect PVC window, plain plaster ceiling, radiator, TV point.
Kitchen/family/dining: 28’8 overall
Kitchen Area: 10’4 x 9’5
Rear aspect PVC window, plain plaster ceiling, LED lighting, radiator, ceramic tiled floor. Range of base and eye level units, roll edge laminate worksurfaces, laminate upstands, tiled surrounds, integrated 50:50 fridge freezer, stainless steel and glass fan oven/grill, 6-ring stainless steel gas hob, stainless steel splashback, stainless steel extractor hood, corner unit, 1½ bowl stainless steel sink, integrate dishwasher, second corner unit, 800mm cutlery and pan drawers, open plan to utility and dining/family area.
Dining/Family Area: 18’7 x 8;7 widening to 11’9 into bay
Dining Area: Rear aspect PVC French doors with windows to either side, plain plaster ceiling, understairs cupboard, radiator.
Family Area: Rear aspect French doors, TV point.
Utility room: 5’9 x 5’9
Side aspect half glazed security door, plain plaster ceiling, extractor fan, ceramic tiled floor, range of base and eye level units, roll edge laminate worksurfaces, laminate upstands, tiled surrounds, stainless steel sink, space for washing machine. “Ideal Logic System s15” wall mounted boiler in wall unit.
First Floor:
Landing:
Access to loft space, plain plaster ceiling, radiator, airing cupboard.
Bathroom: 8’6 x 5’6
Rear aspect PVC window, plain plaster ceiling, extractor fan, downlighting, vinyl flooring, chrome heated towel rail, fully tiled walls, panel enclosed bath with mixer tap shower attachment, sliding head support, screen, wall hung wash hand basin, shaver socket, concealed cistern dual flush WC.
Bedroom one: 12’9 x 12’0
Front aspect PVC window, plain plaster ceiling, radiator, fitted 4-door wardrobe, upstairs zoned central heating thermostat.
En-suite: 8’0 x 6’3
Front aspect PVC window, plain plaster ceiling, extractor fan, downlighting, overstairs bulkhead cupboard, vinyl flooring, chrome heated towel rail, shower enclosure with thermostatic shower, sliding head support, wall hung wash hand basin, shaver socket, concealed cistern dual flush WC.
Bedroom two: 13’2 x 9’1
Front aspect PVC window, plain plaster ceiling, radiator.
Bedroom three: 10’6 x 8’6
Rear aspect PVC window, plain plaster ceiling, radiator.
Bedroom four: 10’0 x 7’6
Rear aspect PVC window, plain plaster ceiling, radiator, built-in 2-door wardrobe.
Outside:
Front garden: Refer to photograph
rear garden: Refer to photographs
garage: 19’6 x 10’5
Up and over door, light and power, eaves storage. Driveway parking for 2-3 cars (depending on size).
V Entrance Hall
v Cloakroom
v Study
v Living Room
v Kitchen/Family/Dining Room with Utility Room
v Landing
v Four Bedrooms
v Bathroom and En-Suite
v Front and Rear Gardens, Garage and Driveway Parking
Walking Distance to Bicester Village Shops and Station
Property info
For more information about this property, please contact
Barton Fleming, OX26 on +44 1869 395996 * (local rate)
Disclaimer
Property descriptions and related information displayed on this page, with the exclusion of Running Costs data, are marketing materials provided by Barton Fleming, and do not constitute property particulars. Please contact Barton Fleming for full details and further information. The Running Costs data displayed on this page are provided by PrimeLocation to give an indication of potential running costs based on various data sources. PrimeLocation does not warrant or accept any responsibility for the accuracy or completeness of the property descriptions, related information or Running Costs data provided here.







































.png)
