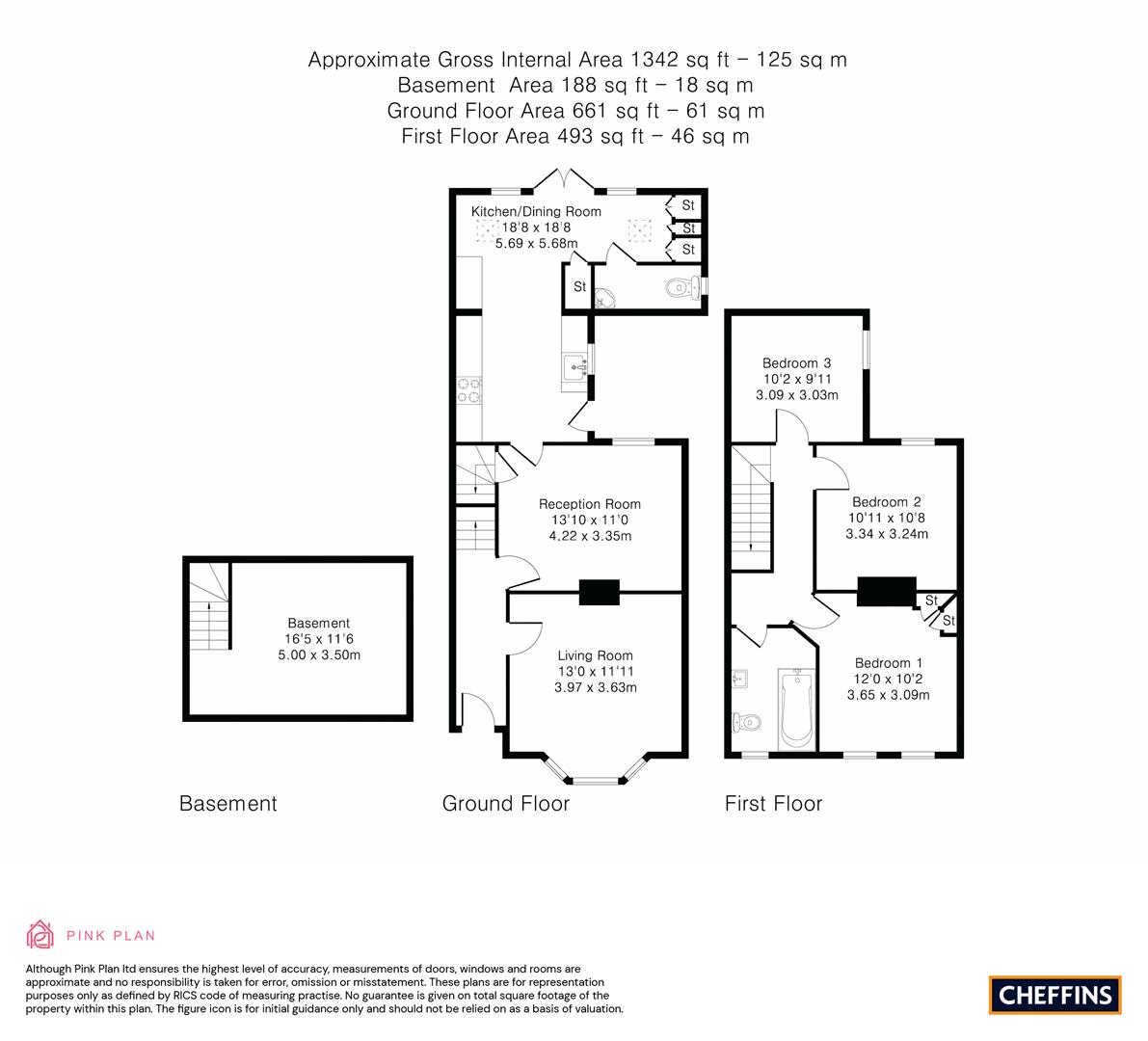Detached house for sale in Morton Street, Royston SG8
* Calls to this number will be recorded for quality, compliance and training purposes.
Property description
A most attractive and sympathetically extended detached late Victorian residence constructed with brick elevations under pitched slate roofs. The impressive accommodation offers flexible living extending to approximately 1342sq. Ft. Arranged over three floors. The property occupies a highly sought after residential location, offering easy access to the centre of this vibrant market town and mainline rail station with direct links to London Kings Cross and Cambridge.
Ground Floor
With entrance door, exposed floorboard, stairs to the first floor, doors to
Lounge
With timber double glazed sash bay window to the front aspect, exposed floorboards, Chesney's wood burning stove with granite hearth
Dining Room
With double glazed timber sash window to the rear aspect, door to basement, exposed floorboards, Hamlet multi fuel burning stove with slate hearth, door to
Kitchen / Diner
With timber double glazed sash window to the side aspect, glazed timber door to patio area, Velux windows over dining area, range of eye and base level units, solid oak worktop with inset four ring gas burning hob, integrated chest level double oven with microwave over, integrated fridge freezer, space and plumbing for dishwasher, integrated washing machine, Corian counter with inset sink, part tiled walls, tiled floor, UPVC French doors to the garden, cupboard housing combi boiler, door to
Guest Cloakroom
With UPVC window to the side aspect, low level wc, corner basin with chrome mixer tap over, tiled floor
First Floor
Landing
With frosted single glazed timber window to the side aspect, doors to
Bedroom One
With timber double glazed sash windows to the front aspect, feature fireplace, fitted wardrobes, air conditioning unit
Bedroom Two
With double glazed timber sash window to the rear aspect
Bedroom Three
With double glazed timber sash window to the side aspect
Family Bathroom
With double glazed timber sash window to the front aspect, suite comprising; low level wc, vanity unit with inset basin and chrome mixer tap over, panelled bath with shower over, loft access via hatch
Outside
The front garden is retained by a low level fence with an opening to the driveway and features a deep box hedge, tree and a gate offering access to a decorative tiled pathway leading to the entrance door.
The fully enclosed rear garden has been thoughtfully landscaped and is mostly laid to lawn featuring a selection of patio areas, well stocked feature flower beds, mature trees, pond, bike store, storage sheds, external lights and taps and gated side access.
Agents Note
Driveway parking for a small car and on street permit parking available.
Gas fired central heating throughout.
Top broadband speed of up to 1000mbps.
All mains services connected to the property.
Property info
For more information about this property, please contact
Cheffins - Cambridge, CB1 on +44 1223 784698 * (local rate)
Disclaimer
Property descriptions and related information displayed on this page, with the exclusion of Running Costs data, are marketing materials provided by Cheffins - Cambridge, and do not constitute property particulars. Please contact Cheffins - Cambridge for full details and further information. The Running Costs data displayed on this page are provided by PrimeLocation to give an indication of potential running costs based on various data sources. PrimeLocation does not warrant or accept any responsibility for the accuracy or completeness of the property descriptions, related information or Running Costs data provided here.







































.png)


