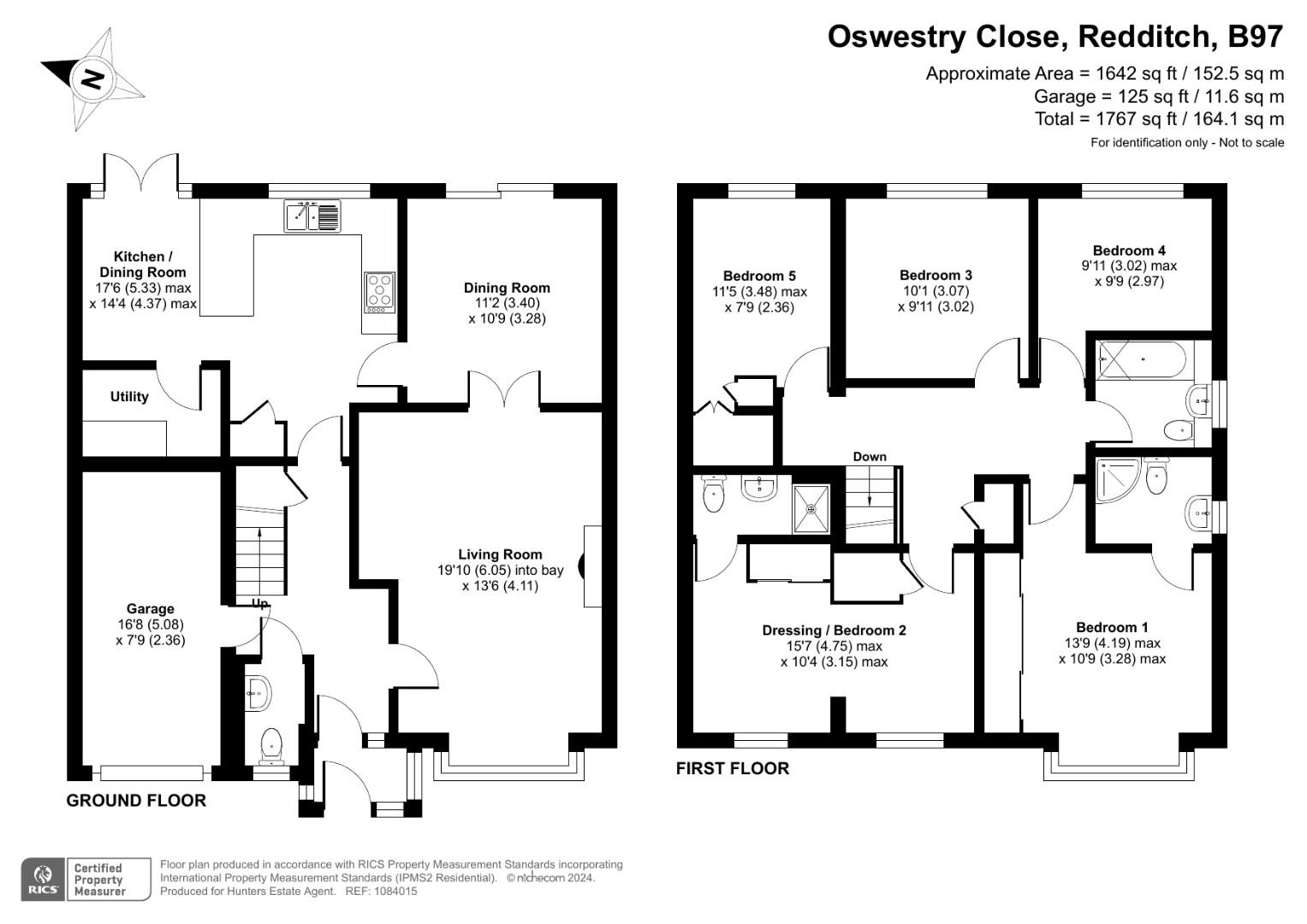Detached house for sale in Oswestry Close, Walkwood, Redditch B97
* Calls to this number will be recorded for quality, compliance and training purposes.
Property features
- No onward chain
- Quiet corner of cul de sac location
- Five bedrooms with two en-suite
- Family bathroom and guest WC
- Spacious lounge and formal dining room
- Breakfast kitchen with separate utility
- Integrated garage with generous off road parking
Property description
Offering 1767 sqft of internal space this extremely well presented executive detached house occupies a quiet corner plot of this well regarded cul-de-sac in the ever sought after residential area of Walkwood. Within easy reach of Morton Stanley Park, highly reputable Primary, Middle and High Schools together with nearby shops and bus links, this home boasts a fantastic family living space and five well-appointed bedrooms.
The property is approached from the cul-de-sac over a private shared driveway providing off road parking for multiple vehicles and access to the integral garage with mature hedging borders and a lawn fore garden. Side access to the rear garden is also provided.
To the ground floor the property provides an enclosed porch, entrance hallway with access to into the garage, under stairs storage, cloakroom/WC, a good sized reception room with gas real-flame fire and surround, a further reception room providing space for a formal dining area, an extensive fitted kitchen with space and plumbing for an American style fridge freezer, breakfast bar and entertaining space giving access onto the rear garden. An adjoining separate utility room is also provided.
A rising staircase from the entrance hallway leads to the first floor landing which offers the master bedroom with fitted wardrobes and ensuite shower room, a second double bedroom with fitted wardrobes and a further ensuite shower room, a third double bedroom with fitted wardrobes, a fourth bedroom with fitted wardrobes and further fifth bedroom. The house bathroom and airing cupboard. A hatch and pull down ladder provides access to the boarded roof space.
The rear garden has been landscaped to provide a pleasant entertaining space with a summer house, shed, paved patio and a neatly maintained lawn.
The property has also been upgraded to a Wiser Home system allowing for remote control of the heating via an App.
Living Room (6 x 4.1 (19'8" x 13'5"))
Dining Room (3.4 x 3.28 (11'1" x 10'9"))
Kitchen (5.3 x 4.3 (17'4" x 14'1"))
Garage (5 x 2.3 (16'4" x 7'6"))
Bedroom 1 (4.75 x 3.15 (15'7" x 10'4" ))
Bedroom 2 (4.19 x 3.28 (13'8" x 10'9"))
Bedroom 3 (3.07 x 3 (10'0" x 9'10"))
Bedroom 4 (3 x 3 (9'10" x 9'10"))
Bedroom 5 (3.4 x 2.3 (11'1" x 7'6"))
Property info
For more information about this property, please contact
Hunters - North East Worcestershire, B97 on +44 1527 549069 * (local rate)
Disclaimer
Property descriptions and related information displayed on this page, with the exclusion of Running Costs data, are marketing materials provided by Hunters - North East Worcestershire, and do not constitute property particulars. Please contact Hunters - North East Worcestershire for full details and further information. The Running Costs data displayed on this page are provided by PrimeLocation to give an indication of potential running costs based on various data sources. PrimeLocation does not warrant or accept any responsibility for the accuracy or completeness of the property descriptions, related information or Running Costs data provided here.
































.png)
