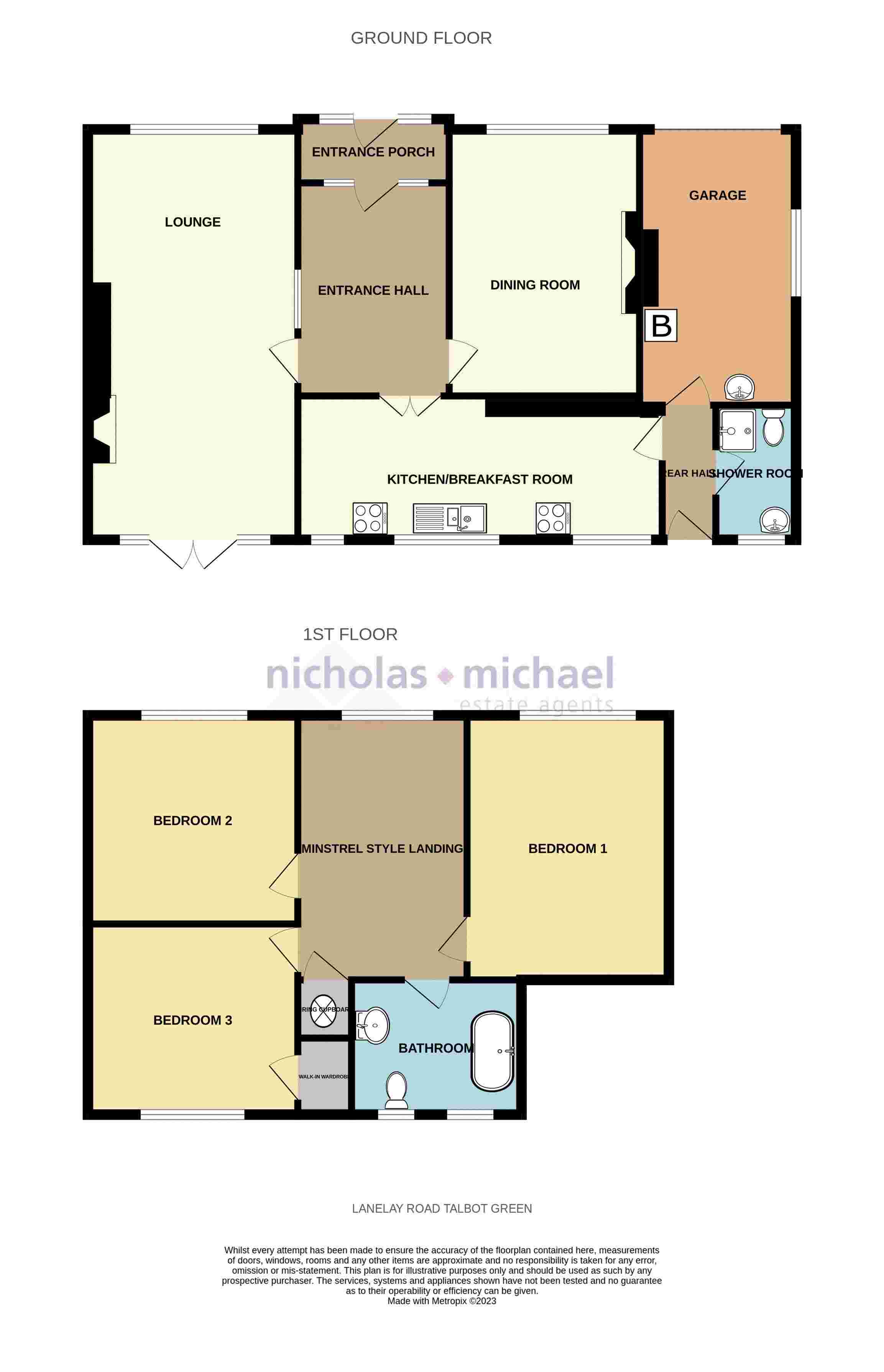Detached house for sale in Lanelay Road, Talbot Green, Rct. CF72
* Calls to this number will be recorded for quality, compliance and training purposes.
Property features
- Detached Family Home
- Enviable Location in the Heart of the Village
- Three Double Bedrooms
- Two Receptions
- Substantial Hall with Minstrel Style Landing Above
- Kitchen - Breakfast room
- Ground Floor Shower Room + 1st Floor Family Bathroom
- Mature Front & Rear Gardens
- Two Driveways to Front + Rear Vehicle Access (to be confirmed)
- Check out Video - Virtual Viewing EPC Rating F
Property description
Nicholas Michael is delighted to offer For Sale this rare to market substantial three double bedroomed Detached Family Home on a generous plot in the heart of the village. Y Pant Catchment Area. Much Sought After Location minutes from Retail Park. 5/7 Mins Car Drive to J34/M4 & Pontyclun Local Rail Station.
Accommodation
Entrance Porch
UPVC double glazed entrance doors with matching side panels, ceramic tiled flooring, original style wooden door leading to entrance hall with UPVC double glazed windows to both sides.
Entrance Hall
11 9 x 9 9 (3.58m x 2.97m)
Original block wood flooring, radiator, hardwood half glazed doors giving access to lounge and dining room, double opening hardwood doors to kitchen window to lounge, carpeted stairs to 1st floor, plate rack.
Lounge
23 0 x 11 9 (7.01m x 3.58m)
Through lounge, UPVC double glazed window to front plus UPVC double glazed double opening French doors to rear with side windows, three radiators, fitted carpet, wired for two wall lights, stone feature fireplace with living flame effect gas fire.
Dining Room
11 9 x 14 9 (3.58m x 4.49m)
UPVC double glazed window to front, Original block wood flooring, radiator, wired to wall lights, coved ceiling, marble fireplace.
Kitchen
22 0 x 7 4 (6.70m x 2.23m)
3 UPVC double glazed windows to rear, inset 1 1/2 bowl sink unit, ceramic hob plus freestanding electric cooker, two radiators, vinyl flooring, coved ceiling, wired for wall lights, extensively fitted with a range of dark wood effect fronted floor units, wall mounted plate rack, hardwood natural colour door leading to rear.
Rear Hall
UPVC double glazed door to rear garden, door to garage and shower room, ceramic tile floor.
Shower Room
Pampas coloured low-level WC, corner shower cubicle with electric shower unit, pedestal wash hand basin, tiled splashback areas, ceramic tiled flooring, UPVC double glazed window to rear.
First Floor
Landing
15 2 x 9 9 (4.62m x 2.97m)
UPVC double glazed window to front with vertical blinds, minstrel style wrap around landing with hardwood doors given access to bedroom and bathroom accommodation, airing cupboard with hot water, coved ceiling, fitted carpet.
Bedroom One
14 9 x 11 8 (4.49m x 3.55m)
UPVC double glazed window to front with vertical blinds, radiator, fitted carpet, range of cream fronted fitted wardrobes with dressing table along one wall, smooth finish to walls, coved ceiling, wired for two wall lights.
Family Bathroom
9 6 x 7 4 (2.89m x 2.23m)
White suite comprising low-level WC, pedestal wash hand basin, freestanding clawfoot bath, 2 UPVC double glazed windows to rear, radiator, tile effect laminate style flooring, smooth finish to walls and ceiling, coved ceiling, loft access, wired for two wall lights.
Bedroom Two
9 9 x 11 8 (2.97m x 3.55m) maximum measurement into wardrobes
UPVC double glazed window to front with vertical blind, radiator, fitted carpet, wired to wall lights, range of fitted wardrobes along one wall, coved ceiling.
Bedroom Three
11 8 x 10 9 (3.55m x 3.27m)
UPVC double glazed window to rear with vertical blinds, radiator, real wood laminate style flooring, wired for two wall lights, coved ceiling, walk in wardrobe.
Externally
Front
Impressive frontage with twin driveway, central lawn, mature hedge and block wall to front, side pedestrian access.
Rear Garden
Enclosed and private rear garden backing onto local Golf Course, Sitting area across the rear of the property, steps up to generous lawn with mature flower and shrub borders, garden shed, additional strip of lawned land across the whole of the top of the garden with vehicle access from lane (access to be confirmed )
Tenure
Freehold
EPC Rating
F
Council Tax
F
Property info
For more information about this property, please contact
Nicholas Michael Powered By Peter Morgan, CF72 on +44 1443 308722 * (local rate)
Disclaimer
Property descriptions and related information displayed on this page, with the exclusion of Running Costs data, are marketing materials provided by Nicholas Michael Powered By Peter Morgan, and do not constitute property particulars. Please contact Nicholas Michael Powered By Peter Morgan for full details and further information. The Running Costs data displayed on this page are provided by PrimeLocation to give an indication of potential running costs based on various data sources. PrimeLocation does not warrant or accept any responsibility for the accuracy or completeness of the property descriptions, related information or Running Costs data provided here.




































.png)
