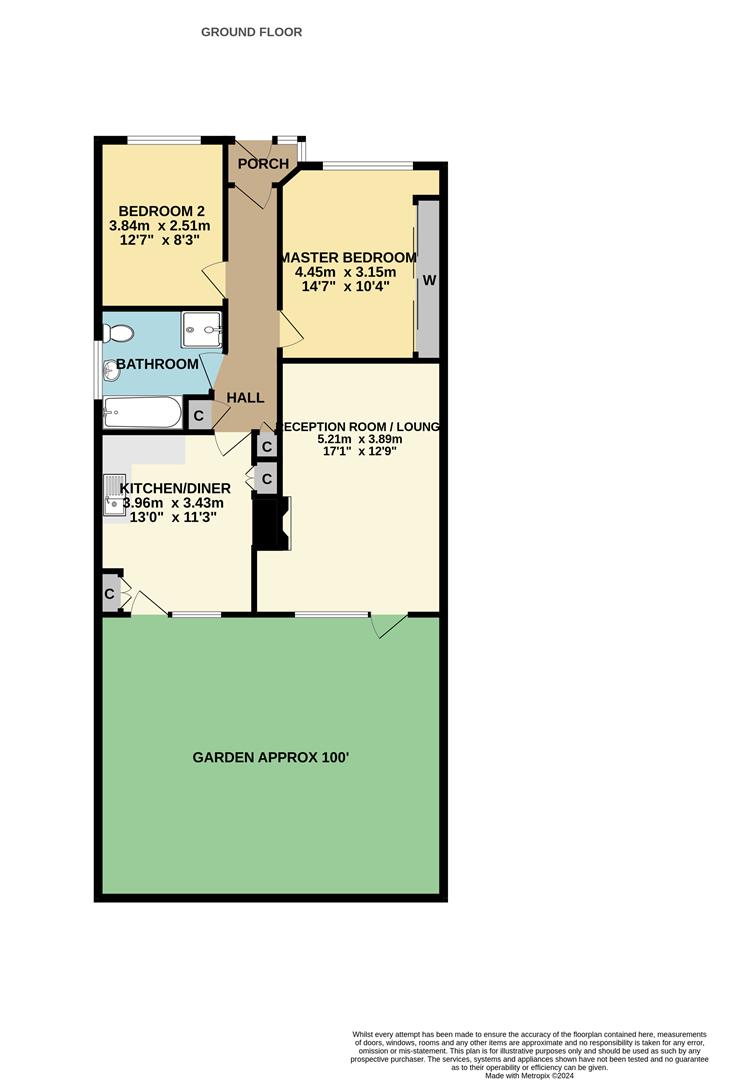Semi-detached bungalow for sale in Rolleston Avenue, Petts Wood, Orpington BR5
* Calls to this number will be recorded for quality, compliance and training purposes.
Property features
- Larger than average semi-detached bungalow
- No onward chain
- Within walking distance to Petts Wood Shops and Station
- Detached Garage
- Approx 100' Garden
- Council Tax Band E
Property description
This larger than average two bedroom semi-detached bungalow is offered with no onward chain and ideally located for Petts Wood shops and station, all within a short walk. Amongst the property's many features is it's approx 100' rear garden. There is a large kitchen/diner which can fit a large table and there is a detached garage. Phone today to view.
Front Garden
Lawned front garden and driveway parking leading up to a double glazed security porch door. There is also access from the driveway to double gates, which in turn, leads to the detached garage.
Porch
Part glazed hard wood front door with access to the hallway.
Hallway
Single radiator. Access to the loft. One storage cupboard and one airing cupboard.
Reception Room / Lounge (5.36m x 3.86m (17'7 x 12'8))
Double glazed windows and door overlooking the secluded rear garden. Double radiator. Living flame coal effect gas fire set in ornate surrounds.
Kitchen / Diner (3.96m x 3.43m (13' x 11'3))
Dual aspect with double glazed windows to the side plus double door and window overlooking the rear garden. Extensive range of fitted wall and base units finished in cream complimented by wood effect roll top work surfaces. Single bowl sink and draining unit with mix taps. Pluming for a washing machine and space for a gas cooker and upright fridge/freezer. Cupboard housing the boiler. Space for a large table.
Master Bedroom (4.45m x 3.15m @ max points (14'7 x 10'4 @ max poin)
Double glazed windows to the front. Extensive range of fitted wardrobes. Single radiator.
Bedroom Two (3.84m x 2.51m (12'7 x 8'3))
Double glazed windows to the front. Double radiator.
Bathroom
Larger than average bathroom housing a 4 piece suite with bath, walk in shower with Triton power shower, low flush WC and pedestal wash hand basin. Single radiator. Tiled floor.
Garage
Detached garage with up and over door.
Garden (approx 30.48m in length (approx 100' in length))
Laid to lawn with a large patio area. Outside tap.
Property info
For more information about this property, please contact
Edmund, BR5 on +44 1689 251839 * (local rate)
Disclaimer
Property descriptions and related information displayed on this page, with the exclusion of Running Costs data, are marketing materials provided by Edmund, and do not constitute property particulars. Please contact Edmund for full details and further information. The Running Costs data displayed on this page are provided by PrimeLocation to give an indication of potential running costs based on various data sources. PrimeLocation does not warrant or accept any responsibility for the accuracy or completeness of the property descriptions, related information or Running Costs data provided here.






















.png)

