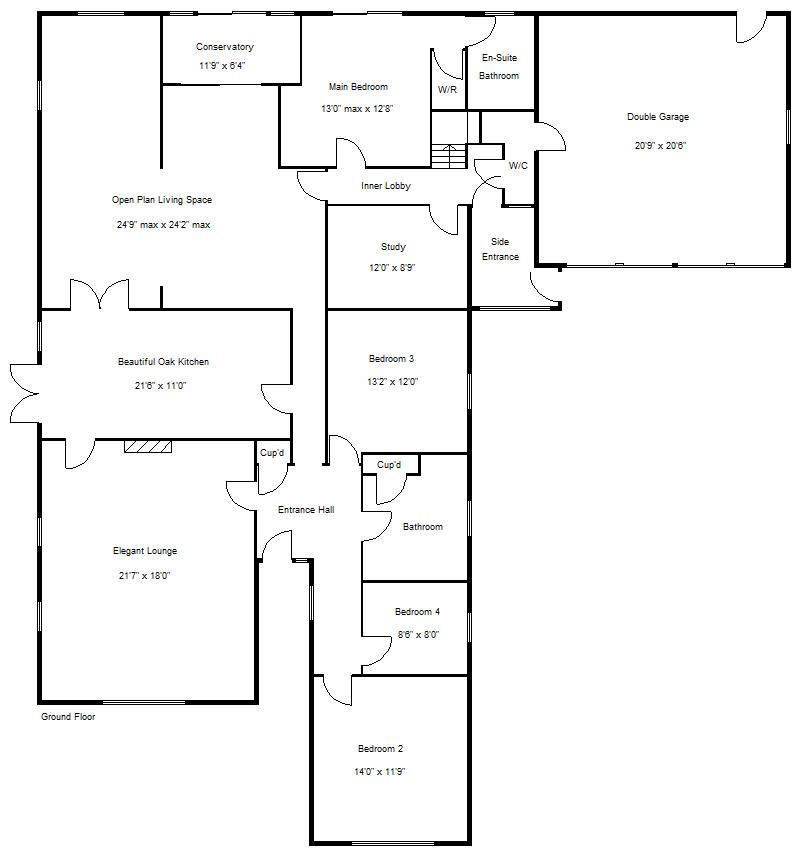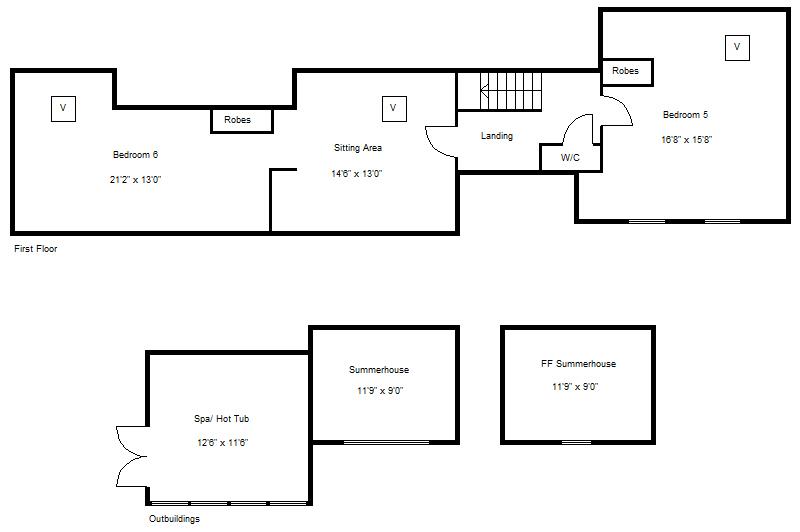Detached bungalow for sale in Pickburn Lane, Pickburn, Doncaster DN5
* Calls to this number will be recorded for quality, compliance and training purposes.
Property description
Sitting pretty...........in this gorgeous rural hamlet, a 6 bedroom detached dormer bungalow enjoying pretty gardens, with a double garage and many garden outbuildings including a hot tub.
A viewing is definitely advised to appreciate the size and space of this rather individual, and very versatile 6 bedroom detached property. It has a central heating system via a modern combination type boiler, pvc double glazing and comprises: Entrance hall, a large front facing lounge, a separate very large open plan family room, a fitted ‘Oak’ breakfast kitchen, a cosy inset conservatory, inner hall and a home office, large side glass porch and a separate wc. There are 6 bedrooms, 4 on the ground floor and 2 on the first floor, the main bedroom has an main en-suite bathroom off, 3 further ground floor bedrooms and a house bathroom. First floor there are 2 large double bedrooms with sloping ceilings plus a large central sitting area and an additional wc. Outside the property stands on a beautiful plot, it feels very private with woodland views in the distance. The formal gardens are beautifully managed and maintained full of flowering shrubs and plants, several garden buildings, including a hot tub, two storey summer house, green house and ancillary timber framed buildings perfect for an enthusiastic gardener. Pickburn a small hamlet on the fringe of Brodsworth and it’s famous hall, approx 6 miles nw of Doncaster.
Accommodation
A stone portico gives shelter to a pvc double glazed entrance door and leads into the property's entrance hall.
Entrance Hall
An attractive entrance, it has a central heating radiator, ornate cornicing, a central ceiling light and a tall cloaks cupboard with oak door which can be found throughout the remainder of the property. Doors from here continue through to;
Lounge (6.58m x 5.49m (21'7" x 18'0"))
A large square shaped front lounge, pvc double glazed bay window to the front, two pvc double glazed arched windows to the side, a feature stone fireplace with stove inset, ornate beam work on display and a doorway which continues through into a beautiful oak kitchen.
Dining Kitchen (6.55m x 3.35m (21'6" x 11'0"))
This is all smartly finished with a range of high and low level units including eye level glazed cabinet doors, with a marble effect work surface over including a peninsula style breakfast area. There is a deep recess suitable for electric cooker with extractor hood and light above, integrated single drainer composite style sink with mixer tap and plumbing for a dishwasher. Within the kitchen there feature spotlighting, a central heating radiator, beamed ceiling, porcelain tiled floor, and two pvc double glazed doors which give access to the side, and two double opening doors lead into a large open plan living space.
Open Plan Living Space (7.54m max x 7.37m max (24'9" max x 24'2" max))
This is probably better demonstrated by the floorplan and measurements. It is a large open plan living space perfect for modern living, it has 3 pvc double glazed windows to the side and rear elevations, a sitting area, central heating radiators, a feature fireplace and a feature ornate beamed ceiling. There are two pvc sliding patio door which gives access into a conservatory.
Conservatory (3.58m x 1.93m (11'9" x 6'4"))
This has a further set of pvc sliding patio doors which lead out onto the property's rear garden, karndean style flooring and lean to style glass roof, the perfect place to sit during the summer months.
Study Or Additional Bedroom (3.66m x 2.67m (12'0" x 8'9"))
This has a pvc double glazed window, coving and a ceiling light.
Separate W/C
This has a low flush wc, wash hand basin, a pvc double glazed window and an integral door to the garage.
Side Entrance
Again, an attractive area, this is finished with karndean flooring and pvc double glazing.
From the inner lobby, a door leads to the main bedroom.
Main Bedroom (3.96m max x 3.86m (13'0" max x 12'8"))
A beautiful double bedroom, it has a pvc sliding patio door which gives access onto the property's rear garden, laminate flooring, a central heating radiator, coving and a ceiling light. This continues round to a separate en-suite bathroom with a small wardrobe area in between.
En-Suite Bathroom
Fitted with a 'jacuzzi' style bath, wash basin and a low flush wc. There is tiling to the walls, a tiled floor, a pvc double glazed window, a central ceiling light, extractor fan and a chrome style towel rail/ radiator.
Bedroom 2 (4.27m x 3.58m (14'0" x 11'9"))
A lovely front facing double bedroom, it has a pvc double glazed bay window to the front, a central heating radiator, a central ceiling light and coving to the ceiling.
Bedroom 3 (4.01m x 3.66m (13'2" x 12'0"))
Again a large double bedroom with a pvc double glazed window to the side, a central heating radiator and coving to the ceiling.
Bedroom 4 (2.59m x 2.44m (8'6" x 8'0"))
Presently used as a dressing room, it has a pvc double glazed window to the side, a central heating radiator, coving and a central ceiling light.
Bathroom
Fitted with a white four piece suite that comprises of a panelled enamel bath with mixer shower, separate shower enclosure with independent electric shower, pedestal wash hand basin and a low flush wc. It is tiled to the four walls and floor including a decorative dado tile, a pvc double glazed window, built in cupboard, inset spotlighting to the ceiling, an access point into loft space.
First Floor Landing
From the inner hall, a staircase leads to the first floor landing.
This creates two additional bedrooms and a living space, however could easily be office space for anybody working or running a business from home.
Bedroom 5
There is a double glazed velux window, fitted wardrobes, a central heating radiator, a ceiling light and access into eaves.
Sitting Area
Has a double glazed velux window, a central ceiling light and a central heating radiator.
Bedroom 6
Another double bedroom, it has two double glazed dormer windows to the front and further velux window to the rear, two central heating radiators and fitted wardrobes.
Separate Wc
A separate wc serving both rooms, it has a low flush wc, wash hand basin, tiling to the walls and floor, an extractor fan and light laid on.
Outside
The property stands on an attractive and good sized plot, this is approached via a gated driveway with stone wall, hedging and wrought iron railing. The front garden itself is mainly lawned with an ornamental stone feature and a long driveway continues along the side and provides more than ample car parking for 8+ cars with gated side access into the rear garden.
Rear Garden
Beautifully laid out with an ornamental lawn, shaped flower beds and borders, large paved patio and sitting areas with a beautiful raised ornamental pond, additional sitting areas and further high level decked terrace. There is a timber framed spa including a hot tub and summerhouse, which is two storey perfect for a log style cabin/ children's play house. The side garden has a number of timber framed outbuildings including a summerhouse with marble flooring, perfect for a keen gardener.
Agents Notes:
Tenure - freehold. The owner has informed us the property is Freehold.
Double glazing - The property is fitted with PVC double glazing and timber casement velux windows.
Heating - The property has an oil fired central heating system via a modern type combination boiler ( and a new oil tank).
Council tax - This property is Band D.
Services - The property is connected to mains water and electricity. The drainage is via a septic tank.
Measurements - Please note all measurements are approximate and for guidance purposes only, with a six inch tolerance. Therefore please do not rely upon them for carpet measurements, furniture and the like. Similarly, the floor plan is designed as a visual reference and is not a scale drawing.
Property particulars - We endeavour to make our property particulars accurate and reliable, however if there is a point that is especially important to you, please contact ourselves prior to exchange of contracts, so that we may further clarify that point. We do not give any warranty to the suitability of any part, including fixtures and fittings of this property, prospective buyers are kindly asked to take specific advice from their professional advisors.
Opening hours - Monday - Friday 9:00 - 5:30 Saturday 9:00 - 3:00 Sunday .
Property info
For more information about this property, please contact
Horton Knights Estate Agent, DN1 on +44 1302 977850 * (local rate)
Disclaimer
Property descriptions and related information displayed on this page, with the exclusion of Running Costs data, are marketing materials provided by Horton Knights Estate Agent, and do not constitute property particulars. Please contact Horton Knights Estate Agent for full details and further information. The Running Costs data displayed on this page are provided by PrimeLocation to give an indication of potential running costs based on various data sources. PrimeLocation does not warrant or accept any responsibility for the accuracy or completeness of the property descriptions, related information or Running Costs data provided here.





















































.jpeg)
