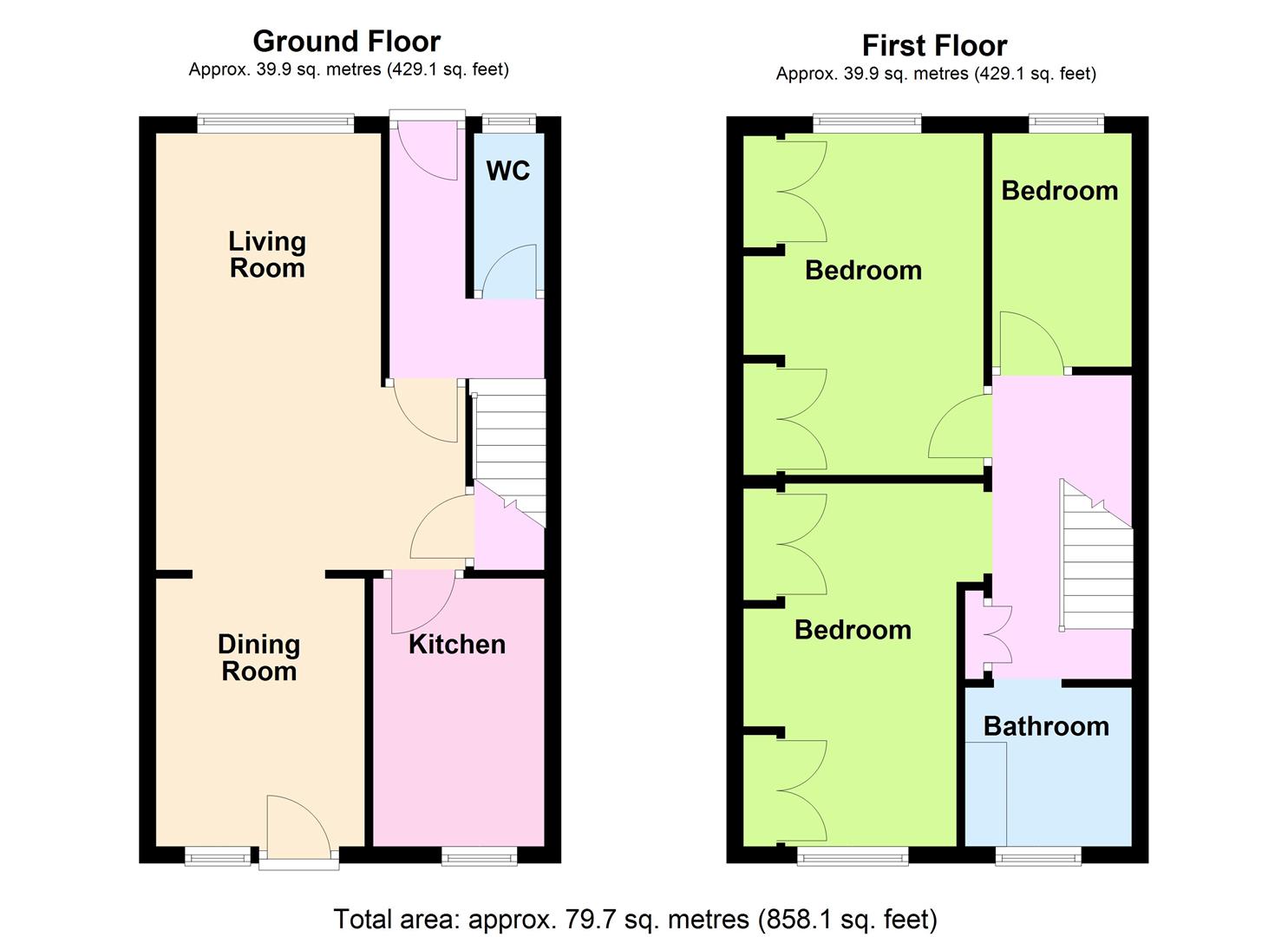Terraced house for sale in High Street, Tarring, Worthing BN14
* Calls to this number will be recorded for quality, compliance and training purposes.
Property features
- Mid-Terraced Family Home
- Spacious Living Room/ Dining Area
- Three Bedroom
- Downstairs WC
- Garage In Compound
- EPC Rating - tbc
- Spacious Courtyard Garden
- Council Tax Band - D
Property description
We are delighted to offer to the market this three bedroom mid-terrace family home in need of some modernisation situated in this favoured Tarring Village location with local shops, amenities, schools, parks, bus routes and mainline station all nearby. The accommodation offers entrance hallway, lounge, dining area, kitchen and downstairs cloak room. Upstairs are three bedrooms and a family bathroom. Other benefits include a Westerly aspect rear garden with a studio to the rear and a garage in compound.
Front door with leaded light glass insert to:
Hallway
Tiled floor. Radiator. Coving. Door to:
Downstairs Cloak Room
Low level flush WC. Radiator. Frosted double glazed window. Coving. Two doors to:
Lounge (5.22 x 2.71 widening to 3.72 (17'1" x 8'10" wideni)
Wooden fire surround with tiled hearth. Radiator. Under stairs storage cupboard housing gas meters and electric consumer unit. Coving. Sash style double glazed window to front. Telephone point.
Dining Area (3.18 x 2.51 (10'5" x 8'2"))
Double glazed door and window to rear garden. Coving.
Kitchen (3.22 x 2.06 (10'6" x 6'9"))
Range of white fronted base and wall units. Roll top wood effect working surfaces with a single bowl basin with mixer tap and draining sink. Tiled splashback. Electric oven. Four ring electric hob with splashback. Space for fridge/freezer. Space and plumbing for slim line dishwasher and washing machine. Further appliance space and tiled floor. Double glazed window with view of rear garden.
First Floor Landing
Stairs to first floor landing. Loft hatch. Cupboard with hanging. Coving.
Bedroom One (4.10 x 2.82 (13'5" x 9'3"))
Fitted bedroom furniture with two wardrobes and overhead storage. Double glazed sash cord window to front. Coving.
Bedroom Two (4.46 x 2.50 (14'7" x 8'2"))
Double glazed sash cord window with view of rear garden. Coving. Two wardrobes with hanging space and over head storage. Radiator. Coving.
Bedroom Three (2.74 x 1.81 (8'11" x 5'11"))
Double glazed sash cord window. Radiator. Coving.
Bathroom
Panel enclosed bath with mixer tap and shower attachment. Pedestal wash hand basin with tiled splashback. Low level flush WC. Wall mounted Worcester boiler. Frosted sash bay window.
Rear Garden
Westerly Aspect. Low maintenance three tiered patios with brick and sleeper enclosed flower beds. Gate for rear access. Door to:
Studio (3.32 x 2.81 (10'10" x 9'2"))
Double glazed window and door.
Garage (5.02 x 2.26 (16'5" x 7'4"))
Access via Dorset Place in a compound. Pitched roof. Eaves storage area.
Property info
For more information about this property, please contact
Robert Luff & Co, BN11 on +44 1903 906544 * (local rate)
Disclaimer
Property descriptions and related information displayed on this page, with the exclusion of Running Costs data, are marketing materials provided by Robert Luff & Co, and do not constitute property particulars. Please contact Robert Luff & Co for full details and further information. The Running Costs data displayed on this page are provided by PrimeLocation to give an indication of potential running costs based on various data sources. PrimeLocation does not warrant or accept any responsibility for the accuracy or completeness of the property descriptions, related information or Running Costs data provided here.


























.png)

