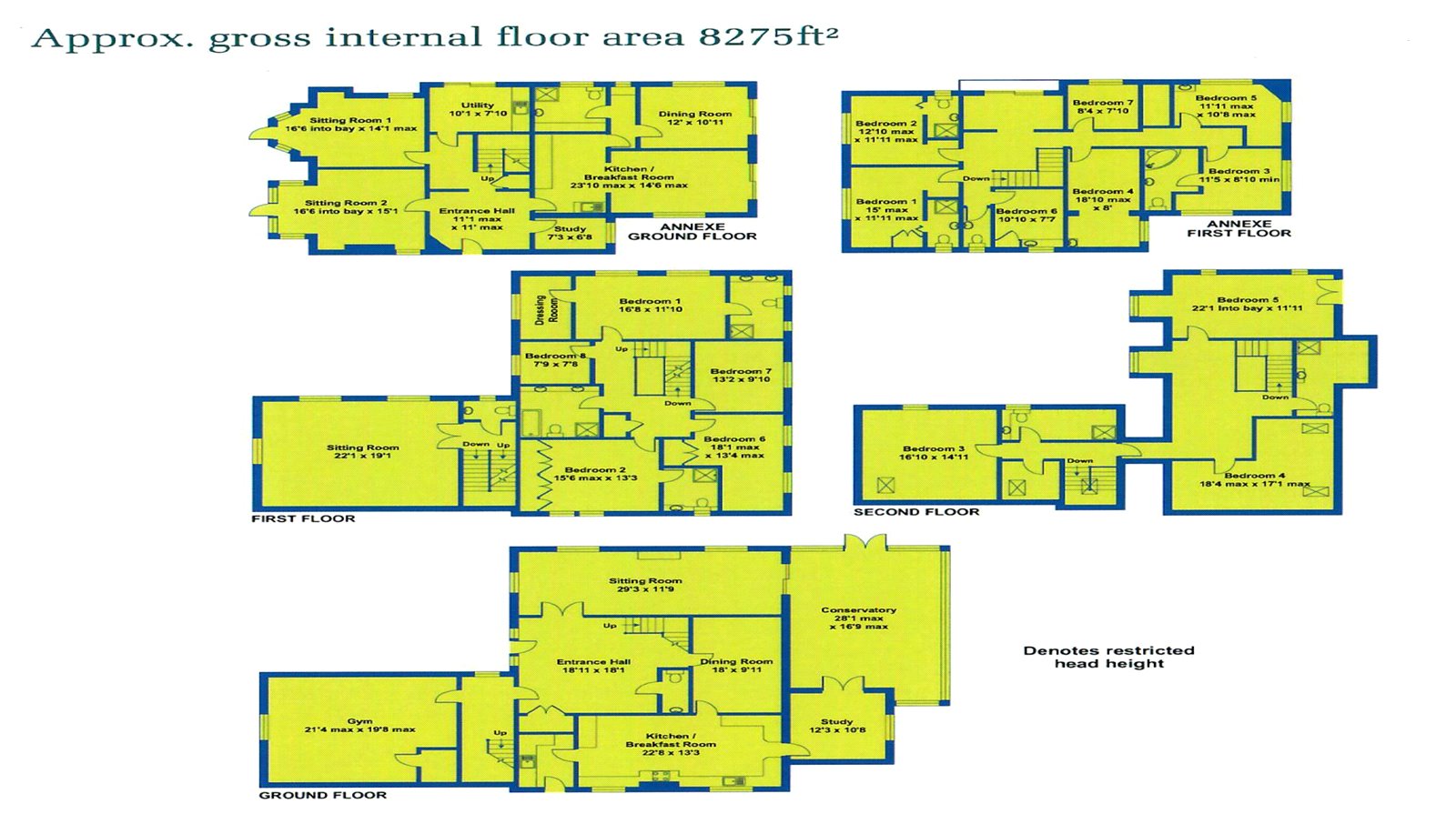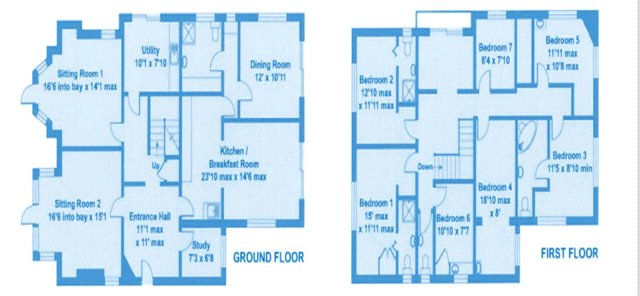Detached house for sale in Station Road, Sutton-In-Ashfield, Nottinghamshire NG17
* Calls to this number will be recorded for quality, compliance and training purposes.
Property features
- Bathwood Manor House
- Private Driveway
- Gated Entrance
- Spacious Accommodation
- Gym, Sauna, Treehouse, Jacuzzi
- Pleasant Landscaped Grounds
- Bathwood Cottage - Multi-purpose property
- Sought After Location
- Business Moving Locally
Property description
For sale by Modern Method of Auction - Starting Bid £1,200,000 *** Plus Reservation Fee. ***
Business moving locally
Discover an extraordinary opportunity to own not one, but two exceptional properties in Sutton-In-Ashfield, Nottinghamshire.
Explore a unique opportunity to acquire two detached properties on the same grounds. Bathwood Manor, a newly constructed three-story residence with eight bedrooms, offers an exquisite living experience, featuring spacious layout, elegant fixtures, and lush surroundings. Adjacent to Bathwood Manor is Bathwood Cottage which is being used as a beauty clinic having 11 rooms consisting of 6 bedrooms 4 en suites, 2 spacious lounges, 2 studies, a kitchen/diner and a utility room. These are adaptable rooms that are ideal for a variety of uses.
These homes come together to form a spectacular estate that offers a unique combination of luxurious living and commercial opportunity.
Call Us Now To Arrange a Viewing!
This spacious home has eight impressive bedrooms and is ideal for large families seeking refined living spaces. The ground floor welcomes you with a delightful kitchen, a utility room, a gracious dining room, and a comfortable sitting room with underfloor heating throughout. There is also a versatile family room, a charming conservatory, a convenient home gym with Swedish sauna and a WC. Each room exudes style and sophistication, featuring impressive fixtures and an abundance of space to make your own.
Ascend to the first floor to discover a stylish family bathroom and five spacious bedrooms, each offering a unique and inviting space to unwind. The master bedroom exudes luxury and elegance, featuring a beautifully appointed en-suite and walk-in wardrobes. On the other side of the first floor with a separate staircase, there is a large sitting room with the possibility of a private annex if desired. The third floor provides three bedrooms, two with fitted wardrobes and two additional shower rooms for added convenience.
A gated entrance leads to an impressive car park providing ample off-street parking for multiple vehicles, The garden is a true oasis, featuring a delightful patio seating area, a sprawling lawn, and a gazebo, offering the perfect sanctuary for relaxation and the rear garden is a bistro area with a brick-built bar, fire pit surrounding with an array of seating areas for a truly outdoor entertainment experience.
Adjacent to Bathwood Manor, you will find Bathwood Cottage which has been thoughtfully renovated into a versatile property that currently serves as a beauty clinic but presents endless possibilities. With 11 well-appointed rooms, 4 with en-suites a kitchen/diner, multiple reception rooms, and a convenient ground floor shower room, This property's extraordinary versatility makes it perfect for a variety of uses, such as working from home, investigating potential business ventures, or even converting to an HMO (STP) or Air BnB.
The outdoor spaces are truly enchanting, featuring an impressive car park with designated parking bays for Bathwood Cottage, as well as a private driveway leading to Bathwood Manor.
This property is offered through Modern Method of Auction. Should you view, offer or bid your data will be shared with the Auctioneer, iamsold Limited. This method requires both parties to complete the transaction within 56 days, allowing buyers to proceed with mortgage finance (subject to lending criteria, affordability and survey). The buyer is required to sign a reservation agreement and make payment of a non-refundable Reservation Fee of 4.5% of the purchase price including VAT, subject to a minimum of £6,600.00 including VAT. This fee is paid in addition to purchase price and will be considered as part of the chargeable consideration for the property in the calculation for stamp duty liability. Buyers will be required to complete an identification process with iamsold and provide proof of how the purchase would be funded. The property has a Buyer Information Pack containing documents about the property. The documents may not tell you everything you need to know, so you must complete your own due diligence before bidding. A sample of the Reservation Agreement and terms and conditions are contained within this pack. The buyer will also make payment of £300 inc. VAT towards the preparation cost of the pack. The estate agent and auctioneer may recommend the services of other providers to you, in which they will be paid for the referral. These services are optional, and you will be advised of any payment, in writing before any services are accepted. Listing is subject to a start price and undisclosed reserve price that can view or make A bid contact Whitegates Estate Agents in Dronfield.
Location
- Prime location just on the back of the town
- M1 3.8 miles
- King’s Mill Hospital 1.4 miles
- East Midland Airport 30 mins 27 miles
- Mansfield 3.5 miles
- Sheffield 34 miles
- Nottingham 15 miles
- Chesterfield 17 miles
Leisure
Sutton Lawn on the back of property Anytime fitness 0.4 miles Entertainment Plenty of bars and restaurants in the area Skate Park 0.2 miles
Schools Primary
- Hillocks Primary Academy 1.1 miles
- Mapplewells Primary & Nursery 1.7 miles
- Dalestorth Primary and Nursery 1.6 miles
Secondary
- Ashfield School 1.4 miles
- All Saints Catholic School 3.8 miles
- Sutton Community Academy 0.5 miles<br /><br />
Picture No. 43 View original

Picture No. 07 View original

For more information about this property, please contact
Whitegates - Dronfield, S18 on +44 1246 398921 * (local rate)
Disclaimer
Property descriptions and related information displayed on this page, with the exclusion of Running Costs data, are marketing materials provided by Whitegates - Dronfield, and do not constitute property particulars. Please contact Whitegates - Dronfield for full details and further information. The Running Costs data displayed on this page are provided by PrimeLocation to give an indication of potential running costs based on various data sources. PrimeLocation does not warrant or accept any responsibility for the accuracy or completeness of the property descriptions, related information or Running Costs data provided here.










































.png)
