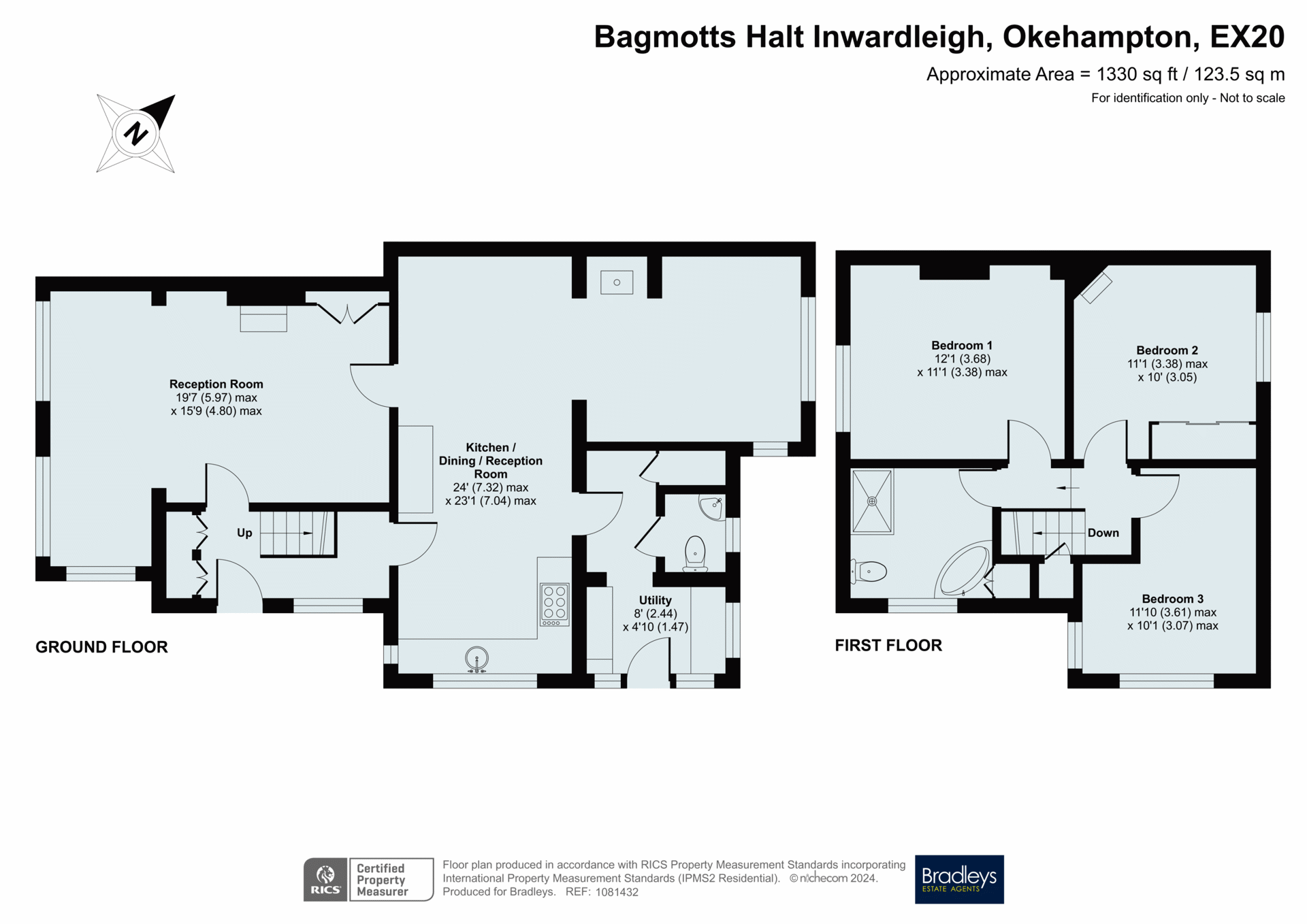Semi-detached house for sale in Inwardleigh, Okehampton EX20
* Calls to this number will be recorded for quality, compliance and training purposes.
Property features
- 0.25 Acre Plot
- Set Over 1330 Sq. Ft.
- Three Double Bedrooms
- W/C
- Utility Room
- 24' x 23' Kitchen/Lounge/Dining Room
- 19' x 15' Reception Room
- Four Piece Bathroom
- Gated Driveway
- Er-e
Property description
Guide price £425,000 to £450,000
Situated on a 0.25 acre plot. This three double bedroom rurally set family home is a must to view. Offering accommodation arranged over 1330 sq. Ft. Includes a 19' x 15' reception room, 24' x 23' lounge/kitchen/diner, utility, w/c & four piece bathroom. Externally a generous lawned garden with feature pond & brick outbuilding. Er-e
Front entrance opening into ...
Entrance Hall
Dual cloaks cupboard, stairs to the first floor, open understairs storage space. Doors to ...
Kitchen/Dining/Reception Room (7.32m x 7.04m (24' 0" x 23' 1"))
Good sized kitchen with matching wall and base units, integrated under counter neff dishwasher, stainless steel sink unit with side/front aspect window above, large double Range Master cooker with matching extractor hood above, large double larder with automatic lighting inside, small under counter drinks fridge. Access to the living room. Space for large dining table with display unit behind. Rear and side aspect windows, radiator, brick and wood finish fireplace with fitted working wood burner. Light fitting, solid flooring, smooth walls and ceiling. Access leading to ...
Utility Room (2.44m x 1.47m (8' 0" x 4' 10"))
Two worktops to either side, boiler, matching base and wall units, space for washing machine and dryer, access to garden. Door to ...
Downstairs WC
Wash basin, WC, rear privacy window, radiator.
Reception Room (5.97m x 4.8m (19' 7" x 15' 9"))
L shaped wrap around windows to the front and side aspects, allowing lots of natural light into the room. Large living space with feature fireplace, alcoves to either side, one fitted with bookshelves, the other with low level and high level storage, large radiator. Access to the entrance hall.
First Floor Landing
Carpet flooring, radiator, access to immersion heater. Doors to ...
Bedroom Three (3.61m x 3.07m (11' 10" x 10' 1"))
Triple aspect L shaped double bedroom, large radiator, light fitting, downlight, carpet flooring, smooth walls and ceiling.
Bedroom Two (3.38m x 3.05m (11' 1" x 10' 0"))
Good sized double room with rear aspect window, triple fitted wardrobes, large radiator, light fitting, old fireplace, loft access hatch, carpet flooring, smooth walls and ceiling.
Bedroom One (3.68m x 3.38m (12' 1" x 11' 1"))
Spacious bedroom with front aspect window, large radiator, light fitting, two alcoves with shelving fitted to either side of the double bed area. Carpet flooring, smooth walls and ceiling.
Bathroom
Fitted with WC, wash basin, double shower unit, separate corner bath, side aspect window, fitted mirror and storage space, small loft hatch, full tiling and aqua boarding.
Outside
To the front there is a large lawned area with central path leading to the front door. Gated access to sloped driveway suitable for up to four cars, shed with power and lighting connected. Small patio area outside the living space. Patio path leading around the property to a large lawned area to the right hand side, further small patio area to the rear with log store and a small brick shed. The garden itself is well tended, a good size, with an old pond (currently covered) and a new functioning pond, many wild flowers and a hedge line boundary. There is access of the utility and the main door, accessing the main garden. There is further parking to the front of the property.
Required Information
Tenure - Freehold
Services - Mains electricity & water. Drianage is by way of private sewage treatment plant. Lpg fuels the central heating.
Council Tax Band - B
Local Authority - West Devon Borough Council
Property info
For more information about this property, please contact
Bradleys Estate Agents - Okehampton, EX20 on +44 1837 334004 * (local rate)
Disclaimer
Property descriptions and related information displayed on this page, with the exclusion of Running Costs data, are marketing materials provided by Bradleys Estate Agents - Okehampton, and do not constitute property particulars. Please contact Bradleys Estate Agents - Okehampton for full details and further information. The Running Costs data displayed on this page are provided by PrimeLocation to give an indication of potential running costs based on various data sources. PrimeLocation does not warrant or accept any responsibility for the accuracy or completeness of the property descriptions, related information or Running Costs data provided here.






























.png)


