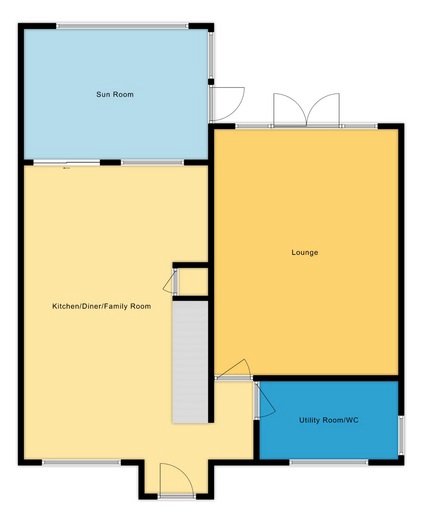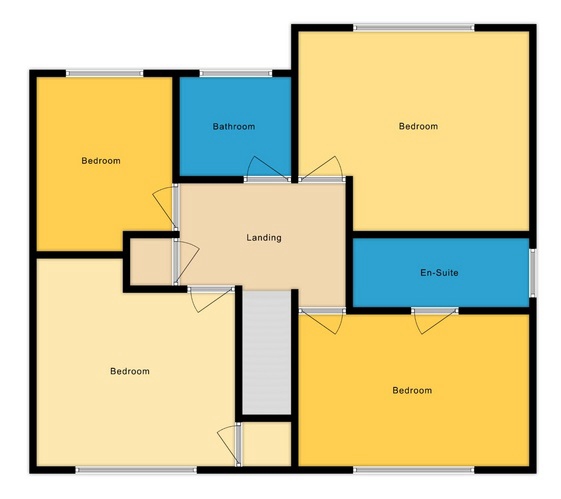Semi-detached house for sale in Church Lane, Croft PE24
* Calls to this number will be recorded for quality, compliance and training purposes.
Property features
- A very spacious heavily extended semi detached family home
- Delightful country lane location within the village of Croft with shops in Wainfleet & Burgh Le Marsh
- Plenty of family living space downstairs with lounge, family/dining kitchen & garden room + utility
- 4 Good sized bedrooms upstairs with a family bathroom & en-suite shower room to bedroom one
- Electric heating & double glazing throughout
- Wide gated driveway/ample parking for several vehicles
- Attractive yet low maintenance gardens to front & back
- Must be viewed to see the size of accommodation on offer - appointments now available
- Only 4 ¼ miles from Skegness and 20 miles from Boston
Property description
Detailed Description
An incredibly deceptive, extended, upgraded and improved family home, positioned in the pleasant village of Croft - just 10 minutes drive from the popular seaside town of Skegness. The house has been extended to now offer four bedrooms with family bathroom and En-Suite shower room to bedroom one. Downstairs offers a large open plan family living/dining and kitchen space with built in appliances plus a very good sized lounge & garden room with utility/cloakroom. Outside offers an expansive gated driveway with parking for several cars + an artificial lawn. The nicely sized back garden is also low maintenance with patio and artificial lawn and open ground behind. Additional benefits include electric heating & double glazing. Overall the house is well presented throughout and offers excellent family space across both floors. Viewing is highly recommended - call for your appointment.
Entrance hall: , Having uPVC entrance door, smoke alarm and inset ceiling light point extending to open plan kitchen/diner, lounge and utility room.
Lounge: 5.41m x 3.64m (17'9" x 11'11"), Having radiator, television point, ceiling light point and double doors leading to rear garden.
Kitchen/Diner/Family Room: 6.64m x 3.17m (21'9" x 10'5"), Having one and half bowl single drainer sink unit with mixer tap set in worksurfaces extending to provide a range of fitted base cupboards under together with matching range of wall mounted cupboards, three quarter height cupboard housing integrated fridge/freezer, integrated dishwasher. Further fitted worksurfaces extending to provide a range of fitted base cupboards and drawers under together with matching range of wall mounted cupboards, integrated four ring electric hob with extractor fan over, integrated oven, microwave and grill, tiled splashbacks extending to work surfaces, under stair storage cupboard, electric radiator, telephone point, smoke alarm, ceiling light point door leading to conservatory/garden room.
Conservatory/ Garden Room: 3.94m x 3.42m (12'11" x 11'3"), Having television point, telephone point, electric radiator, inset ceiling spot lights and door leading to rear garden.
Utility: 2.54m x 1.76m (8'4" x 5'9"), Having a stainless steel single drainer sink unit with mixer tap over set in work surfaces extending to provide a range of base cupboards under, space and plumbing for washing machine, space for tumble dryer, close coupled WC, consumer unit, electric radiator and ceiling light point
Landing: , Having built in linen cupboard, two roof access points, two smoke alarms and inset ceiling spotlights.
Bedroom One: 3.65m x 3.10m (11'12" x 10'2"), Having electric radiator, television point, ceiling light point.
En-Suite Shower Room: , Being tiled with a three piece suite comprising shower cubicle with double shower head and mixer shower therein, hand wash basin with mixer tap set in vanity unit with toiletry cupboard under, close coupled WC, towel rail, extractor fan and ceiling light point.
Bedroom Two: 3.34m x 3.20m (10'12" x 10'6"), Having electric radiator, television point and ceiling light point.
Bedroom Three: 2.96m x 3.65m (9'9" x 11'12"), Having electric radiator, built in cupboard with railing and shelving, television point and ceiling light point.
Bedroom Four: 2.10m x 2.68m (6'11" x 8'10"), Having electric radiator, television point and ceiling light point.
Bathroom: 1.93m x 1.65m (6'4" x 5'5"), Being tiled with a three piece suite comprising panelled bath with mixer tap with double shower head with mixer tap therein and shower screen, hand wash basin with mixer tap over set in vanity unit with toiletry cupboards under, close coupled WC, extractor fan and inset ceiling spotlights.
Outside:
Front: , The property is approached through a pair of wooden gates which lead to a patterned concrete driveway offering ample parking, a section of the front is laid to artificial lawn a gated side access to the rear of the property.
Rear: , The rear garden is enclosed and predominately laid to artificial lawn, with a patterned concrete patio area and a garden path leading to the shed.
Property info
For more information about this property, please contact
Beam Estate Agents, PE25 on +44 1754 473708 * (local rate)
Disclaimer
Property descriptions and related information displayed on this page, with the exclusion of Running Costs data, are marketing materials provided by Beam Estate Agents, and do not constitute property particulars. Please contact Beam Estate Agents for full details and further information. The Running Costs data displayed on this page are provided by PrimeLocation to give an indication of potential running costs based on various data sources. PrimeLocation does not warrant or accept any responsibility for the accuracy or completeness of the property descriptions, related information or Running Costs data provided here.


































.png)

