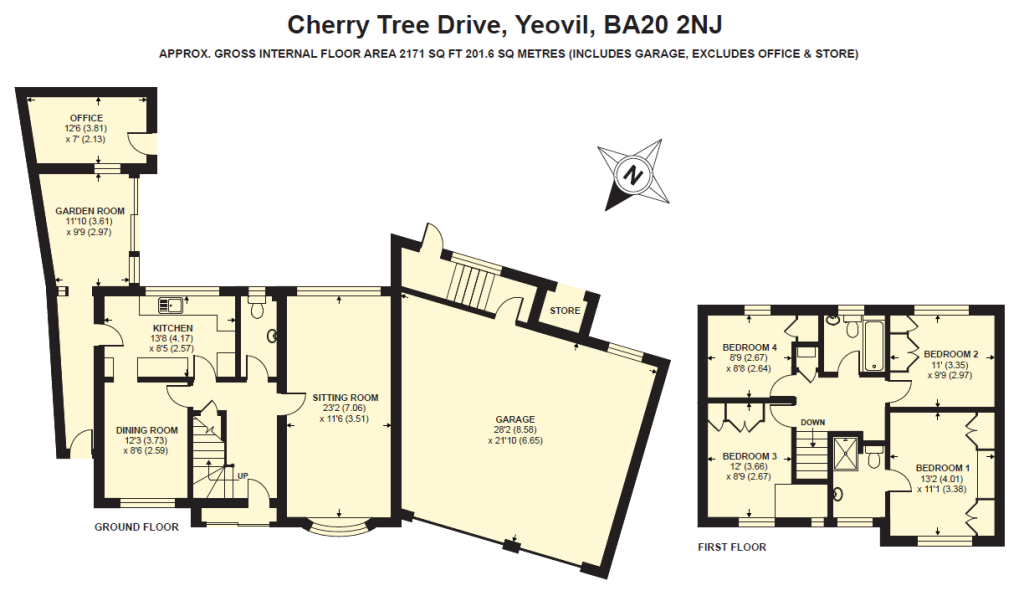Detached house for sale in Cherry Tree Drive, Yeovil, Somerset BA20
* Calls to this number will be recorded for quality, compliance and training purposes.
Property features
- Four bedrooms
- Three reception rooms
- Large garage / workshop for several vehicles/ motorhome
- Spacious family home
- Sought after cul de sac position
- En-suite to master bedroom
- Early inspection advised
Property description
Description
Are you looking for a large workshop/ x4 car garage with a spacious family home attached? If a large double garage / workshop is top of your wish list then look no further.
Measuring a huge 8.58m x 6.65m and with roof height that can accommodate a motorhome. Truly a rare find! This spacious family home is situated ion a sought after cul-de-sac position and comprises: Hallway, cloak W.C, living room, dining room, kitchen, sunroom, lobby, four bedrooms, en-suite, bathroom, driveway & double garage. Rear garden & garden room / office.
Porch:
With sliding door to the front.
Hallway:
A good sized reception area with door and window to the front. Under stairs storage cupboard, radiator.
Cloakroom W.C:
Comprising W.C, wash hand basin, part tiled walls, radiator.
Living room: 23'2 x 11'6 (7.06m x 3.51m)
A light and spacious dual family living room with both far reaching views to the front and out look to the rear garden. Feature gas fireplace, two radiators.
Dining room: 12'3 x 8'6 (3.73m x 2.59m)
Perfect for entertaining with family and friends again benefitting from far reaching views to the front, radiator.
Sun room: 11'10 x 9'9 ( 3.61m x 2.97m)
The perfect room to enjoy the garden come rain or shine, tiled floor, radiator, door to the front and sliding door to the rear garden.
Kitchen: 13'8 x 8'5 (4.17m 2.57m)
A well presented fitted kitchen comprising of a range of wall, base and drawer units, work surfacing with double bowl stainless steel sink/ drainer inset, electric cooker point with extractor hood over, plumbing for washing machine, tiling to splash back, radiator, window to the rear aspect.
Landing:
Stairs from the hallway, loft access, airing cupboard, radiator.
Bedroom one: 13'2 x 11'1 (4.01m x 3.38m)
Far reaching views to the front, built in wardrobes, radiator.
En-suite:
Comprising double shower cubicle, wash hand basin, W.C, window to the front, part tiled, radiator.
Bedroom two: 11 x 9'9 (3.35m x 2.97m)
With outlook to the rear garden and woodland beyond, built in wardrobes, radiator.
Bedroom three: 12 x 8'9 (3.66m x 2.67m)
Outlook to the front, built in wardrobes, radiator.
Bedroom four: 8'9 x8'8 (2.67m x 2.64m)
Window to the rear, built in wardrobe, radiator.
Bathroom:
A white suite comprising bath with shower over and glass screen, wash hand basin, W.C, tiled walls, window to the rear, radiator.
Outside:
To the front of the property are planted borders. A large driveway provides off road parking for several vehicles. To the rear the garden is tiered and offers a patio area, area laid to lawn, planted borders and beds stocked with a variety of plants and shrubs.
Garages/ workshop: 28'2 x 21'10 (8.58m x 28'2 x 21'10 (8.58m x 6.55m)6.55m)
A true selling feature to the property, rarely will you find a property that offers under cover parking for several vehicles, half the garage is double height, perfect for storing a motorhome.
There is further scope to convert the garaging area into secondary accommodation subject to gaining the relevant planning/building regulations. The home backs onto a wooded area with direct access to pleasant walks. The property is well positioned for access to Leonardo helicopters, local schools, shops and supermarkets, woodland behind the property and close proximity to the town centre.
Property info
For more information about this property, please contact
Towers Wills, BA20 on +44 1935 638893 * (local rate)
Disclaimer
Property descriptions and related information displayed on this page, with the exclusion of Running Costs data, are marketing materials provided by Towers Wills, and do not constitute property particulars. Please contact Towers Wills for full details and further information. The Running Costs data displayed on this page are provided by PrimeLocation to give an indication of potential running costs based on various data sources. PrimeLocation does not warrant or accept any responsibility for the accuracy or completeness of the property descriptions, related information or Running Costs data provided here.




























.png)
