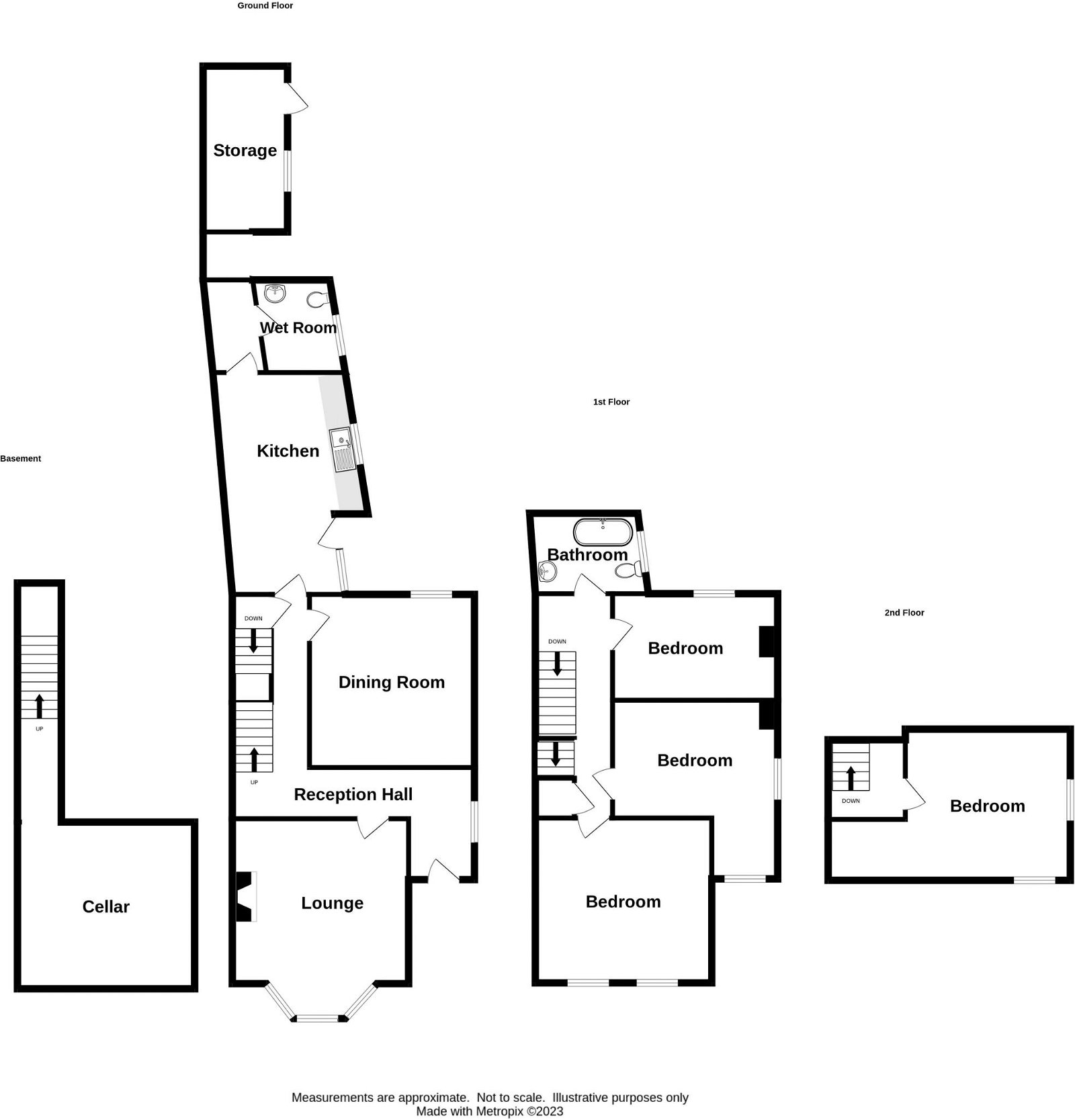End terrace house for sale in Tenter Drive, Halesowen B63
* Calls to this number will be recorded for quality, compliance and training purposes.
Property features
- Four double bedrooms
- Incredibly attractive character property with superb space
- Stunning original features including several ornate original fireplaces
- Please quote ref AT0132
- Two beautiful reception rooms with feature fireplaces
- Walking distance to Halesowen town centre, Schools & Halesowen College
- Council tax band B
- Excellent transport links
- Fantastic large rear garden with private aspect
- Useful cellar
Property description
Please quote reference AT0132
Purchase a piece of history with this incredibly beautiful Victorian property, bursting with ornate & original period features. Situated in the heart of Halesowen, the property proudly sits on the Tenterfields estate being within walking distance to Halesowen town centre, Tenterfields Primary School & local transport links. Halesowen town centre has a range of shops in the Cornbow centre including an Asda superstore, newly refurbished multi million pound leisure centre & its own bus station.
The charm & uniqueness is apparent as soon as you set eyes on it. Tucked privately behind a privacy hedge & with off road parking for numerous vehicles to the side, lets explore this beautiful home that has an amazing amount of space throughout including four double bedrooms. Set over four floors & working our way from the bottom, there is a large basement cellar which serves as extremely useful storage space & we can even picture a private snug down here if you converted it.
On the ground floor, the original Minton tiled floor ignites this homes beauty & sets the tone for what's to come. Off the central hallway, there is the formal front sitting room with a gorgeous original feature fireplace, original ceiling rose & coving, formal separate dining room with an equally beautiful, quaint original fireplace & original wooden herringbone flooring & a beautiful view of the garden, large cottage style breakfast kitchen that has so much character & loft space above & stunning quarry tiled flooring, further leading into a very convenient utility area & wet room.
On the first floor there are three very good sized double bedrooms, two with original fireplaces, and a family bathroom featuring a large roll top bath; access to loft space off the landing area. On the second floor there is a small storage area and a fourth double bedroom with a dressing area and access to further loft space.
The exterior is equally beautiful as the interior with a front lawned garden with a range of trees and shrubs, and a large, gravelled driveway providing ample parking for numerous cars. To the rear is a patio area and large, south-facing lawned garden, containing a range of fruit trees and bordered by privet hedging.
Other points to note are that it has recently been re-carpeted throughout, an Ideal boiler has recently been installed within the last 18 months and column radiators fitted within the last two years. We are advised the property is freehold.
Lounge - 15' 0'' x 13' 9'' (4.57m x 4.19m)
Dining Room - 14' 0'' x 13' 0'' (4.26m x 3.96m)
Kitchen/Breakfast Room -17' 4'' x 10' 0'' (5.28m x 3.05m)
Bedroom 1 - 14' 0'' x 13' 0'' (4.26m x 3.96m)
Bedroom 2 - 13' 0'' x 11' 9'' (3.96m x 3.58m)
Bedroom 3 - 13' 0'' x 13' 0'' (3.96m x 3.96m)
Bedroom 4 -12' 0'' x 9' 0'' (3.65m x 2.74m)
Please quote reference AT0132 when enquiring. All interested parties who wish to make an offer will be required to show proof of id, proof of funds including proof of deposit, mortgage in principle or proof of cash. We are also happy to assist people that require a mortgage so please get in touch with us & we will help you in any way we can.
Property info
For more information about this property, please contact
eXp World UK, WC2N on +44 1462 228653 * (local rate)
Disclaimer
Property descriptions and related information displayed on this page, with the exclusion of Running Costs data, are marketing materials provided by eXp World UK, and do not constitute property particulars. Please contact eXp World UK for full details and further information. The Running Costs data displayed on this page are provided by PrimeLocation to give an indication of potential running costs based on various data sources. PrimeLocation does not warrant or accept any responsibility for the accuracy or completeness of the property descriptions, related information or Running Costs data provided here.




































.png)
