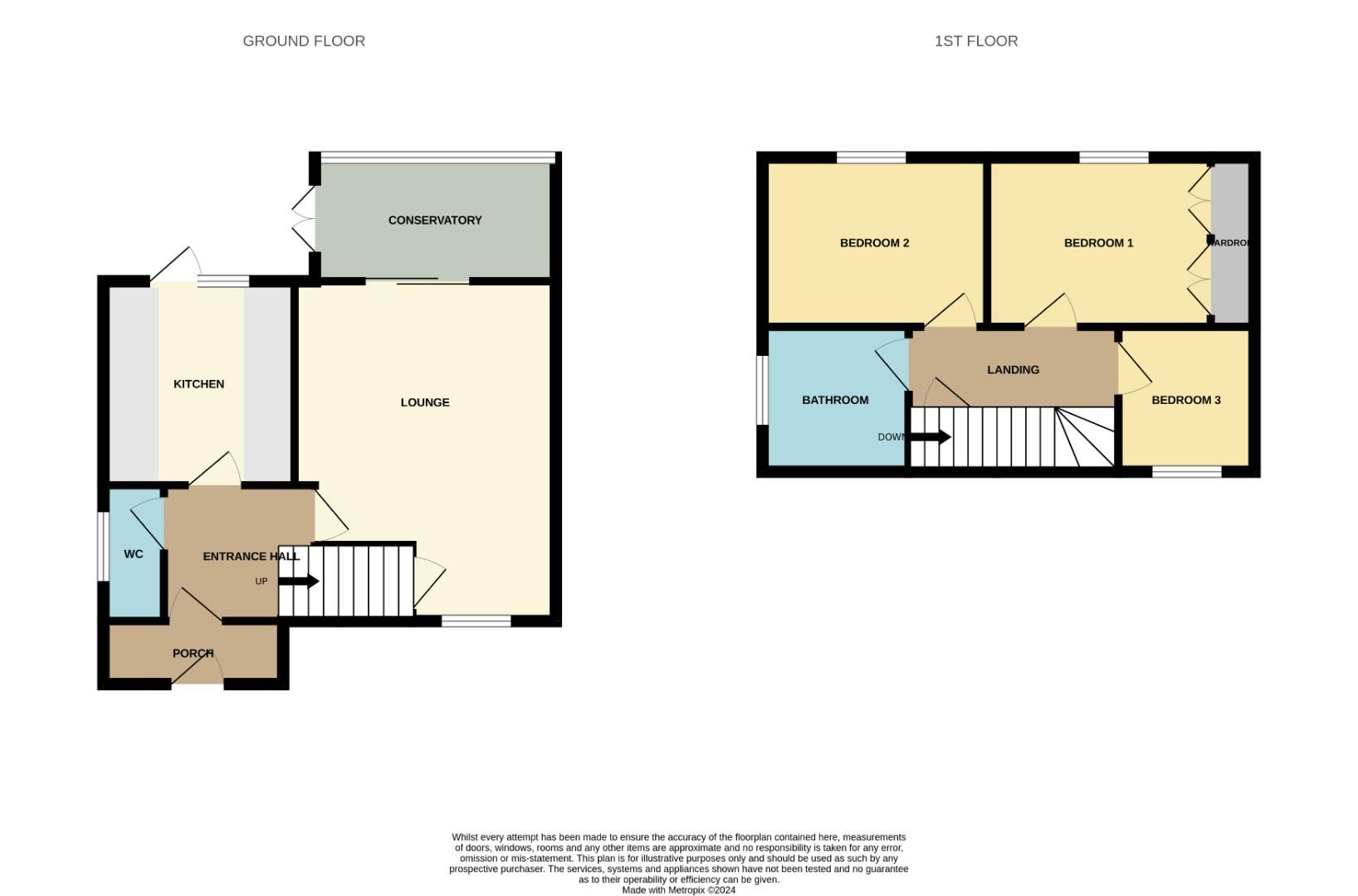End terrace house for sale in The Pastures, Stevenage SG2
* Calls to this number will be recorded for quality, compliance and training purposes.
Property description
Three Bedroom Family Home - Situated in the sought after Chells Manor area, garage, parking for multiple vehicles, downstairs w/c, conservatory, private rear garden, chain free.
Porch
Ample space for shoes and coats, door leading to entrance hallway/
Entrance Hallway
Welcoming entrance hallway with doors to w/c, lounge and kitchen, patterned wood flooring, radiator.
W/C (0.61m x 1.85m (2'0" x 6'1" ))
Low level w/c, wash hand basin, frosted double glazed window to side aspect, continuation of patterned wood flooring, radiator.
Kitchen (2.44m x 2.46m (8'0" x 8'1" ))
Range of eye and base level units with rolled edge worksurfaces, tiled splash backs and flooring, fitted oven, stainless steal sink with drainer, four ringed gas hob and extractor canopy above. Space for washing machine, dishwasher and fridge/freezer. Door leading to rear garden, double glazed window to rear aspect, radiator, wall mounted boiler only 2 years old.
Lounge (4.45m x 4.65m (14'7" x 15'3"))
Large open lounge space with ample room for dining table, wood effect laminate flooring, tv points, double glazed window to front aspect, radiator, understairs storage cupboard, double glazed patio doors leading to the conservatory.
Conservatory (3.86m x 2.06m (12'8" x 6'9" ))
A great addition to the property, the conservatory creates a further reception room currently set up as a dining area, electric heater, tiled flooring, double glazed patio doors leading to the rear garden.
First Floor Landing
Airing cupboard housing hot water cylinder, access to loft.
Bedroom One (2.51m x 3.28m (8'3" x 10'9" ))
Double bedroom with large fitted wardrobe with ample hanging rails and shelving space, carpeted, double glazed window to rear aspect, radiator.
Bedroom Two (3.18m x 2.54m (10'5" x 8'4" ))
Double bedroom, carpeted, double glazed window to rear aspect, carpeted.
Bedroom Three (2.24m x 1.85m (7'4" x 6'1"))
Carpeted, radiator, double glazed window to front aspect.
Family Bathroom (1.88m x 1.73m (6'02 x 5'8" ))
Three piece suite comprising of a panelled bath with shower over, low level w/c, wash hand basin with vanity cupboards below, tiled throughout, heated towel rail, frosted double glazed window to side aspect.
Outside
Rear Garden
Well presented rear garden, mainly laid to lawn with boarder flower beds, raised decking area perfect for seating, paved steps leading to gate following to the front garden and parking, enclosed by panelled fencing.
Front Garden
Mainly laid to lawn, flower beds and mature shrubs, enclosed by picket fencing.
Garage
Situated to the left hand side of the property, up and over garage door.
Parking
Allocated parking space next to the garage and additional strip of parking running along side the fence of the rear garden for the property.
Property info
For more information about this property, please contact
Hunters - Stevenage, SG1 on +44 1438 412255 * (local rate)
Disclaimer
Property descriptions and related information displayed on this page, with the exclusion of Running Costs data, are marketing materials provided by Hunters - Stevenage, and do not constitute property particulars. Please contact Hunters - Stevenage for full details and further information. The Running Costs data displayed on this page are provided by PrimeLocation to give an indication of potential running costs based on various data sources. PrimeLocation does not warrant or accept any responsibility for the accuracy or completeness of the property descriptions, related information or Running Costs data provided here.






























.png)
