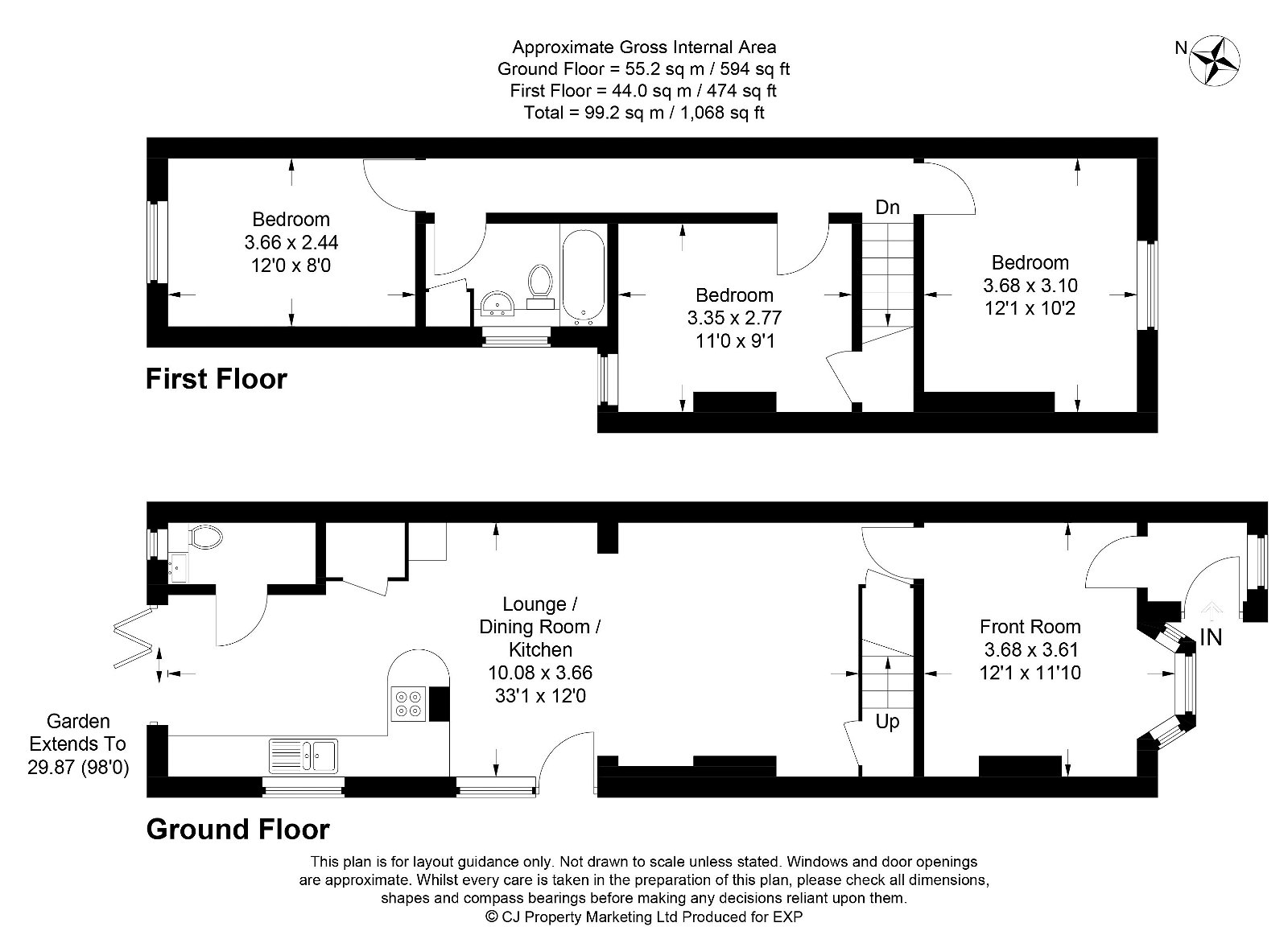Semi-detached house for sale in Salisbury Road, Baldock SG7
* Calls to this number will be recorded for quality, compliance and training purposes.
Property features
- Superfast broadband with up to 560mb wireless, router in downstairs office.
- 5-minute walk to train station with multiple direct routes into London, Cambridge and Brighton.
- Underfloor heating (Lounge, kitchen and dining area)
- Gas central heating/double glazing
- Block paved driveway with parking
- 4-minute walk from nature reserve. Fields and local country pub close by
- Open plan Lounge, kitchen, diner
- Further reception room
- Good size rear garden
- Utility & cloakroom
Property description
This beautifully extended semi-detached 3 bedroom Edwardian home is located close to Baldock train station and town centre, The property is open plan with lounge, dining area and kitchen, a separate reception room, underfloor heating, a utility and cloakroom and 3 bedrooms and bathroom on the first floor. There is a block paved driveway for 1 to 2 cars and a rear garden with a timber shed with light and power. Ref HC0225
Front door leading to :
Inner lobby:
Tiled floor. Window to front aspect.
Front Room: 12'1 X 11'10 (3.68m c 3.61m )
Bay window to front aspect. High skirting boards. Engineered Oak flooring .Exposed brick fireplace with cast iron surround. Picture rail. Radiator.
Open plan Lounge/Diner/Kitchen: 33'1 X 12 (10'8m X 3.66m)
Large understairs storage cupboard. Underfloor heating. Tiled floor. TV point. High skirting boards. Raised exposed brick fireplace with multi fuel burner. Mantle over. Wired sound system. Inset ceiling spotlights.
Dining area:
Underfloor heating. Tiled floor. Door and window to side aspect. Part vaulted ceiling. Ceiling spotlights.
Open plan Kitchen:
Range of base and wall mounted units with solid Oak work surfaces over. Tiled splashback. Underfloor heating . Tiled floor. 11/2 sink unit with mixer tap and drainer. Built-in appliances to include - Fridge and freezer, dishwasher, double oven, gas hob with extractor fan over and microwave. Bi-folding doors. Part vaulted ceiling with inset ceiling spotlights. 2 Velux Windows. Built-in pantry.
Utility/cloakroom:
Low level WC. Vanity wash hand basin with cupboard under. Underfloor heating. Plenty of space for washing machine and dryer.
Landing:
Access to insulated loft space with boarding light and power. (Could be converted into extra room subject to following limits and conditions.)
Bedroom 1: 12'1 X 10'2 (3.68m X 3'10m)
Window to front aspect. High skirting boards. Radiator. Cast iron fireplace. Recess with shelving.
Bedroom 2: 11 x 9'1 ( 3.35m X 2.77m)
Window to rear aspect. Cast iron fireplace. High skirting boards. Large built-in cupboard with hanging rail and storage below.
Bedroom 3: 12 X 8.0 (3.66m X 2.44m)
Window to rear aspect. Radiator. High skirting boards.
Bathroom:
Fully tiled. Enclosed panelled bath with mixer tap. Shower with hand held shower attchment and rainfall shower over. Low level WC with concealed system. Vanity wash hand basin mixer tap and cupboard under. Radiator. Tiled floor. Concealed wall mounted boiler. ( Serviced annually) Obscure window to side aspect.
Rear garden:
Large patio area. Mainly laid to lawn with mature bushes, trees and flower borders. Vegetable patch. 3 Fruit trees. Timber shed with light and power. Wildlife pond. Fenced panelling surround.
Front garden:
Block paved driveway for 2 cars or 1 large car with side gated access . Outside tap. Plenty of space at the side for bikes etc.
Property info
For more information about this property, please contact
eXp World UK, WC2N on +44 1462 228653 * (local rate)
Disclaimer
Property descriptions and related information displayed on this page, with the exclusion of Running Costs data, are marketing materials provided by eXp World UK, and do not constitute property particulars. Please contact eXp World UK for full details and further information. The Running Costs data displayed on this page are provided by PrimeLocation to give an indication of potential running costs based on various data sources. PrimeLocation does not warrant or accept any responsibility for the accuracy or completeness of the property descriptions, related information or Running Costs data provided here.

































.png)
