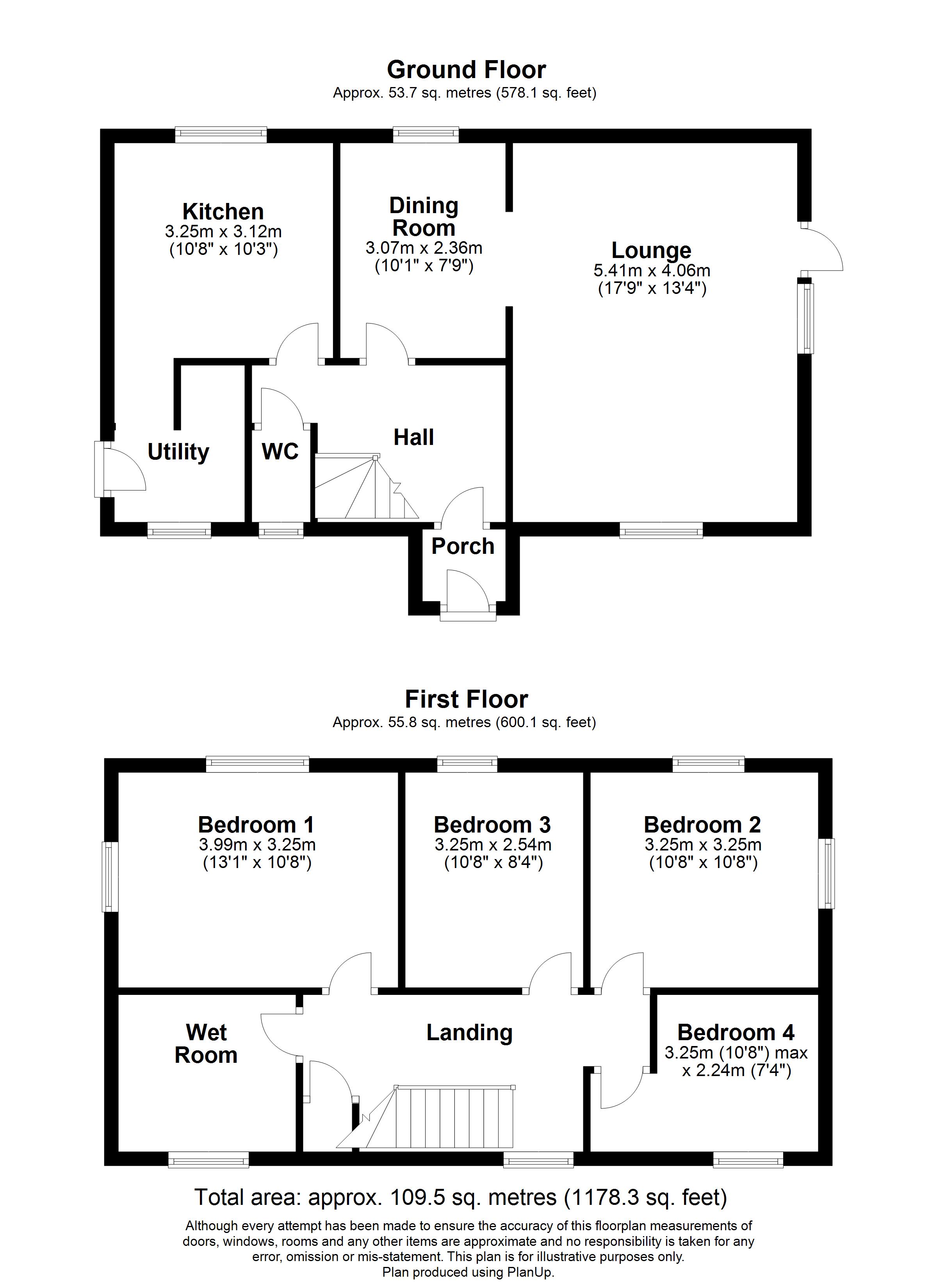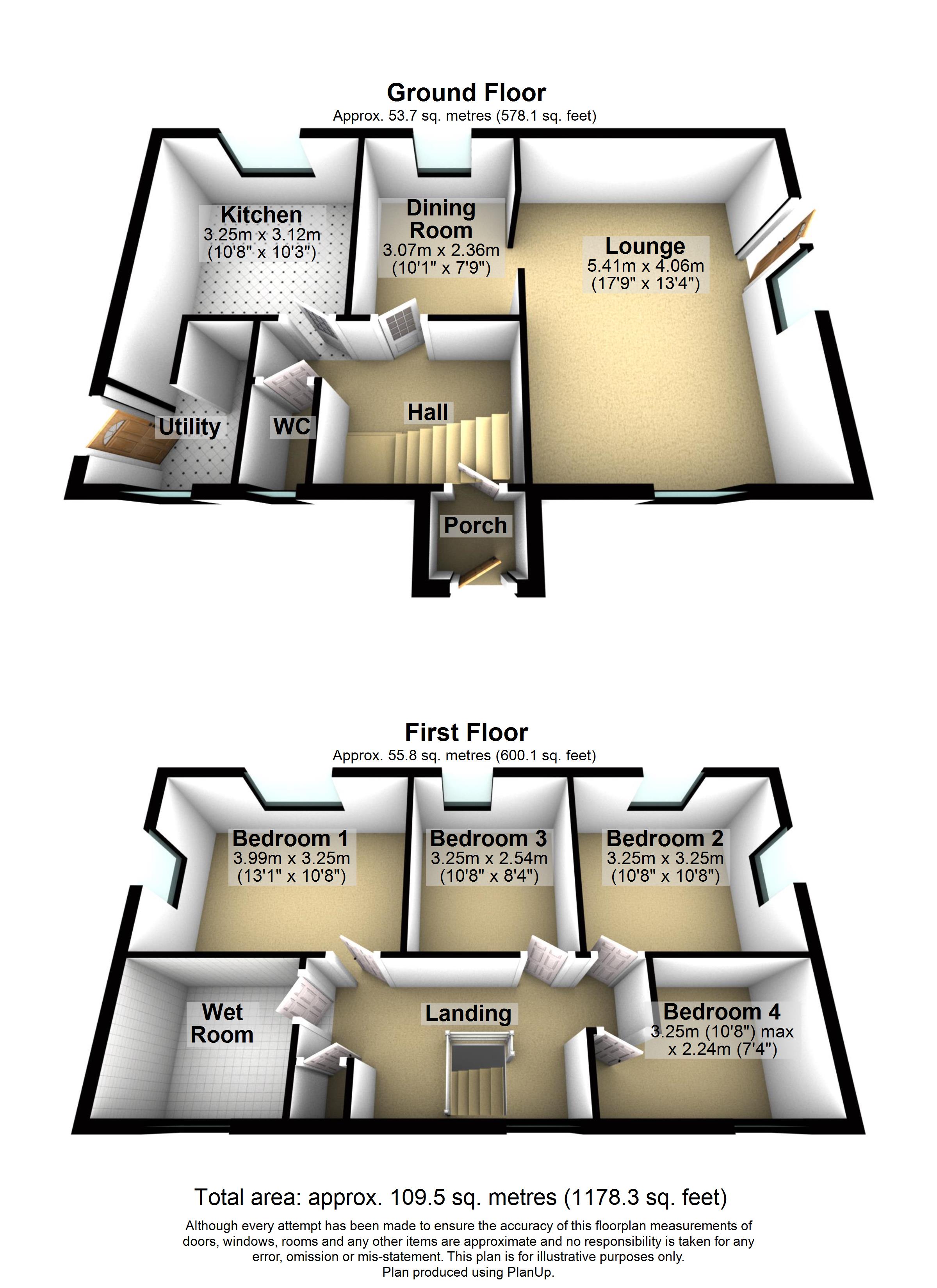Detached house for sale in Nicholls Close, Ufford, Woodbridge, Suffolk IP13
* Calls to this number will be recorded for quality, compliance and training purposes.
Property features
- Detached House
- Four Bedrooms
- Open Plan Lounge / Dining Room
- First Floor Wet Room
- Double Length Garage
- Driveway Parking
Property description
Occupying a corner plot in the sought after village of Ufford lies this spacious four bedroom detached house which benefits from double length garage, driveway providing parking, fully enclosed rear garden, double glazing. The accommodation comprises front porch, entrance hall, dining room which opens through to the lounge, kitchen, utility room, ground floor cloakroom, first floor landing, four bedrooms, and wet room.
Ufford is a delightful village some 3 miles North of the pretty market town of Woodbridge and 13 miles North East of Ipswich, the county town of Suffolk. This historic village has nearly 30 village organisations and is a very active community.
The quaint and historic market town of Woodbridge combines excellent shops with superb pubs and restaurants and numerous activities both indoors and out. On the edge of an Area of Outstanding Natural Beauty, Woodbridge is the perfect base from which to explore the Suffolk Coast and its many tourist attractions. The beautiful, award-winning Elmhurst Park has been referred to as 'the jewel in the crown of Woodbridge' and the popular Seckford Hall Golf Club is within close proximity. Just a short walk from the Thoroughfare and the River Deben, it is renowned for its superb floral colour and high standards of maintenance. The town is served by Woodbridge railway station on the Ipswich – Lowestoft East Suffolk Line and has some excellent schools including the popular Farlingaye High School.
Council tax band: E
EPC Rating: D
Outside - Front
There is a driveway providing parking, access to the double length garage, and double glazed front door into:
Front Porch
Tiled flooring and door through to:
Entrance Hall
Two radiators, stairs to the first floor, and doors to:
Dining Room (3.07m x 2.36m)
Double glazed window to the rear aspect, radiator, and is open plan into:
Lounge (5.4m x 4.06m)
Double glazed window to the front aspect, single glazed patio door opening out to the rear garden, and two radiators.
Kitchen (3.25m x 3.12m)
Fitted with a range of matching eye and base level units with roll edge work surfaces, inset sink and drainer, tiled splashbacks, integrated oven and electric hob, space for further appliances, radiator, wood effect flooring, double glazed window to the rear aspect, and opens through to:
Utility Room (1.65m x 1.45m)
Base level units with work surface over incorporating a sink, space for appliances, double glazed window to the front aspect, and patio door opening out to the side.
Cloakroom
Two piece suite comprising low-level WC and hand wash basin, and window to the front aspect.
First Floor Landing
Double glazed window to the front aspect, radiator, and doors to the bedrooms and wet room.
Bedroom One (4m x 3.25m)
Double glazed window to the rear aspect, double glazed high-level window to the side aspect, radiator, and built-in wardrobes.
Bedroom Two (3.25m x 3.25m)
Double glazed window to the rear aspect, double glazed high-level window to the side aspect, radiator, and built-in wardrobe.
Bedroom Three (3.25m x 2.54m)
Double glazed window to the rear aspect and radiator.
Bedroom Four (3.25m x 2.24m)
Double glazed window to the front aspect and radiator.
Wet Room
Wall mounted shower, pedestal hand wash basin, low-level WC, radiator, fully tiled walls and floor, and obscure double glazed window to the front aspect.
Outside - Rear
The garden is predominantly laid to lawn with patio area and hedge borders.
Property info
For more information about this property, please contact
Palmer & Partners, Suffolk, IP1 on +44 1473 679551 * (local rate)
Disclaimer
Property descriptions and related information displayed on this page, with the exclusion of Running Costs data, are marketing materials provided by Palmer & Partners, Suffolk, and do not constitute property particulars. Please contact Palmer & Partners, Suffolk for full details and further information. The Running Costs data displayed on this page are provided by PrimeLocation to give an indication of potential running costs based on various data sources. PrimeLocation does not warrant or accept any responsibility for the accuracy or completeness of the property descriptions, related information or Running Costs data provided here.


























.png)
